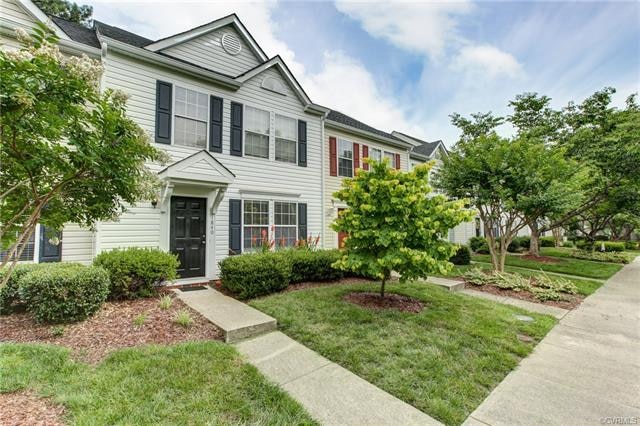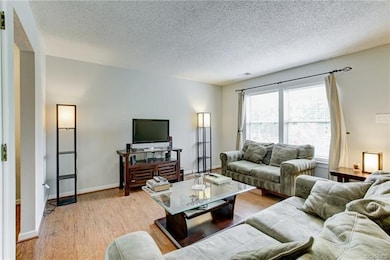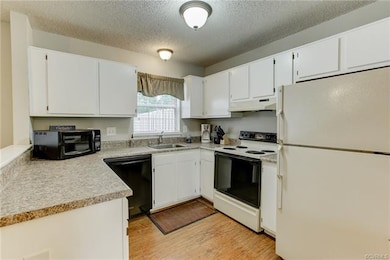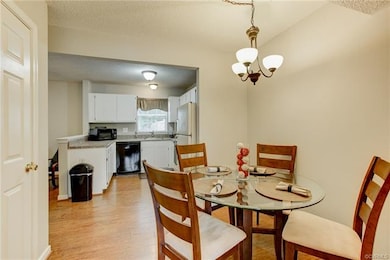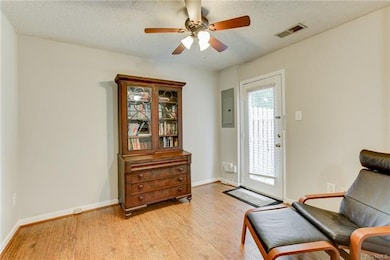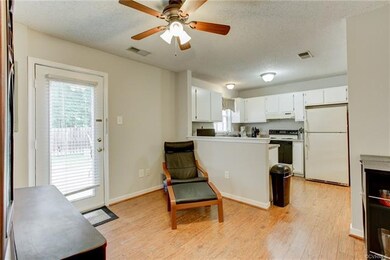
1840 Timberly Waye Unit 1840 Henrico, VA 23238
Tuckahoe Village NeighborhoodHighlights
- Walk-In Closet
- Central Air
- Privacy Fence
- Mills E. Godwin High School Rated A
- Ceiling Fan
- Carpet
About This Home
As of September 2019Welcome to 1840 Timberly Waye an immaculately maintained Townhome in a quiet maintenance free Community. This home offers a spacious family room with attached half bathroom, a Dining Room, a Convenient downstairs laundry, and an Eat-in Kitchen with new counter that leads to a private fenced rear yard complete with patio and storage shed. Upstairs you will find 3 bedrooms to include a Master Suite with attached Bath, and Walk-in closet. Recent upgrades include fresh paint, brand new wall to wall carpet, New roof in 2014. All of this is conveniently located in the highly desirable Godwin High School district just minutes from Short Pump Town Center & major interstates.
Last Agent to Sell the Property
Real Broker LLC License #0225113776 Listed on: 06/27/2018

Townhouse Details
Home Type
- Townhome
Est. Annual Taxes
- $1,505
Year Built
- Built in 1994
Lot Details
- 1,995 Sq Ft Lot
- Privacy Fence
- Fenced
HOA Fees
- $146 Monthly HOA Fees
Parking
- Assigned Parking
Home Design
- Slab Foundation
- Composition Roof
- Vinyl Siding
Interior Spaces
- 1,280 Sq Ft Home
- 2-Story Property
- Ceiling Fan
- Washer and Dryer Hookup
Flooring
- Carpet
- Laminate
Bedrooms and Bathrooms
- 3 Bedrooms
- Walk-In Closet
Schools
- Carver Elementary School
- Quioccasin Middle School
- Godwin High School
Utilities
- Central Air
- Heat Pump System
- Water Heater
Community Details
- Sussex Wood Subdivision
Listing and Financial Details
- Tax Lot 2
- Assessor Parcel Number 735-749-8217
Ownership History
Purchase Details
Home Financials for this Owner
Home Financials are based on the most recent Mortgage that was taken out on this home.Purchase Details
Home Financials for this Owner
Home Financials are based on the most recent Mortgage that was taken out on this home.Purchase Details
Home Financials for this Owner
Home Financials are based on the most recent Mortgage that was taken out on this home.Purchase Details
Home Financials for this Owner
Home Financials are based on the most recent Mortgage that was taken out on this home.Purchase Details
Home Financials for this Owner
Home Financials are based on the most recent Mortgage that was taken out on this home.Similar Homes in Henrico, VA
Home Values in the Area
Average Home Value in this Area
Purchase History
| Date | Type | Sale Price | Title Company |
|---|---|---|---|
| Warranty Deed | $194,900 | Attorney | |
| Warranty Deed | $189,900 | Attorney | |
| Warranty Deed | $180,500 | -- | |
| Deed | $121,500 | -- | |
| Warranty Deed | $83,000 | -- |
Mortgage History
| Date | Status | Loan Amount | Loan Type |
|---|---|---|---|
| Open | $155,920 | New Conventional | |
| Previous Owner | $119,900 | New Conventional | |
| Previous Owner | $177,230 | FHA | |
| Previous Owner | $177,230 | FHA | |
| Previous Owner | $120,547 | New Conventional | |
| Previous Owner | $82,823 | FHA |
Property History
| Date | Event | Price | Change | Sq Ft Price |
|---|---|---|---|---|
| 09/16/2019 09/16/19 | Sold | $194,900 | 0.0% | $152 / Sq Ft |
| 08/05/2019 08/05/19 | Pending | -- | -- | -- |
| 08/01/2019 08/01/19 | For Sale | $194,900 | +2.6% | $152 / Sq Ft |
| 08/07/2018 08/07/18 | Sold | $189,900 | 0.0% | $148 / Sq Ft |
| 07/09/2018 07/09/18 | Pending | -- | -- | -- |
| 06/27/2018 06/27/18 | For Sale | $189,900 | -- | $148 / Sq Ft |
Tax History Compared to Growth
Tax History
| Year | Tax Paid | Tax Assessment Tax Assessment Total Assessment is a certain percentage of the fair market value that is determined by local assessors to be the total taxable value of land and additions on the property. | Land | Improvement |
|---|---|---|---|---|
| 2025 | $2,287 | $249,400 | $75,000 | $174,400 |
| 2024 | $2,287 | $236,300 | $70,000 | $166,300 |
| 2023 | $2,009 | $236,300 | $70,000 | $166,300 |
| 2022 | $1,814 | $213,400 | $60,000 | $153,400 |
| 2021 | $1,695 | $186,100 | $45,000 | $141,100 |
| 2020 | $1,619 | $186,100 | $45,000 | $141,100 |
| 2019 | $1,619 | $186,100 | $45,000 | $141,100 |
| 2018 | $1,505 | $173,000 | $38,000 | $135,000 |
| 2017 | $1,374 | $157,900 | $34,000 | $123,900 |
| 2016 | $1,323 | $152,100 | $32,000 | $120,100 |
| 2015 | $1,321 | $157,100 | $32,000 | $125,100 |
| 2014 | $1,321 | $151,800 | $32,000 | $119,800 |
Agents Affiliated with this Home
-
Zachary Fauver

Seller's Agent in 2019
Zachary Fauver
Real Broker LLC
(757) 403-4727
186 Total Sales
-
Michael Young

Seller Co-Listing Agent in 2019
Michael Young
Michael Lee Young
(540) 841-3872
49 Total Sales
-

Buyer's Agent in 2019
Joey Schlager
Pirch Real Estate LLC
-
Daniel Hicks

Seller's Agent in 2018
Daniel Hicks
Real Broker LLC
(804) 873-6963
1 in this area
196 Total Sales
Map
Source: Central Virginia Regional MLS
MLS Number: 1823483
APN: 735-749-8217
- 10834 Smithers Ct
- 10808 Stanton Way
- 11693 Timberly Waye
- 2043 Airy Cir
- 1914 Airy Cir
- 1803 Stonequarter Rd
- 10605 Cloister Dr
- 1831 Random Winds Ct
- 11807 S Downs Dr
- 1602 Wood Grove Cir
- 12101 Copperas Ln
- 1504 Wood Grove Cir
- 11801 Crown Prince Cir
- 12519 Eagle Ridge Rd
- 1815 Cambridge Ct
- 2144 Ridgefield Green Way
- 2617 Tracewood Cir
- 11105 E Langham Ct
- 2125 Oakhampton Place
- 1722 Havenwood Dr
