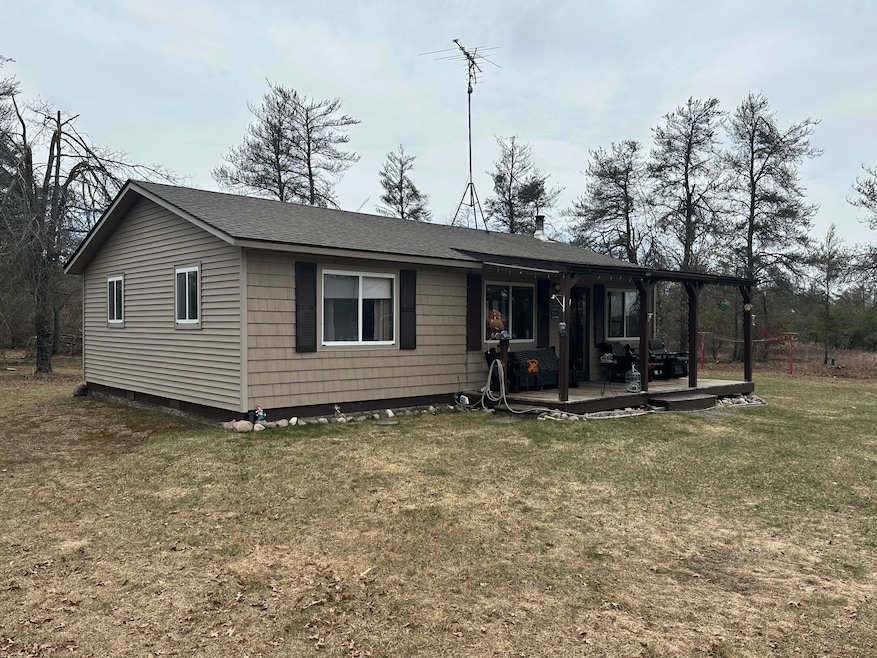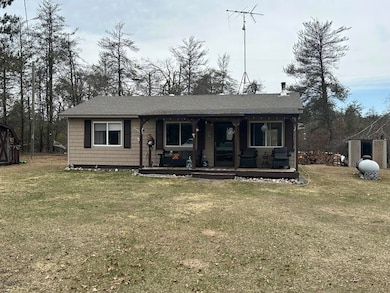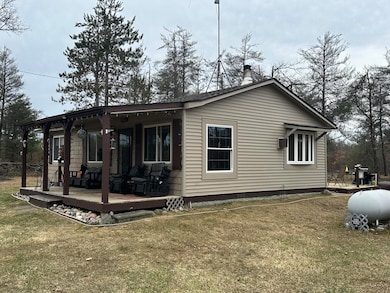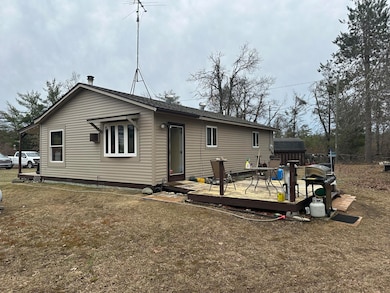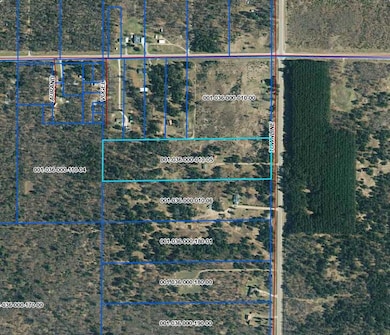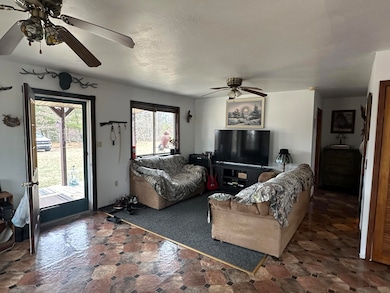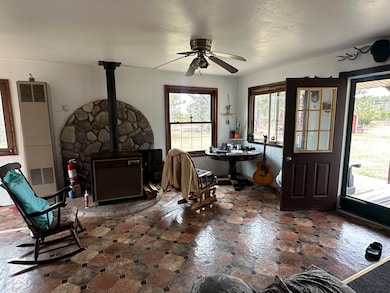
1840 Town Line Rd Lewiston, MI 49756
Estimated payment $1,281/month
Highlights
- Deck
- Ranch Style House
- 1.5 Car Detached Garage
- Wood Burning Stove
- No HOA
- Patio
About This Home
Perfect location for your ''up-north'' recreational retreat. Located on 10 acres with 1,000s of acres of state land directly across the street. This 2 bed 1 bath home with newer roof, siding and water heater, is close to ATV/snowmobile trails, Lewiston Fun Ones Club, Garland Resort and just 3 miles from town. Metal garage and 2 sheds included with sale. Enjoy the outdoors and wildlife from the covered porch or the deck out back. Excellent property for hunting!!! Schedule your private tour today.
Home Details
Home Type
- Single Family
Year Built
- Built in 1989
Lot Details
- 10 Acre Lot
- Adjoins Government Land
- Hunting Land
- Landscaped
Parking
- 1.5 Car Detached Garage
Home Design
- Ranch Style House
- Frame Construction
- Vinyl Siding
- Vinyl Construction Material
Interior Spaces
- 864 Sq Ft Home
- Ceiling Fan
- Wood Burning Stove
- Drapes & Rods
- Blinds
- Living Room
- Dining Room
- Crawl Space
- Oven or Range
Bedrooms and Bathrooms
- 2 Bedrooms
- 1 Full Bathroom
Laundry
- Laundry in Kitchen
- Stacked Washer and Dryer
Outdoor Features
- Deck
- Patio
- Shed
Utilities
- Heating System Uses Propane
- Heating System Uses Wood
- Wall Furnace
- Well
- Septic Tank
- Septic System
Community Details
- No Home Owners Association
- T29n R1e Subdivision
Listing and Financial Details
- Assessor Parcel Number 001-036-000-010-05
- Tax Block 36
Map
Home Values in the Area
Average Home Value in this Area
Property History
| Date | Event | Price | Change | Sq Ft Price |
|---|---|---|---|---|
| 04/18/2025 04/18/25 | For Sale | $195,000 | -- | $226 / Sq Ft |
Similar Homes in the area
Source: Water Wonderland Board of REALTORS®
MLS Number: 201834117
- Parcel B County Rd
- 320 Acres Stickfort Rd
- 5530 Wolf Lake Dr
- 5466 Big Wolf Ln
- Parcel 3 Heimler Rd
- Parcel 2 Heimler Rd
- 2705 Big Antler Rd
- 2131 Big Buck Dr
- 0 Big Wolf Ln Unit 22521633
- 2040 Mary Anne Dr
- 2431 Mary Ann Dr
- 1350 Pine Point Dr
- 2.63 Acres County Road 489
- 2.5 Acres County Road 489
- 2.65 Acres County Road 489
- 3 Acres County Road 489
- 2066 S County Road 489
- 3185 Pine Ridge St
- 5356 Spruce Dr
- 5199 Valleywood Rd
