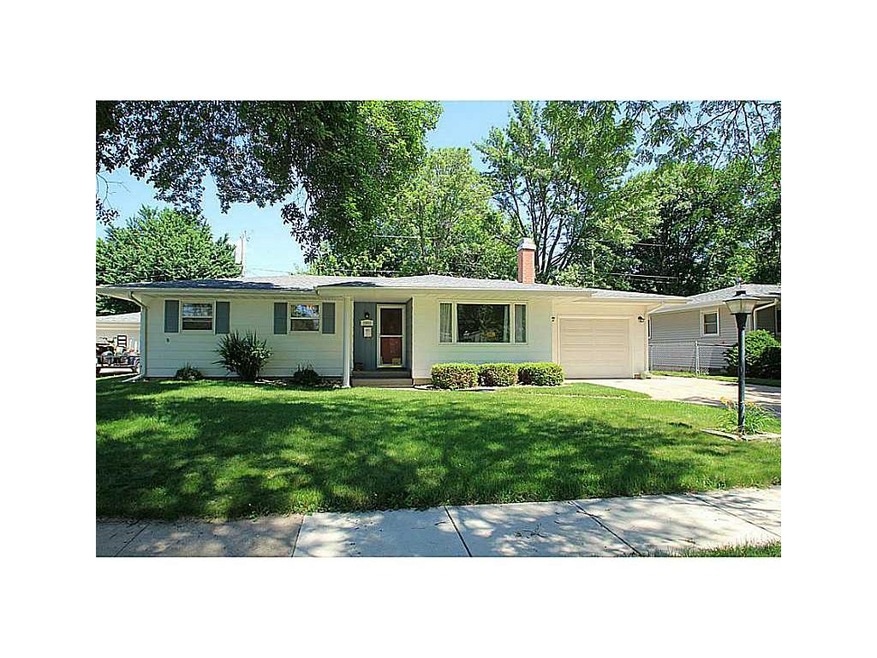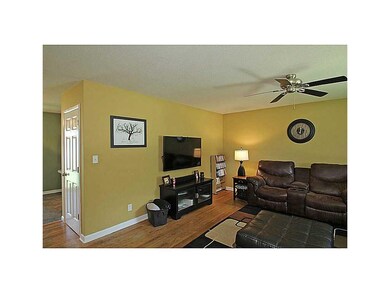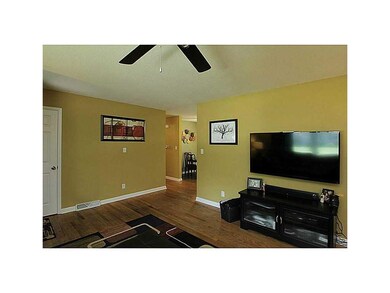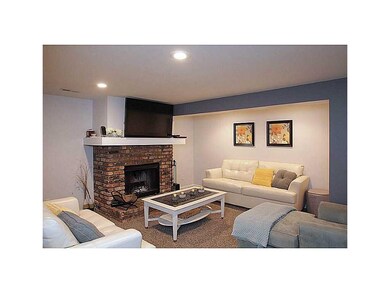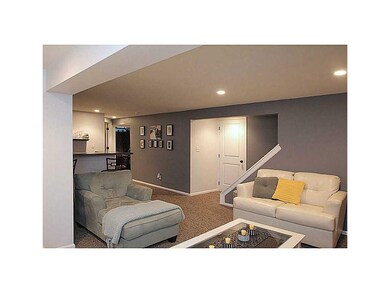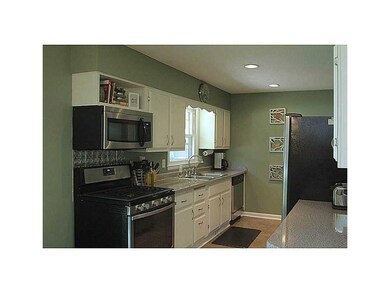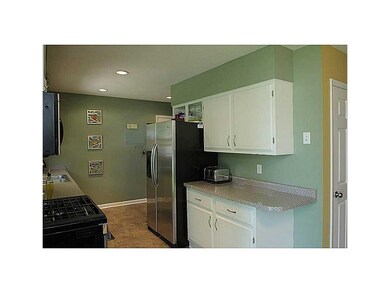
1840 Valleyview Dr Marion, IA 52302
Highlights
- Recreation Room
- Ranch Style House
- Eat-In Kitchen
- Starry Elementary School Rated A-
- 1 Car Attached Garage
- 5-minute walk to Starry Park
About This Home
As of October 2020COMPLETELY UPDATED RANCH WITH NEWLY FINISHED LOWER LEVEL!! THIS INVITING HOME HAS HARDWOOD FLOORS IN THE LIVING ROOM, REMODELED KITCHEN WITH ALL NEW APPLIANCES, WHITE CABINETS & WHITE TRIM. BEAUTIFUL FAMILY ROOM WITH BUILT-IN GAS FIREPLACE, CUSTOM TRIM & BAR FOR ENTERTAINING! LOWER LEVEL ALSO HAS 4th (non-conforming) BEDROOM & BATH! 3 BEDROOMS ON THE MAIN, NEWLY UPDATED MAIN BATH. NICE PATIO, FENCED YARD & MATURE TREES. A CHARMING HOME LOCATED IN A QUIET MARION NEIGHBORHHOD NEAR SCHOOLS, A PARK, & REC AREA.
Home Details
Home Type
- Single Family
Est. Annual Taxes
- $2,474
Year Built
- 1965
Lot Details
- Lot Dimensions are 70 x 100
- Fenced
Parking
- 1 Car Attached Garage
Home Design
- Ranch Style House
- Frame Construction
Interior Spaces
- Gas Fireplace
- Family Room with Fireplace
- Living Room
- Recreation Room
- Basement Fills Entire Space Under The House
Kitchen
- Eat-In Kitchen
- Range
- Microwave
- Dishwasher
- Disposal
Bedrooms and Bathrooms
- 3 Main Level Bedrooms
Laundry
- Dryer
- Washer
Outdoor Features
- Patio
- Storage Shed
Utilities
- Forced Air Cooling System
- Heating System Uses Gas
- Gas Water Heater
- Cable TV Available
Ownership History
Purchase Details
Home Financials for this Owner
Home Financials are based on the most recent Mortgage that was taken out on this home.Purchase Details
Home Financials for this Owner
Home Financials are based on the most recent Mortgage that was taken out on this home.Purchase Details
Home Financials for this Owner
Home Financials are based on the most recent Mortgage that was taken out on this home.Purchase Details
Home Financials for this Owner
Home Financials are based on the most recent Mortgage that was taken out on this home.Similar Homes in the area
Home Values in the Area
Average Home Value in this Area
Purchase History
| Date | Type | Sale Price | Title Company |
|---|---|---|---|
| Warranty Deed | $172,000 | None Available | |
| Warranty Deed | $274,400 | Oshea Scott M | |
| Warranty Deed | $145,500 | None Available | |
| Joint Tenancy Deed | $126,000 | None Available | |
| Warranty Deed | $116,500 | -- |
Mortgage History
| Date | Status | Loan Amount | Loan Type |
|---|---|---|---|
| Open | $175,698 | VA | |
| Closed | $175,698 | VA | |
| Previous Owner | $115,500 | New Conventional | |
| Previous Owner | $124,208 | FHA | |
| Previous Owner | $93,600 | Fannie Mae Freddie Mac |
Property History
| Date | Event | Price | Change | Sq Ft Price |
|---|---|---|---|---|
| 10/23/2020 10/23/20 | Sold | $172,000 | +5.2% | $101 / Sq Ft |
| 09/19/2020 09/19/20 | Pending | -- | -- | -- |
| 09/17/2020 09/17/20 | For Sale | $163,500 | +12.4% | $96 / Sq Ft |
| 08/07/2017 08/07/17 | Sold | $145,500 | -2.7% | $85 / Sq Ft |
| 06/02/2017 06/02/17 | Pending | -- | -- | -- |
| 05/30/2017 05/30/17 | For Sale | $149,500 | +9.1% | $88 / Sq Ft |
| 08/22/2014 08/22/14 | Sold | $137,000 | -1.7% | $78 / Sq Ft |
| 07/01/2014 07/01/14 | Pending | -- | -- | -- |
| 06/24/2014 06/24/14 | For Sale | $139,400 | -- | $80 / Sq Ft |
Tax History Compared to Growth
Tax History
| Year | Tax Paid | Tax Assessment Tax Assessment Total Assessment is a certain percentage of the fair market value that is determined by local assessors to be the total taxable value of land and additions on the property. | Land | Improvement |
|---|---|---|---|---|
| 2024 | $3,656 | $199,600 | $23,000 | $176,600 |
| 2023 | $3,656 | $199,600 | $23,000 | $176,600 |
| 2022 | $3,532 | $164,300 | $23,000 | $141,300 |
| 2021 | $3,088 | $164,300 | $23,000 | $141,300 |
| 2020 | $3,088 | $148,500 | $23,000 | $125,500 |
| 2019 | $2,896 | $148,500 | $23,000 | $125,500 |
| 2018 | $2,898 | $140,300 | $23,000 | $117,300 |
| 2017 | $2,784 | $131,800 | $23,000 | $108,800 |
| 2016 | $2,488 | $111,800 | $23,000 | $88,800 |
| 2015 | $2,477 | $111,800 | $23,000 | $88,800 |
| 2014 | $2,284 | $111,800 | $23,000 | $88,800 |
| 2013 | $2,192 | $111,800 | $23,000 | $88,800 |
Agents Affiliated with this Home
-
PJ McInerney

Seller's Agent in 2020
PJ McInerney
Pinnacle Realty LLC
(319) 393-0900
17 in this area
86 Total Sales
-
Jason Vestweber

Buyer's Agent in 2020
Jason Vestweber
SKOGMAN REALTY
(319) 551-0373
11 in this area
127 Total Sales
-
Charlie Potter
C
Seller's Agent in 2017
Charlie Potter
POTTER REAL ESTATE
(319) 533-2293
35 in this area
65 Total Sales
-
Nick Conrey

Buyer's Agent in 2017
Nick Conrey
SKOGMAN REALTY
(319) 826-4458
6 in this area
19 Total Sales
-
Rita Kenney
R
Seller's Agent in 2014
Rita Kenney
Realty87
(319) 241-5855
18 in this area
92 Total Sales
Map
Source: Cedar Rapids Area Association of REALTORS®
MLS Number: 1404478
APN: 15063-77028-00000
- 1600 Highview Dr
- 1885 Pleasantview Dr
- 1175 F Ave
- 295 S 19th St
- 2560 Eastlawn Dr
- 2590 Eastlawn Dr
- 235 S 21st Street Ct
- 2235 1st Ave
- 1360 Starry Dr
- 1005 Alexis Ct
- 845 Orchard Rd
- 825 Fairview Dr
- 2095 3rd Ave
- 336 Aircom Dr
- 388 Aircom Dr
- 492 Aircom Dr
- 443 Aircom Dr
- 0 S Lot 7 Parkridge Rd
- 0 S Lot 8 Parkridge Rd Rd
- Lot 9 S Parkridge Rd
