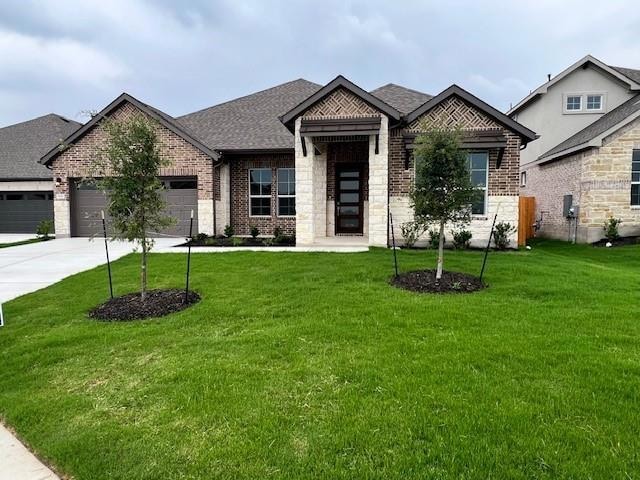
1840 Walnut Grove Bend Leander, TX 78641
Highlights
- Open Floorplan
- Green Roof
- Quartz Countertops
- Leander Middle School Rated A
- High Ceiling
- Neighborhood Views
About This Home
As of August 2025UNDER CONSTRUCTION - EST COMPLETION IN JUNE
Photos are representative of plan and may vary as built.
The Lincoln II is a thoughtfully designed 2,413 sq. ft. Floorplan featured at our Rosenbusch Ranch community in Leander, TX. This home includes 4 bedrooms, 2.5 bathrooms, a study, a gameroom, and a 2-car garage.
Walking into the home, the study is located at the front, just off the beautiful, open foyer. This beautiful home features a spacious kitchen with a walk-in pantry perfect for storage. The kitchen also features a large kitchen island, perfect for entertaining, quartz or Silestone® countertops, stainless-steel appliances, and decorative tile backsplash. The kitchen overlooks the dining area and large family room, creating the perfect space for family and friends. The main bedroom, bedroom 1, is located off the large family room and includes plenty of natural light and a walk-in closet.
The large upstairs game room overlooks the family room bellow. Located off the game room, are three bedrooms and a full bathroom. Each bedroom comes with carpeted floors and a closet.
This home comes included with a professionally designed landscape package and a full irrigation system as well as our Home is Connected® base package that offers devices such as offers devices such as the Amazon Echo Pop, a Video Doorbell, Deako Smart Light Switch, a Honeywell Thermostat, and more.
Last Agent to Sell the Property
D.R. Horton, AMERICA'S Builder Brokerage Phone: (512) 345-4663 License #0245076 Listed on: 05/20/2025

Home Details
Home Type
- Single Family
Year Built
- Built in 2025 | Under Construction
Lot Details
- 7,187 Sq Ft Lot
- North Facing Home
- Landscaped
- Interior Lot
- Sprinkler System
- Cleared Lot
- Dense Growth Of Small Trees
- Back Yard Fenced and Front Yard
- Property is in excellent condition
HOA Fees
- $70 Monthly HOA Fees
Parking
- 2 Car Attached Garage
- Inside Entrance
- Front Facing Garage
Home Design
- Brick Exterior Construction
- Slab Foundation
- Shingle Roof
- Composition Roof
- Masonry Siding
- Stone Siding
Interior Spaces
- 2,885 Sq Ft Home
- 1-Story Property
- Open Floorplan
- Wired For Data
- High Ceiling
- Ceiling Fan
- Recessed Lighting
- Double Pane Windows
- Vinyl Clad Windows
- Window Screens
- Entrance Foyer
- Dining Room
- Neighborhood Views
Kitchen
- Open to Family Room
- Breakfast Bar
- Built-In Self-Cleaning Oven
- Cooktop with Range Hood
- Microwave
- Plumbed For Ice Maker
- Dishwasher
- Stainless Steel Appliances
- Kitchen Island
- Quartz Countertops
- Disposal
Flooring
- Carpet
- Laminate
Bedrooms and Bathrooms
- 5 Main Level Bedrooms
- Walk-In Closet
- In-Law or Guest Suite
- 3 Full Bathrooms
- Double Vanity
- Garden Bath
- Separate Shower
Home Security
- Home Security System
- Smart Home
- Smart Thermostat
- Fire and Smoke Detector
Eco-Friendly Details
- Green Roof
- Energy-Efficient Appliances
- Energy-Efficient Exposure or Shade
- Energy-Efficient Construction
- Energy-Efficient HVAC
- Energy-Efficient Lighting
- Energy-Efficient Insulation
- Energy-Efficient Doors
- ENERGY STAR Qualified Equipment
- Energy-Efficient Thermostat
Outdoor Features
- Covered Patio or Porch
Schools
- Bagdad Elementary School
- Leander Middle School
- Leander High School
Utilities
- Central Heating and Cooling System
- Vented Exhaust Fan
- Heating System Uses Natural Gas
- ENERGY STAR Qualified Water Heater
- High Speed Internet
- Phone Available
- Cable TV Available
Listing and Financial Details
- Assessor Parcel Number 1840 Walnut Grove Bend
- Tax Block V
Community Details
Overview
- Association fees include common area maintenance
- Rosenbusch Ranch Association
- Built by DR HORTON
- Rosenbusch Ranch Subdivision
Amenities
- Common Area
- Community Mailbox
Recreation
- Community Playground
- Community Pool
- Park
Similar Homes in the area
Home Values in the Area
Average Home Value in this Area
Property History
| Date | Event | Price | Change | Sq Ft Price |
|---|---|---|---|---|
| 08/29/2025 08/29/25 | Sold | -- | -- | -- |
| 07/20/2025 07/20/25 | Pending | -- | -- | -- |
| 07/18/2025 07/18/25 | For Sale | $559,990 | 0.0% | $194 / Sq Ft |
| 06/11/2025 06/11/25 | Pending | -- | -- | -- |
| 06/10/2025 06/10/25 | Price Changed | $559,990 | +1.8% | $194 / Sq Ft |
| 06/10/2025 06/10/25 | Price Changed | $549,990 | -1.8% | $191 / Sq Ft |
| 05/23/2025 05/23/25 | Price Changed | $559,990 | -4.7% | $194 / Sq Ft |
| 05/20/2025 05/20/25 | For Sale | $587,570 | -- | $204 / Sq Ft |
Tax History Compared to Growth
Agents Affiliated with this Home
-
Dave Clinton

Seller's Agent in 2025
Dave Clinton
D.R. Horton, AMERICA'S Builder
(512) 364-6398
8,962 Total Sales
-
Cari Cox

Buyer's Agent in 2025
Cari Cox
Dash Realty
(512) 919-0041
16 Total Sales
Map
Source: Unlock MLS (Austin Board of REALTORS®)
MLS Number: 8333826
- 1824 Crooked Creek St
- 1836 Crooked Creek St
- 1840 Crooked Creek St
- 1848 Crooked Creek St
- 1828 Baranco Way
- 1849 Crooked Creek St
- 1852 Crooked Creek St
- 512 Prairie Wind Dr
- 1853 Crooked Creek St
- 1908 Crooked Creek St
- 1905 Crooked Creek St
- 517 Prairie Wind Dr
- 509 Prairie Wind Dr
- 1913 Crooked Creek St
- 1917 Crooked Creek St
- 401 Red Hawk Dr
- 1932 Crooked Creek St
- 403 Red Hawk Dr
- 1828 Camay St
- 1824 Camay St
