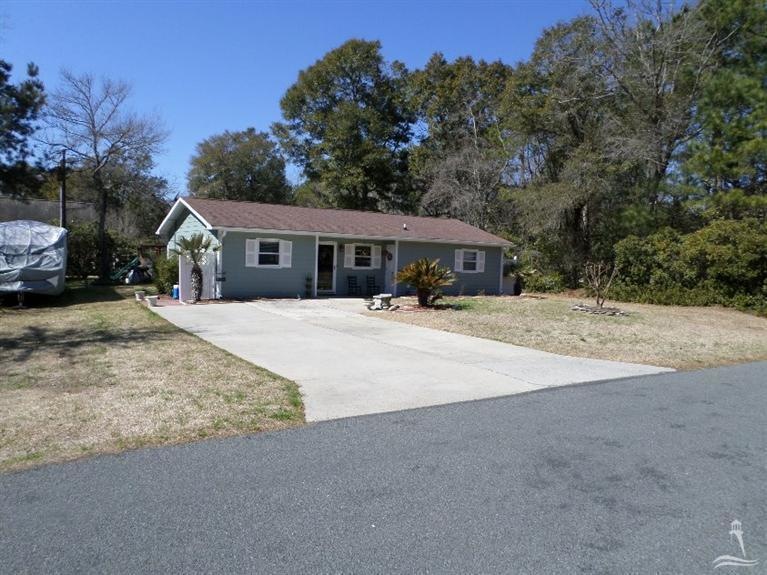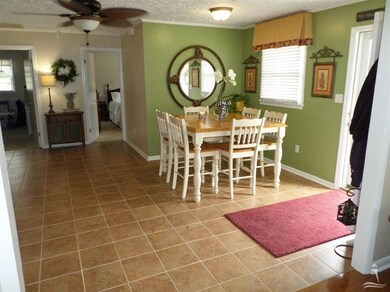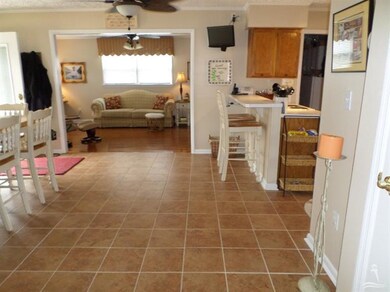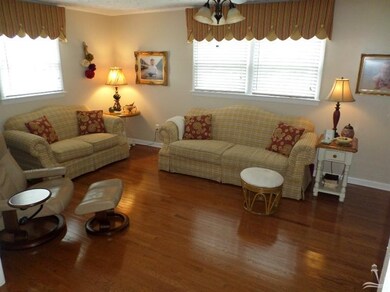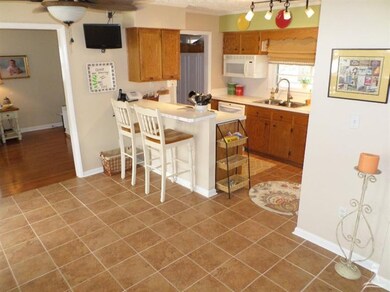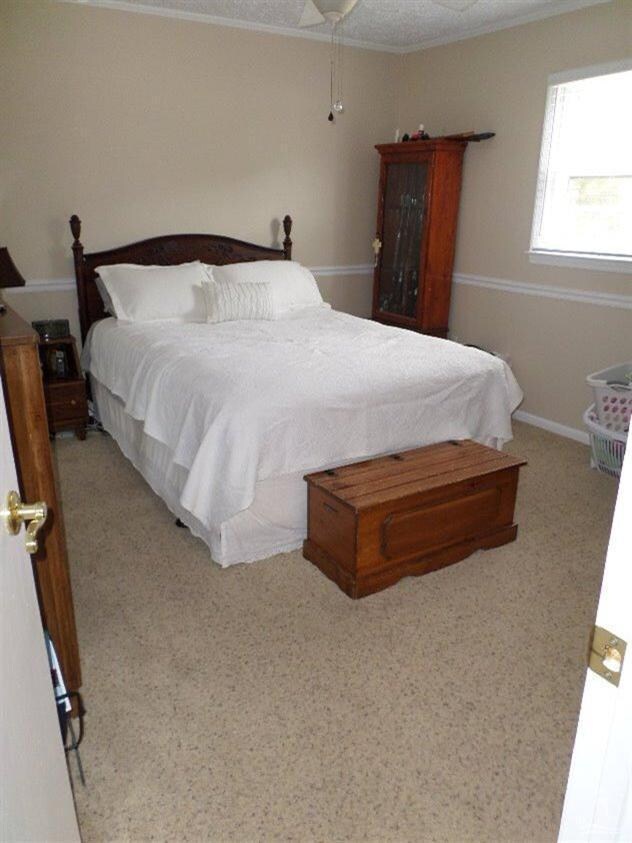
1840 Waterloo St SW Ocean Isle Beach, NC 28469
Highlights
- Wood Flooring
- Screened Patio
- Central Air
- No HOA
- 1-Story Property
- Dining Room
About This Home
As of May 2015This cottage style home in Ocean Isle Beach has all you need! Huge back screened porch, large workshop in the back, nice lot and $0 POA dues! Adorable and extremely well cared for - the owners have done an outstanding job with each room; and the outside is just as charming! Hardwood in living room, ceramic tile in dining & kitchen. Wired workshop, commercial grade gutters. Irrigation system, hardy plank siding and common area at the end of the street for picnics & enjoying the waterway. Located between Sunset Beach & Ocean Isle Beach, approx. 5 min ride to both beaches, and 2 public boat ramps. 15+ golf courses are within a 15 min ride. Easy Access to what our area is all about!
Last Agent to Sell the Property
CENTURY 21 Sunset Realty License #216863 Listed on: 03/08/2015

Home Details
Home Type
- Single Family
Est. Annual Taxes
- $638
Year Built
- Built in 1981
Lot Details
- 6,187 Sq Ft Lot
- Lot Dimensions are 59x104
- Property is zoned CO-R-6000
Parking
- Off-Street Parking
Home Design
- Slab Foundation
- Shingle Roof
- Wood Siding
- Stick Built Home
Interior Spaces
- 1,001 Sq Ft Home
- 1-Story Property
- Ceiling Fan
- Dining Room
- Storm Doors
- Built-In Microwave
- Washer and Dryer Hookup
Flooring
- Wood
- Carpet
- Tile
Bedrooms and Bathrooms
- 2 Bedrooms
- 2 Full Bathrooms
Outdoor Features
- Screened Patio
Utilities
- Central Air
- Heat Pump System
- Electric Water Heater
- On Site Septic
- Septic Tank
Community Details
- No Home Owners Association
- Water Wonderland Subdivision
Listing and Financial Details
- Tax Lot 69
- Assessor Parcel Number 105516836391
Ownership History
Purchase Details
Home Financials for this Owner
Home Financials are based on the most recent Mortgage that was taken out on this home.Purchase Details
Home Financials for this Owner
Home Financials are based on the most recent Mortgage that was taken out on this home.Similar Homes in Ocean Isle Beach, NC
Home Values in the Area
Average Home Value in this Area
Purchase History
| Date | Type | Sale Price | Title Company |
|---|---|---|---|
| Warranty Deed | $139,000 | None Available | |
| Warranty Deed | $125,000 | None Available |
Mortgage History
| Date | Status | Loan Amount | Loan Type |
|---|---|---|---|
| Open | $125,100 | New Conventional | |
| Previous Owner | $126,000 | Adjustable Rate Mortgage/ARM | |
| Previous Owner | $17,250 | Unknown |
Property History
| Date | Event | Price | Change | Sq Ft Price |
|---|---|---|---|---|
| 03/06/2019 03/06/19 | Rented | $1,100 | 0.0% | -- |
| 03/06/2019 03/06/19 | For Rent | $1,100 | 0.0% | -- |
| 05/28/2015 05/28/15 | Sold | $139,000 | 0.0% | $139 / Sq Ft |
| 05/12/2015 05/12/15 | Pending | -- | -- | -- |
| 03/08/2015 03/08/15 | For Sale | $139,000 | -- | $139 / Sq Ft |
Tax History Compared to Growth
Tax History
| Year | Tax Paid | Tax Assessment Tax Assessment Total Assessment is a certain percentage of the fair market value that is determined by local assessors to be the total taxable value of land and additions on the property. | Land | Improvement |
|---|---|---|---|---|
| 2024 | $860 | $192,910 | $45,000 | $147,910 |
| 2023 | $744 | $192,910 | $45,000 | $147,910 |
| 2022 | $744 | $114,190 | $38,000 | $76,190 |
| 2021 | $744 | $114,190 | $38,000 | $76,190 |
| 2020 | $744 | $114,190 | $38,000 | $76,190 |
| 2019 | $744 | $38,680 | $38,000 | $680 |
| 2018 | $664 | $32,850 | $32,000 | $850 |
| 2017 | $607 | $32,850 | $32,000 | $850 |
| 2016 | $582 | $32,850 | $32,000 | $850 |
| 2015 | $582 | $99,440 | $32,000 | $67,440 |
| 2014 | -- | $121,500 | $50,000 | $71,500 |
Agents Affiliated with this Home
-
Ryan Powers

Seller's Agent in 2019
Ryan Powers
ASAP Realty
(910) 209-1521
157 in this area
308 Total Sales
-
P
Buyer's Agent in 2019
Paula Ogden
ASAP Realty
-
Debbie Kinlaw

Seller's Agent in 2015
Debbie Kinlaw
CENTURY 21 Sunset Realty
(910) 443-3924
57 in this area
298 Total Sales
-
Karen Knight

Buyer's Agent in 2015
Karen Knight
Shoreline Realty
(843) 504-4715
6 in this area
190 Total Sales
Map
Source: Hive MLS
MLS Number: 20690852
APN: 243PE029
- 1770 Wonderland St SW
- 1931 Wonderland St SW
- 1870 Harbor Dr SW
- 1740 Ocean View Dr SW
- 1826 Oak St SW
- 1990 Harbor Dr SW
- 2018 Whispering Pine St SW
- 1729 Oak St SW
- 1871 Ocean View Dr SW
- 2029 Whispering Pine St SW
- 2016 Camelot Dr SW
- 2000 Sommersett Rd SW Unit 29d
- 2000 Sommersett Rd SW Unit 51k
- 2000 Sommersett Rd SW Unit 37k
- 2000 Sommersett Rd SW Unit 35k
- 2000 Sommersett Rd SW Unit Red 21
- 2000 Sommersett Rd SW Unit Blue 2
- Lot 3 Thorpe Landing Rd SW
- 1813 Nottingham Cir SW
- 7201 Beach Dr SW
