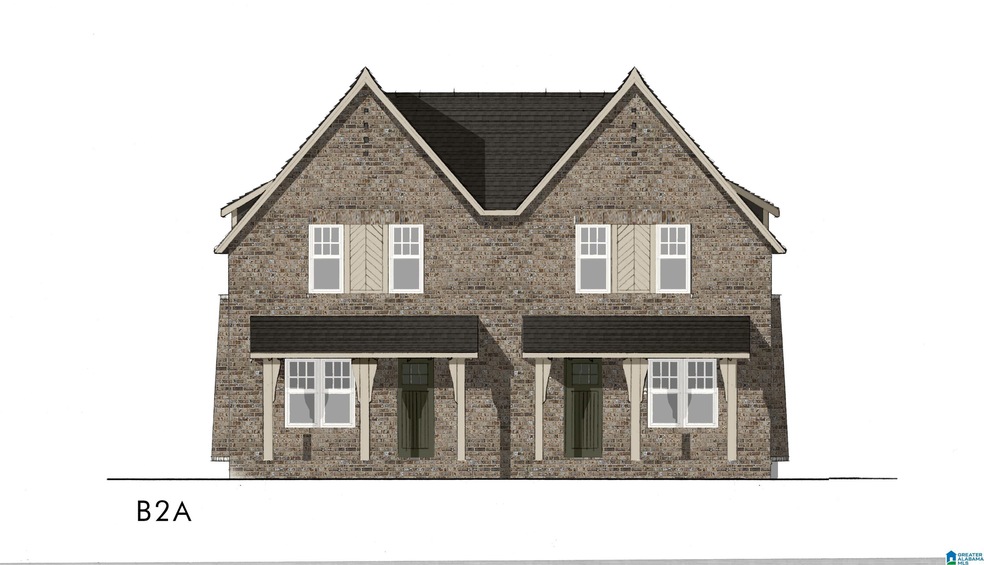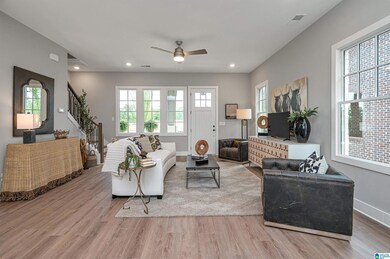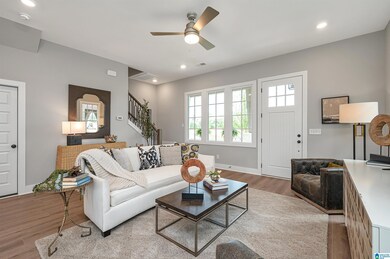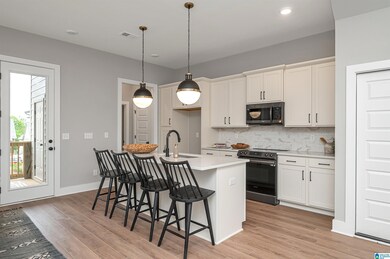
1840 Williamette Trace Unit 93 Hoover, AL 35244
Estimated payment $2,953/month
Highlights
- In Ground Pool
- Deck
- Attic
- Clubhouse
- Main Floor Primary Bedroom
- Stone Countertops
About This Home
Welcome to Primrose at Everlee, an inviting 55+ community designed for comfort, connection, and convenience. This thoughtfully designed home features a main-level primary suite, perfect for easy, single-level living. The open-concept layout is anchored by a stylish kitchen with gas cooking, ideal for preparing meals with ease while entertaining friends or enjoying a quiet night in. Upstairs, two spacious guest bedrooms and a full bath provide plenty of room for visiting family or hobbies. You'll love the large covered patio, perfect for morning coffee, evening relaxation, or hosting neighbors for a weekend cookout. The two-car garage offers extra storage space and easy access. From the welcoming front entry to the bright living spaces and smart design, this home offers everything you need to envision your next chapter—relaxed, low-maintenance, and full of possibility. Whether you're hosting grandkids, gardening on your patio, or simply enjoying
Townhouse Details
Home Type
- Townhome
Year Built
- Built in 2025 | Under Construction
Lot Details
- Sprinkler System
HOA Fees
- $108 Monthly HOA Fees
Parking
- 2 Car Garage
- Garage on Main Level
- Rear-Facing Garage
- On-Street Parking
Home Design
- Slab Foundation
- HardiePlank Siding
- Three Sided Brick Exterior Elevation
Interior Spaces
- 1.5-Story Property
- Smooth Ceilings
- Combination Dining and Living Room
- Den
- Laundry in Basement
- Pull Down Stairs to Attic
Kitchen
- Gas Oven
- Stove
- Built-In Microwave
- Dishwasher
- Stone Countertops
- Disposal
Flooring
- Carpet
- Laminate
- Tile
- Vinyl
Bedrooms and Bathrooms
- 3 Bedrooms
- Primary Bedroom on Main
- Walk-In Closet
- Bathtub and Shower Combination in Primary Bathroom
- Separate Shower
- Linen Closet In Bathroom
Laundry
- Laundry Room
- Laundry on main level
- Washer and Electric Dryer Hookup
Outdoor Features
- In Ground Pool
- Swimming Allowed
- Deck
- Covered patio or porch
Schools
- South Shades Crest Elementary School
- Bumpus Middle School
- Hoover High School
Utilities
- Central Heating and Cooling System
- Heating System Uses Gas
- Underground Utilities
- Gas Water Heater
Listing and Financial Details
- Visit Down Payment Resource Website
- Tax Lot 5467
Community Details
Overview
- Association fees include common grounds mntc, recreation facility, utilities for comm areas, personal lawn care
Amenities
- Community Barbecue Grill
- Clubhouse
Recreation
- Community Pool
- Trails
Map
Home Values in the Area
Average Home Value in this Area
Property History
| Date | Event | Price | Change | Sq Ft Price |
|---|---|---|---|---|
| 04/23/2025 04/23/25 | For Sale | $451,000 | 0.0% | $264 / Sq Ft |
| 04/23/2025 04/23/25 | Price Changed | $451,000 | +1.3% | $264 / Sq Ft |
| 03/11/2025 03/11/25 | Pending | -- | -- | -- |
| 03/11/2025 03/11/25 | For Sale | $445,000 | -- | $260 / Sq Ft |
Similar Homes in the area
Source: Greater Alabama MLS
MLS Number: 21414617
- 1923 Wilton Trace
- 1860 Williamette Trace Unit 96
- 1801 Williamette Trace Unit 101
- 1801 Williamette Trace Unit 303
- 1801 Williamette Trace Unit 105
- 1801 Williamette Trace Unit 102
- 1840 Williamette Trace Unit 93
- 4046 Adrian St
- 4027 Adrian St
- 4030 Adrian St
- 1811 Williamette Trace Unit 1811
- 4051 Adrian St
- 4038 Adrian St
- 4026 Adrian St
- 1904 Heartpine Dr
- 4015 Adrian St
- 4022 Adrian St
- 4078 Adrian St
- 4031 Adrian St
- 4067 Adrian St





