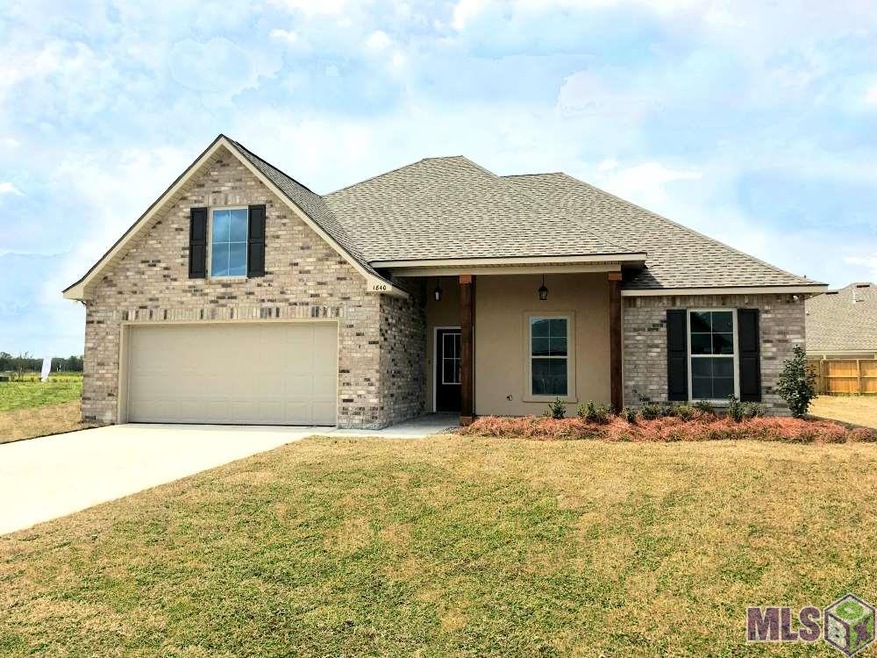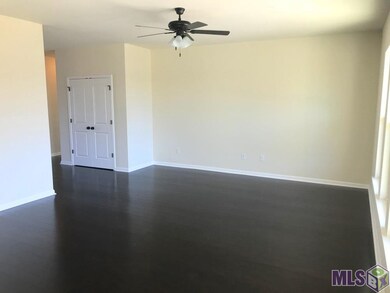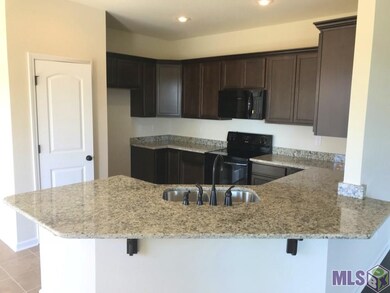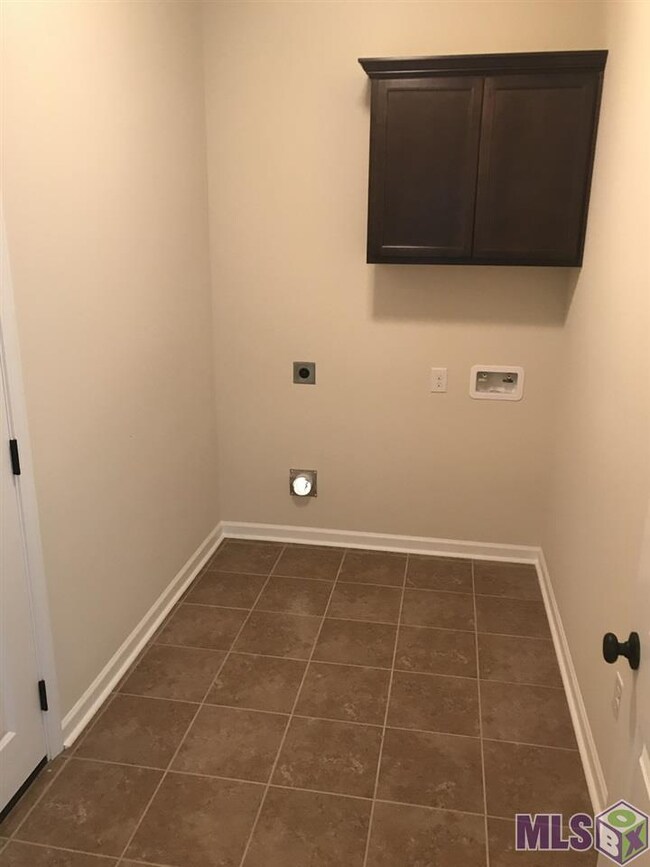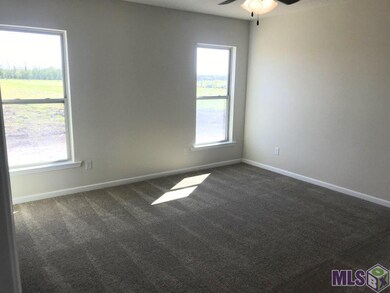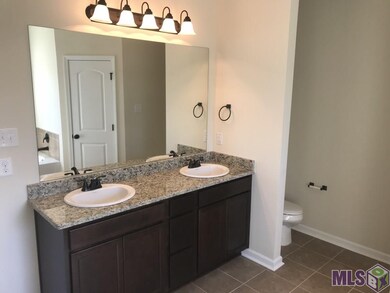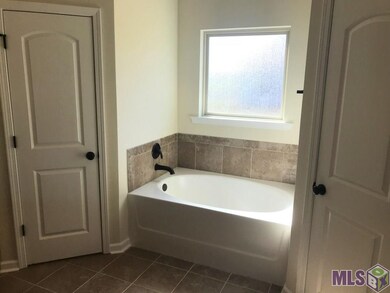
1840 Willow Bend Rd Saint Gabriel, LA 70776
Highlights
- Traditional Architecture
- Granite Countertops
- Breakfast Room
- Wood Flooring
- Covered patio or porch
- 2 Car Attached Garage
About This Home
As of October 2024Built with the quality and awesome features and backed by the warranty and customer care you can only get with us, you are going to LOVE your new home! This newly constructed and energy efficient RIPLEY III A offers a spacious 4 bedroom 2 full bath open and split design packed with special features and amenities around every corner! Full slab granite counter tops in kitchen & baths, breakfast bar with undermount sink , beautiful birch cabinets, energy efficient appliance package to include: range, dishwasher and microwave/hood, ceramic tile floors in wet areas, wood floors in living room, master suite has garden tub, separate shower, double vanity and 2 large walk in closets, bronze bathroom fixtures, tankless water heater, Honeywell smart connect Wi-Fi thermostat, radiant barrier decking in attic, low E-3 double insulated windows, R-15 wall & R-30 attic insulation, post tension slab, sod, landscape and the list keeps going!
Last Agent to Sell the Property
Cicero Realty, LLC License #0000007255 Listed on: 01/10/2018
Last Buyer's Agent
Stacy Francise
Coldwell Banker ONE License #0995695754

Home Details
Home Type
- Single Family
Est. Annual Taxes
- $2,606
Year Built
- Built in 2018
Lot Details
- Lot Dimensions are 49x129x84x115
- Landscaped
- Level Lot
HOA Fees
- $25 Monthly HOA Fees
Home Design
- Traditional Architecture
- Brick Exterior Construction
- Slab Foundation
- Frame Construction
- Asphalt Shingled Roof
- Vinyl Siding
- Stucco
Interior Spaces
- 1,858 Sq Ft Home
- 1-Story Property
- Ceiling height of 9 feet or more
- Ceiling Fan
- Living Room
- Breakfast Room
- Open Floorplan
- Attic Access Panel
- Fire and Smoke Detector
Kitchen
- Oven or Range
- Microwave
- Dishwasher
- Granite Countertops
- Disposal
Flooring
- Wood
- Carpet
- Ceramic Tile
Bedrooms and Bathrooms
- 4 Bedrooms
- En-Suite Primary Bedroom
- 2 Full Bathrooms
Laundry
- Laundry Room
- Electric Dryer Hookup
Parking
- 2 Car Attached Garage
- Garage Door Opener
Outdoor Features
- Covered patio or porch
- Exterior Lighting
Location
- Mineral Rights
Utilities
- Central Heating and Cooling System
- Heating System Uses Gas
- Cable TV Available
Community Details
- Built by Dsld, L.L.C.
Listing and Financial Details
- Home warranty included in the sale of the property
Ownership History
Purchase Details
Home Financials for this Owner
Home Financials are based on the most recent Mortgage that was taken out on this home.Purchase Details
Home Financials for this Owner
Home Financials are based on the most recent Mortgage that was taken out on this home.Similar Homes in Saint Gabriel, LA
Home Values in the Area
Average Home Value in this Area
Purchase History
| Date | Type | Sale Price | Title Company |
|---|---|---|---|
| Deed | $272,000 | First American Title (Fatic) | |
| Contract Of Sale | $213,900 | Old Republic National Title |
Mortgage History
| Date | Status | Loan Amount | Loan Type |
|---|---|---|---|
| Open | $258,400 | New Conventional | |
| Previous Owner | $192,510 | New Conventional |
Property History
| Date | Event | Price | Change | Sq Ft Price |
|---|---|---|---|---|
| 10/25/2024 10/25/24 | Sold | -- | -- | -- |
| 09/21/2024 09/21/24 | Pending | -- | -- | -- |
| 09/13/2024 09/13/24 | For Sale | $275,000 | +29.8% | $148 / Sq Ft |
| 05/30/2018 05/30/18 | Sold | -- | -- | -- |
| 04/13/2018 04/13/18 | Pending | -- | -- | -- |
| 01/10/2018 01/10/18 | For Sale | $211,900 | -- | $114 / Sq Ft |
Tax History Compared to Growth
Tax History
| Year | Tax Paid | Tax Assessment Tax Assessment Total Assessment is a certain percentage of the fair market value that is determined by local assessors to be the total taxable value of land and additions on the property. | Land | Improvement |
|---|---|---|---|---|
| 2024 | $2,606 | $21,320 | $5,100 | $16,220 |
| 2023 | $2,241 | $21,220 | $5,000 | $16,220 |
| 2022 | $2,597 | $21,220 | $5,000 | $16,220 |
| 2021 | $2,596 | $21,220 | $5,000 | $16,220 |
| 2020 | $2,588 | $21,220 | $5,000 | $16,220 |
| 2019 | $2,559 | $20,900 | $5,000 | $15,900 |
| 2018 | $2,619 | $21,390 | $5,000 | $16,390 |
Agents Affiliated with this Home
-
Kathy Beene

Seller's Agent in 2024
Kathy Beene
Coldwell Banker ONE
(225) 571-0133
1 in this area
15 Total Sales
-
Evan Delhom
E
Buyer's Agent in 2024
Evan Delhom
Delhom Realty
(225) 276-7034
1 in this area
16 Total Sales
-
Saun Sullivan

Seller's Agent in 2018
Saun Sullivan
Cicero Realty, LLC
(844) 767-2713
131 in this area
13,367 Total Sales
-
S
Buyer's Agent in 2018
Stacy Francise
Coldwell Banker ONE
Map
Source: Greater Baton Rouge Association of REALTORS®
MLS Number: 2018000409
APN: 0410574751AV
- 1829 Meadow Oak Dr
- 1748 Shadowbrush Way
- 1905 Oakwood Dr
- 1713 Shadowbrush Way
- 1225 Madrid Ave
- 1875 Pineglen Dr
- 1845 Pineglen Dr
- 5645 Oak Trace Dr
- 5635 Oak Trace Dr
- 1498 Spanish Lakes Ave
- 1820 Willow Bend Rd
- 1175 Bayou Paul Ln
- 1135 Bayou Paul Ln
- 1055 Bayou Paul Ln
- 6240-6250 Bayou Paul Rd
- 33A/12A Saint Francis Ln
- Lot 37 Saint Francis Ln
- 855 Bayou Paul Ln
- lot - 107 Ravier Ln
- lot - 106 Ravier Ln
