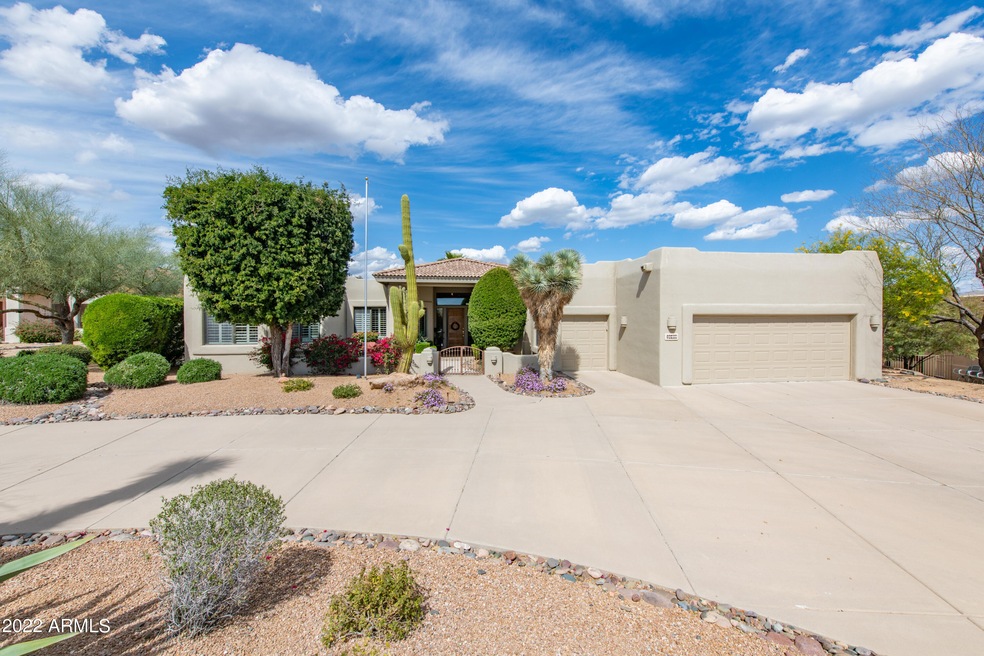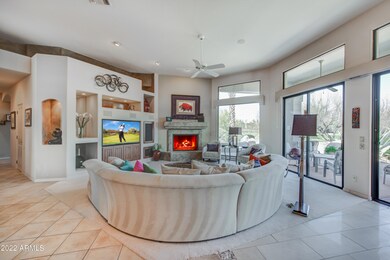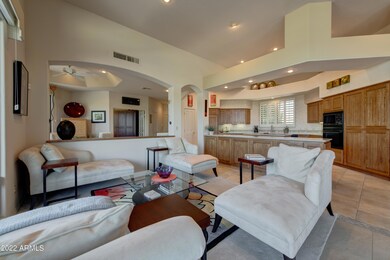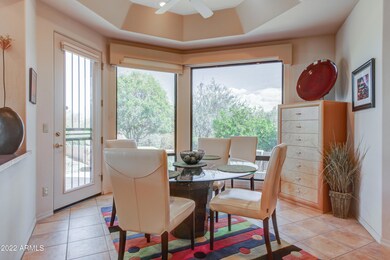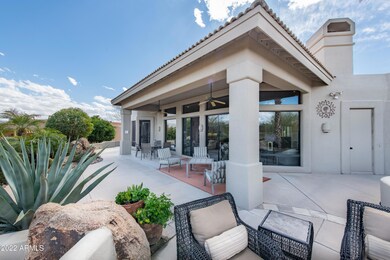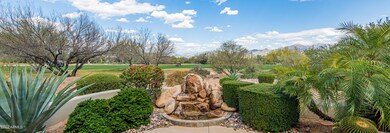
18400 E Cobre Way Rio Verde, AZ 85263
Estimated Value: $1,046,537 - $1,246,000
Highlights
- On Golf Course
- Fitness Center
- Mountain View
- Fountain Hills Middle School Rated A-
- Gated Community
- Clubhouse
About This Home
As of May 2022Gorgeous mountain and golf course views from this beautiful custom home located on the 4th fairway of the Peaks course. This light open great room floor plan is perfect for entertaining with extended bar area, center island, breakfast room, entertainment wall, fireplace and conversation seating area.Enjoy relaxing on the charming front courtyard and large rear patio with water feature, firepit and extended sitting walls. Four bedrooms to accommodate family visits & the golf group.Two king size custom murphy beds. No steps in the house. HOA dues allow access to the clubhouse with grill and dining room, fitness room, heated pool/spa, 18 hole natural grass putting course, bocce ball and more. Resort lifestyle everyday! Golf membership available for purchase outside of escrow-avoid waitlist.
Last Agent to Sell the Property
Russ Lyon Sotheby's International Realty License #SA516841000 Listed on: 03/09/2022

Home Details
Home Type
- Single Family
Est. Annual Taxes
- $4,135
Year Built
- Built in 1998
Lot Details
- 0.39 Acre Lot
- On Golf Course
- Block Wall Fence
- Front and Back Yard Sprinklers
HOA Fees
- $383 Monthly HOA Fees
Parking
- 2.5 Car Direct Access Garage
- 4 Open Parking Spaces
- Garage Door Opener
- Circular Driveway
- Golf Cart Garage
Home Design
- Santa Barbara Architecture
- Wood Frame Construction
- Tile Roof
- Foam Roof
- Stucco
Interior Spaces
- 2,859 Sq Ft Home
- 1-Story Property
- Ceiling height of 9 feet or more
- Ceiling Fan
- Skylights
- Gas Fireplace
- Solar Screens
- Living Room with Fireplace
- Mountain Views
Kitchen
- Breakfast Bar
- Built-In Microwave
- Kitchen Island
Flooring
- Carpet
- Tile
Bedrooms and Bathrooms
- 4 Bedrooms
- Primary Bathroom is a Full Bathroom
- 2.5 Bathrooms
- Dual Vanity Sinks in Primary Bathroom
- Hydromassage or Jetted Bathtub
- Bathtub With Separate Shower Stall
Accessible Home Design
- No Interior Steps
Outdoor Features
- Covered patio or porch
- Fire Pit
Schools
- Adult Elementary And Middle School
- Adult High School
Utilities
- Zoned Heating and Cooling System
- High Speed Internet
Listing and Financial Details
- Tax Lot 283
- Assessor Parcel Number 219-14-376
Community Details
Overview
- Association fees include ground maintenance, street maintenance, trash
- Advantage Acct Association, Phone Number (602) 317-9183
- Built by Alexander
- Tonto Verde Subdivision, Su Casa Modified Floorplan
Amenities
- Clubhouse
- Recreation Room
Recreation
- Golf Course Community
- Tennis Courts
- Fitness Center
- Heated Community Pool
- Community Spa
Security
- Gated Community
Ownership History
Purchase Details
Home Financials for this Owner
Home Financials are based on the most recent Mortgage that was taken out on this home.Purchase Details
Home Financials for this Owner
Home Financials are based on the most recent Mortgage that was taken out on this home.Purchase Details
Home Financials for this Owner
Home Financials are based on the most recent Mortgage that was taken out on this home.Purchase Details
Home Financials for this Owner
Home Financials are based on the most recent Mortgage that was taken out on this home.Purchase Details
Home Financials for this Owner
Home Financials are based on the most recent Mortgage that was taken out on this home.Purchase Details
Home Financials for this Owner
Home Financials are based on the most recent Mortgage that was taken out on this home.Similar Homes in Rio Verde, AZ
Home Values in the Area
Average Home Value in this Area
Purchase History
| Date | Buyer | Sale Price | Title Company |
|---|---|---|---|
| Rafferty Joann D | -- | None Available | |
| Rafferty Dean A | $830,000 | Capital Title Agency Inc | |
| Foster Judy A | -- | Grand Canyon Title Agency In | |
| Foster James R | -- | Grand Canyon Title Agency In | |
| Foster Judy A | -- | Grand Canyon Title Agency In | |
| Foster James R | -- | Grand Canyon Title Agency In | |
| Foster Judy A | $150,000 | Grand Canyon Title Agency In |
Mortgage History
| Date | Status | Borrower | Loan Amount |
|---|---|---|---|
| Open | Ostlund Richard T | $870,000 | |
| Closed | Rafferty Joann D | $500,000 | |
| Previous Owner | Rafferty Joann D | $417,000 | |
| Previous Owner | Rafferty Dean A | $650,000 | |
| Previous Owner | Foster James R | $133,000 | |
| Previous Owner | Foster James R | $140,000 | |
| Previous Owner | Foster Judy A | $65,000 |
Property History
| Date | Event | Price | Change | Sq Ft Price |
|---|---|---|---|---|
| 05/10/2022 05/10/22 | Sold | $1,160,000 | +5.5% | $406 / Sq Ft |
| 04/05/2022 04/05/22 | Pending | -- | -- | -- |
| 03/09/2022 03/09/22 | For Sale | $1,100,000 | -- | $385 / Sq Ft |
Tax History Compared to Growth
Tax History
| Year | Tax Paid | Tax Assessment Tax Assessment Total Assessment is a certain percentage of the fair market value that is determined by local assessors to be the total taxable value of land and additions on the property. | Land | Improvement |
|---|---|---|---|---|
| 2025 | $4,725 | $54,649 | -- | -- |
| 2024 | $4,195 | $52,047 | -- | -- |
| 2023 | $4,195 | $62,900 | $12,580 | $50,320 |
| 2022 | $4,017 | $49,350 | $9,870 | $39,480 |
| 2021 | $4,135 | $48,820 | $9,760 | $39,060 |
| 2020 | $3,840 | $43,680 | $8,730 | $34,950 |
| 2019 | $3,719 | $40,780 | $8,150 | $32,630 |
| 2018 | $3,857 | $40,430 | $8,080 | $32,350 |
| 2017 | $3,860 | $41,520 | $8,300 | $33,220 |
| 2016 | $3,834 | $40,030 | $8,000 | $32,030 |
| 2015 | $3,752 | $38,970 | $7,790 | $31,180 |
Agents Affiliated with this Home
-
Jan Lux

Seller's Agent in 2022
Jan Lux
Russ Lyon Sotheby's International Realty
(480) 363-3543
2 in this area
13 Total Sales
-
Fredrick Anschutz

Buyer's Agent in 2022
Fredrick Anschutz
Tonto Verde Realty
(480) 471-1962
79 in this area
79 Total Sales
-
Jody Anschutz

Buyer Co-Listing Agent in 2022
Jody Anschutz
Tonto Verde Realty
(480) 363-4152
80 in this area
80 Total Sales
Map
Source: Arizona Regional Multiple Listing Service (ARMLS)
MLS Number: 6366278
APN: 219-14-376
- 27921 N Agua Verde Dr
- 0 E Rio Verde Dr Unit 6852302
- 27820 N Lucero Dr
- 18324 E Spring Valley Ct
- 18316 E Spring Valley Ct
- 18235 E Coronado Cave Ct
- 27931 N Montana Dr
- 18231 E Coronado Cave Ct
- 18238 E Coronado Cave Ct
- 18219 E Coronado Cave Ct
- 18300 E Tonto Verde Dr
- 18229 E Spring Valley Ct
- 171Xx E Rio Verde Dr
- 171Xx E Rio Verde Dr
- 171Xx E Rio Verde Dr
- 18217 E Spring Valley Ct
- 18205 E Spring Valley Ct
- 28500 N Camel Rock Ct
- 27502 N Azatlan Dr
- 18068 E Curva de Plata
- 18400 E Cobre Way
- 18406 E Cobre Way
- 18320 E Cobre Way
- 27980 N Tranquilo Ln Unit 286
- 27980 N Tranquilo Ln
- 18412 E Cobre Way
- 27919 N Tranquilo Ln
- 27912 N Tranquilo Ln Unit 287
- 27912 Tranquilo Way
- 18314 E Cobre Way
- 18418 E Cobre Way
- 27913 N Tranquilo Ln
- 27918 N Lucero Dr
- 27906 N Tranquilo Ln
- 18424 E Cobre Way
- 27912 N Lucero Dr
- 27907 N Tranquilo Ln
- 27900 N Tranquilo Ln
- 27900 N Tranquilo Ln Unit 289
- 27919 N Lucero Dr
