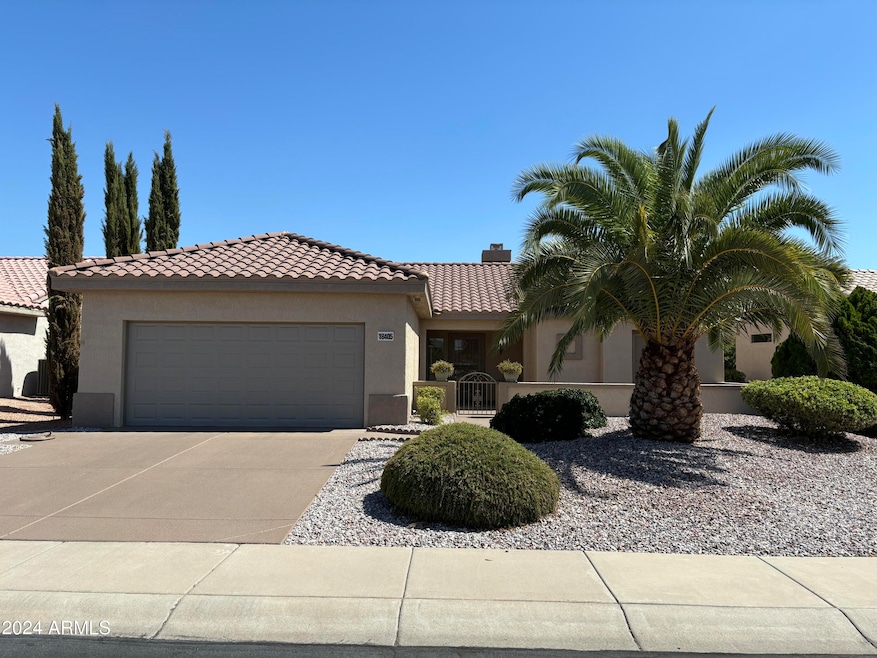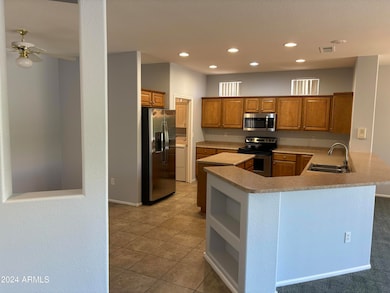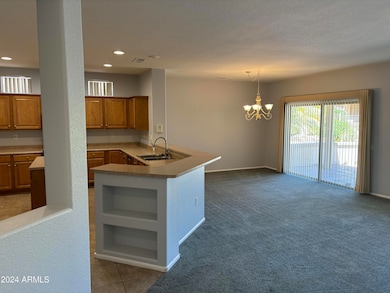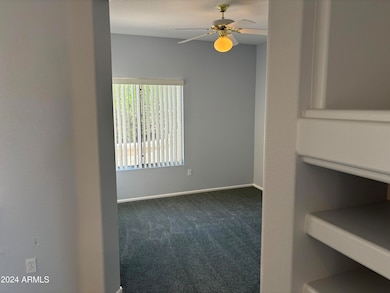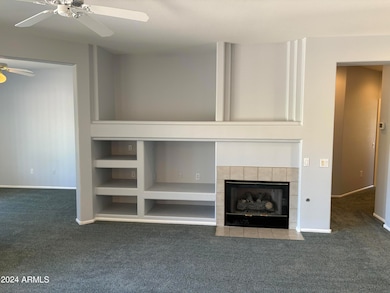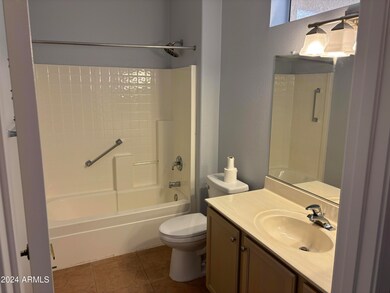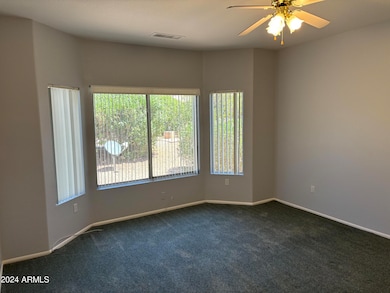18405 N Avalon Ln Surprise, AZ 85374
Sun City Grand NeighborhoodHighlights
- Covered patio or porch
- Double Vanity
- Tile Flooring
- Willow Canyon High School Rated A-
- Solar Screens
- Kitchen Island
About This Home
Welcome to a wonderful lifestyle in this 2-bedroom, 2-bath home within the 55+ community of Sun City Grand! The home carpeted comfort of your living space, complete with a den for added versatility and a relaxing backyard. The home comes equipped with essential appliances, including a refrigerator, washer, and dryer. Take advantage of Sun City Grand's extensive amenities, such as golf courses, swimming pools, and fitness centers. Plus, enjoy the convenience of nearby shopping options.
Home Details
Home Type
- Single Family
Est. Annual Taxes
- $2,133
Year Built
- Built in 2000
Lot Details
- 7,233 Sq Ft Lot
- Desert faces the front and back of the property
Parking
- 2 Car Garage
Home Design
- Wood Frame Construction
- Tile Roof
- Stucco
Interior Spaces
- 1,782 Sq Ft Home
- 1-Story Property
- Ceiling height of 9 feet or more
- Ceiling Fan
- Gas Fireplace
- Solar Screens
- Family Room with Fireplace
Kitchen
- Kitchen Island
- Laminate Countertops
Flooring
- Carpet
- Tile
Bedrooms and Bathrooms
- 2 Bedrooms
- 2 Bathrooms
- Double Vanity
Laundry
- Dryer
- Washer
Outdoor Features
- Covered patio or porch
Schools
- Adult Elementary And Middle School
- Adult High School
Utilities
- Central Air
- Heating System Uses Natural Gas
Community Details
- Property has a Home Owners Association
- Cam Association, Phone Number (623) 546-7444
- Built by Pulte
- Sun City Grand The Peak Subdivision
Listing and Financial Details
- Property Available on 6/1/25
- $100 Move-In Fee
- 12-Month Minimum Lease Term
- $100 Application Fee
- Tax Lot 59
- Assessor Parcel Number 232-40-519
Map
Source: Arizona Regional Multiple Listing Service (ARMLS)
MLS Number: 6873989
APN: 232-40-519
- 18328 N Avalon Ln
- 18326 N Gila Springs Dr
- 18215 N Shadow Ct
- 15303 W Paradiso Ct
- 15502 W Agua Linda Ln
- 15134 W Waterford Dr
- 18483 N Deer Grass Ct
- 18137 N Plaza Ct
- 15133 W Wildfire Dr
- 15313 W Pantano Dr
- 15104 W Pinehurst Ln
- 15153 W Double Tree Way
- 18014 N Calypso Ct
- 15109 W Waterford Dr
- 15145 W Woodridge Dr
- 15642 W Arbor Trail
- 18132 N Villa Bella Dr
- 18013 N Sterling Dr
- 15665 W Azalea Ln
- 15268 W Melissa Ln
