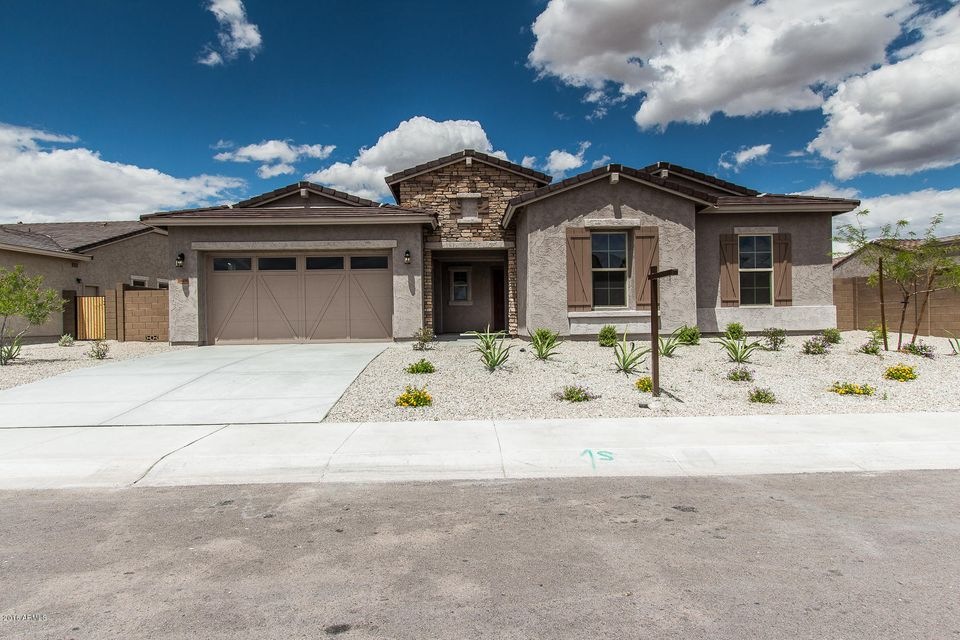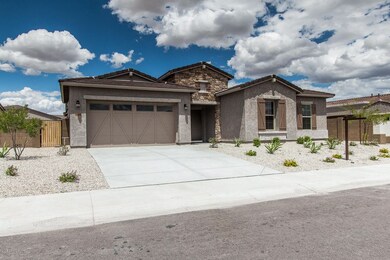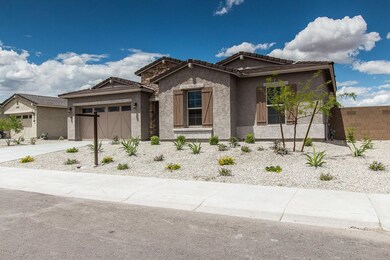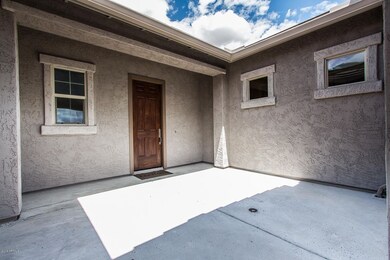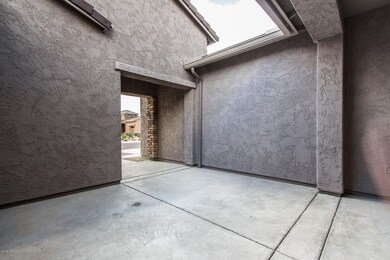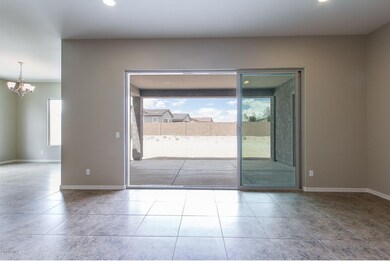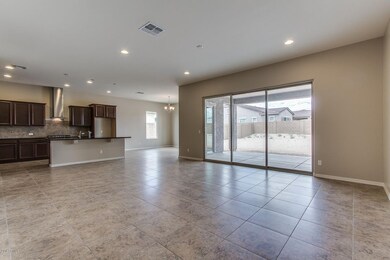
18406 W Verbena Dr Goodyear, AZ 85338
Estrella Mountain NeighborhoodHighlights
- Golf Course Community
- Clubhouse
- Heated Community Pool
- Fitness Center
- Granite Countertops
- Double Pane Windows
About This Home
As of August 2021This is a completed brand new home is upgraded with beautiful details and finishes. Granite counter tops in kitchen, upgraded cabinets, SS appliances, upgraded flooring, spacious floor plan, 8'interior doors, builders warranties and more!!
Last Agent to Sell the Property
Gloria R Cataldo-Thorstad
The New Home Company License #SA559821000 Listed on: 05/13/2016
Last Buyer's Agent
Pamela Gum
Better Homes & Garden Real Estate Move Time Realty License #SA565963000
Home Details
Home Type
- Single Family
Est. Annual Taxes
- $586
Year Built
- Built in 2015
Lot Details
- 0.26 Acre Lot
- Desert faces the front of the property
- Block Wall Fence
Parking
- 2 Open Parking Spaces
- 3 Car Garage
Home Design
- Wood Frame Construction
- Tile Roof
- Stucco
Interior Spaces
- 2,768 Sq Ft Home
- 1-Story Property
- Ceiling height of 9 feet or more
- Double Pane Windows
- ENERGY STAR Qualified Windows with Low Emissivity
- Vinyl Clad Windows
- Washer and Dryer Hookup
Kitchen
- Gas Cooktop
- Built-In Microwave
- Dishwasher
- Kitchen Island
- Granite Countertops
Flooring
- Carpet
- Tile
Bedrooms and Bathrooms
- 3 Bedrooms
- Primary Bathroom is a Full Bathroom
- 2.5 Bathrooms
- Dual Vanity Sinks in Primary Bathroom
- Bathtub With Separate Shower Stall
Schools
- Westar Elementary School
- Estrella Foothills High School
Utilities
- Refrigerated Cooling System
- Heating Available
- Water Softener
Listing and Financial Details
- Tax Lot 356
- Assessor Parcel Number 400-58-532
Community Details
Overview
- Property has a Home Owners Association
- The Villages At Estr Association, Phone Number (623) 386-1112
- Built by Gehan Homes of Arizona
- Montecito Village At Estrella Mtn Ranch Parcel 9.6 Subdivision, Granada Floorplan
Amenities
- Clubhouse
- Recreation Room
Recreation
- Golf Course Community
- Community Playground
- Fitness Center
- Heated Community Pool
- Bike Trail
Ownership History
Purchase Details
Purchase Details
Home Financials for this Owner
Home Financials are based on the most recent Mortgage that was taken out on this home.Purchase Details
Home Financials for this Owner
Home Financials are based on the most recent Mortgage that was taken out on this home.Similar Homes in Goodyear, AZ
Home Values in the Area
Average Home Value in this Area
Purchase History
| Date | Type | Sale Price | Title Company |
|---|---|---|---|
| Special Warranty Deed | -- | None Listed On Document | |
| Warranty Deed | $600,000 | Partners Title Agency | |
| Special Warranty Deed | $334,990 | First American Title Ins Co |
Mortgage History
| Date | Status | Loan Amount | Loan Type |
|---|---|---|---|
| Previous Owner | $548,250 | New Conventional | |
| Previous Owner | $367,700 | VA | |
| Previous Owner | $366,500 | VA | |
| Previous Owner | $342,192 | VA |
Property History
| Date | Event | Price | Change | Sq Ft Price |
|---|---|---|---|---|
| 08/17/2021 08/17/21 | Sold | $600,000 | +7.2% | $221 / Sq Ft |
| 07/19/2021 07/19/21 | Pending | -- | -- | -- |
| 07/08/2021 07/08/21 | For Sale | $559,850 | +67.1% | $206 / Sq Ft |
| 10/28/2016 10/28/16 | Sold | $334,990 | 0.0% | $121 / Sq Ft |
| 07/09/2016 07/09/16 | Price Changed | $334,990 | -2.6% | $121 / Sq Ft |
| 05/13/2016 05/13/16 | For Sale | $343,990 | -- | $124 / Sq Ft |
Tax History Compared to Growth
Tax History
| Year | Tax Paid | Tax Assessment Tax Assessment Total Assessment is a certain percentage of the fair market value that is determined by local assessors to be the total taxable value of land and additions on the property. | Land | Improvement |
|---|---|---|---|---|
| 2025 | $3,719 | $30,100 | -- | -- |
| 2024 | $3,674 | $28,667 | -- | -- |
| 2023 | $3,674 | $44,050 | $8,810 | $35,240 |
| 2022 | $3,436 | $34,330 | $6,860 | $27,470 |
| 2021 | $3,581 | $34,520 | $6,900 | $27,620 |
| 2020 | $3,425 | $32,850 | $6,570 | $26,280 |
| 2019 | $3,202 | $29,460 | $5,890 | $23,570 |
| 2018 | $3,090 | $28,880 | $5,770 | $23,110 |
| 2017 | $3,019 | $29,370 | $5,870 | $23,500 |
| 2016 | $3,289 | $25,530 | $5,100 | $20,430 |
| 2015 | $586 | $704 | $704 | $0 |
Agents Affiliated with this Home
-
Beth Rider

Seller's Agent in 2021
Beth Rider
Keller Williams Arizona Realty
(480) 666-0501
47 in this area
1,624 Total Sales
-
A
Buyer's Agent in 2021
AliciaAnn Mitchell
Keller Williams Realty Phoenix
-
G
Seller's Agent in 2016
Gloria R Cataldo-Thorstad
The New Home Company
-
Justin Thorstad

Seller Co-Listing Agent in 2016
Justin Thorstad
Libertas Real Estate
(602) 348-8534
26 Total Sales
-
P
Buyer's Agent in 2016
Pamela Gum
Better Homes & Garden Real Estate Move Time Realty
Map
Source: Arizona Regional Multiple Listing Service (ARMLS)
MLS Number: 5442611
APN: 400-58-532
- 18368 W Long Lake Rd
- 18389 W Long Lake Rd
- 18322 W Long Lake Rd
- 15663 S 183rd Dr
- 18392 W Thunderhill Place
- 15201 S 183rd Dr
- 18022 W Bighorn Ave
- 15432 S 182nd Ave
- 15248 S 182nd Ln
- 15312 S 181st Dr
- 18575 W Sapium Way
- 18052 W Bighorn Ave
- 18601 W Thunderhill Place
- 14979 S 184th Ave
- 15587 S 180th Ln
- 15593 S 180th Ln
- 15599 S 180th Ln
- 18508 W Galveston St
- 18107 W Thunderhill Place
- 18016 W Bighorn Ave
