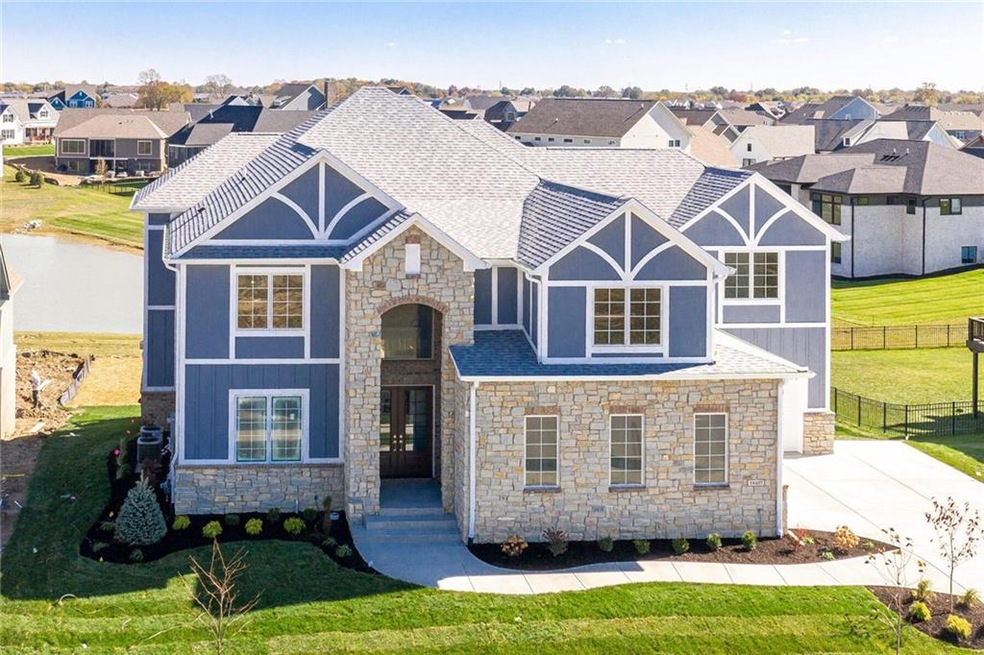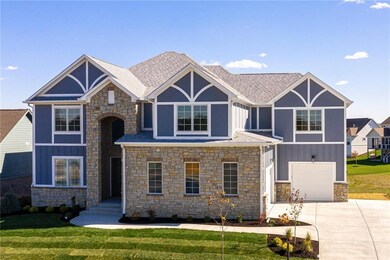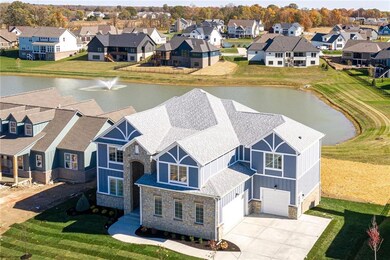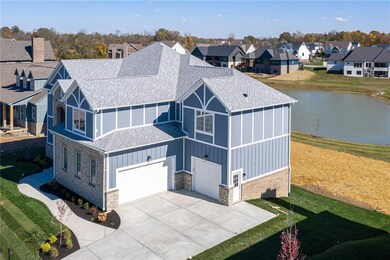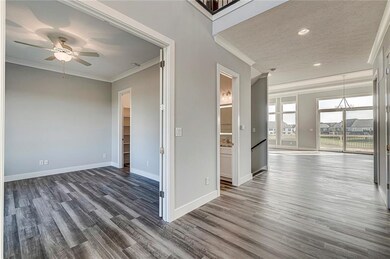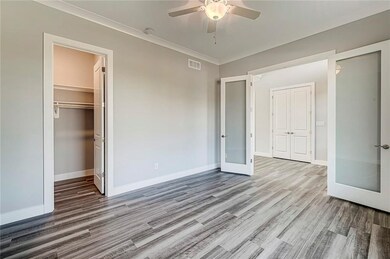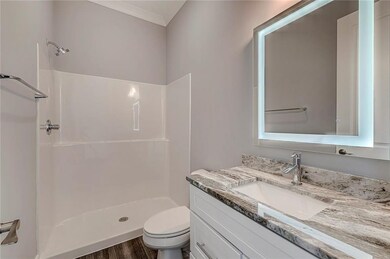
18407 Lakes End Ct Westfield, IN 46074
West Noblesville NeighborhoodEstimated Value: $1,083,000 - $1,220,859
Highlights
- Home fronts a pond
- Deck
- Traditional Architecture
- Washington Woods Elementary School Rated A
- Vaulted Ceiling
- Main Floor Bedroom
About This Home
As of December 2020Gorgeous 6 bed 6 bath custom built new construction w/ walkout basement! Thoughtfully designed w/ water views from almost every room. Featuring an enormous chef's kitchen w/ endless granite counter & cabinet space, massive island, 2 full size sinks, 2 warming drawers, induction cooktop, & huge walk-in pantry. Bright & open main floor w/ 2 story entry. Impressive great room boasts 12’ beamed ceilings, stunning floor to ceiling stone fireplace & custom built-ins. Main floor den/ guest bedroom & full bath. Upstairs offers luxurious master suite w/huge walk-in closet, 3 other bedrooms each w/ own bath & large loft. Walkout Lower Level w/ wet bar, home theater, 6th bedroom & full bath. Enjoy peaceful pond views on the huge deck or private patio.
Home Details
Home Type
- Single Family
Est. Annual Taxes
- $26
Year Built
- Built in 2020
Lot Details
- 0.34 Acre Lot
- Home fronts a pond
- Cul-De-Sac
- Sprinkler System
- Landscaped with Trees
HOA Fees
- $52 Monthly HOA Fees
Parking
- 3 Car Attached Garage
- Side or Rear Entrance to Parking
- Garage Door Opener
Home Design
- Traditional Architecture
- Cement Siding
- Concrete Perimeter Foundation
- Stone
Interior Spaces
- 2-Story Property
- Wet Bar
- Built-in Bookshelves
- Woodwork
- Tray Ceiling
- Vaulted Ceiling
- Paddle Fans
- Gas Log Fireplace
- Entrance Foyer
- Great Room with Fireplace
- Fire and Smoke Detector
- Laundry on upper level
Kitchen
- Eat-In Kitchen
- Double Convection Oven
- Electric Cooktop
- Range Hood
- Recirculated Exhaust Fan
- Warming Drawer
- Microwave
- Dishwasher
- Kitchen Island
- Disposal
Flooring
- Carpet
- Ceramic Tile
- Luxury Vinyl Plank Tile
Bedrooms and Bathrooms
- 6 Bedrooms
- Main Floor Bedroom
- Walk-In Closet
- In-Law or Guest Suite
Finished Basement
- Walk-Out Basement
- 9 Foot Basement Ceiling Height
- Sump Pump with Backup
- Basement Lookout
Outdoor Features
- Deck
- Patio
Utilities
- Humidifier
- Forced Air Heating System
- Dual Heating Fuel
- Heating System Uses Gas
- Programmable Thermostat
- Gas Water Heater
Listing and Financial Details
- Tax Lot 19
- Assessor Parcel Number 290632026019000015
Community Details
Overview
- Association fees include insurance, maintenance, parkplayground
- Association Phone (317) 846-7017
- Lakes At Grassy Branch Subdivision
- Property managed by Langston Developement
- The community has rules related to covenants, conditions, and restrictions
Recreation
- Community Pool
Ownership History
Purchase Details
Home Financials for this Owner
Home Financials are based on the most recent Mortgage that was taken out on this home.Purchase Details
Similar Homes in the area
Home Values in the Area
Average Home Value in this Area
Purchase History
| Date | Buyer | Sale Price | Title Company |
|---|---|---|---|
| Cohoon Troy D | -- | None Available | |
| Ksm Homes Llc | -- | None Available |
Mortgage History
| Date | Status | Borrower | Loan Amount |
|---|---|---|---|
| Open | Cohoon Troy D | $114,000 | |
| Open | Cohoon Giannine M | $652,000 |
Property History
| Date | Event | Price | Change | Sq Ft Price |
|---|---|---|---|---|
| 12/11/2020 12/11/20 | Sold | $815,000 | -1.7% | $198 / Sq Ft |
| 11/09/2020 11/09/20 | Pending | -- | -- | -- |
| 10/24/2020 10/24/20 | For Sale | $829,000 | -- | $201 / Sq Ft |
Tax History Compared to Growth
Tax History
| Year | Tax Paid | Tax Assessment Tax Assessment Total Assessment is a certain percentage of the fair market value that is determined by local assessors to be the total taxable value of land and additions on the property. | Land | Improvement |
|---|---|---|---|---|
| 2024 | $11,405 | $1,027,000 | $97,900 | $929,100 |
| 2023 | $11,430 | $944,100 | $97,900 | $846,200 |
| 2022 | $9,647 | $817,200 | $97,900 | $719,300 |
| 2021 | $17,864 | $761,300 | $97,900 | $663,400 |
| 2020 | $2,534 | $97,900 | $97,900 | $0 |
| 2019 | $41 | $600 | $600 | $0 |
| 2018 | $43 | $600 | $600 | $0 |
| 2017 | $42 | $600 | $600 | $0 |
| 2016 | $42 | $600 | $600 | $0 |
Agents Affiliated with this Home
-
Linda Yi Zhang

Seller's Agent in 2020
Linda Yi Zhang
F.C. Tucker Company
(317) 450-2320
3 in this area
67 Total Sales
-

Buyer's Agent in 2020
Stephanie Evelo
Keller Williams Indy Metro NE
(317) 863-9011
42 in this area
886 Total Sales
Map
Source: MIBOR Broker Listing Cooperative®
MLS Number: 21746161
APN: 29-06-32-026-019.000-015
- 3577 Idlewind Dr
- 3840 Shady Lake Dr
- 3561 Shady Lake Dr
- 3917 Holly Brook Dr
- 3923 Holly Brook Dr
- 3866 Holly Brook Dr
- 4007 Bullfinch Way
- 6272 Willow Branch Way
- 18630 Goldwater Rd
- 3581 Free Spirit Ct
- 4104 Bullfinch Way
- 3849 Sun Valley Dr
- 4256 Zachary Ln
- 17849 Grassy Knoll Dr
- 4264 Amesbury Place
- 18906 Crestview Ct
- 17918 Lucas Cir
- 19123 River Jordan Dr
- 19113 River Jordan Dr
- 4602 Amesbury Place
- 18407 Lakes End Ct
- 18407 Lakes End Ct
- 18369 Lakes End Ct
- 18445 Lakes End Ct
- 18483 Lakes End Ct
- 18483 Lakes End Ct
- 18331 Lakes End Ct
- 18408 Lakes End Ct
- 3432 Roudebush Way
- 18370 Lakes End Ct
- 18311 Lakes End Ct
- 18446 Lakes End Ct
- 18152 Lakes End Ct
- 3464 Roudebush Way
- 18484 Lakes End Ct
- 18332 Lakes End Ct
- 18521 Lakes End Ct
- 3496 Roudebush Way
- 18320 Lakes End Dr
- 18522 Lakes End Ct
