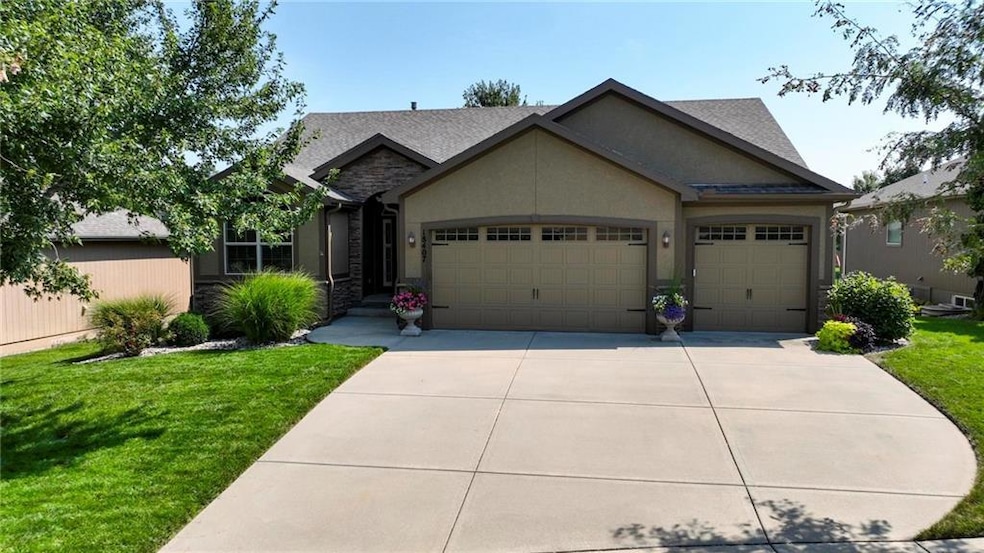
18407 W 193rd Terrace Spring Hill, KS 66083
Estimated payment $3,505/month
Highlights
- Traditional Architecture
- Main Floor Primary Bedroom
- Community Pool
- Wood Flooring
- Great Room with Fireplace
- Breakfast Room
About This Home
Bright, open, and beautifully maintained, this 5-bedroom, 3-bath Reverse 1.5 Story home in Spring Hill’s sought-after Wolf Creek community offers space, comfort, and style. The main level showcases gleaming hardwoods, a sunlit great room, and a chef’s kitchen made for entertaining. The primary suite is a peaceful retreat with a spacious en suite, complemented by two additional main-floor bedrooms. Step outside to the large covered deck overlooking a stunningly landscaped yard. The finished lower level features daylight windows, two more bedrooms, a full bath, and a generously sized rec room with a theater area—perfect for movie nights or game day gatherings.
Listing Agent
ReeceNichols - Leawood Brokerage Phone: 913-909-9055 License #SP00238219 Listed on: 07/29/2025

Home Details
Home Type
- Single Family
Est. Annual Taxes
- $7,731
Year Built
- Built in 2011
Lot Details
- 9,500 Sq Ft Lot
- Aluminum or Metal Fence
- Sprinkler System
Parking
- 3 Car Attached Garage
Home Design
- Traditional Architecture
- Composition Roof
- Stone Trim
Interior Spaces
- Great Room with Fireplace
- Family Room
Kitchen
- Breakfast Room
- Walk-In Pantry
- Built-In Electric Oven
- Dishwasher
- Kitchen Island
- Disposal
Flooring
- Wood
- Carpet
- Ceramic Tile
Bedrooms and Bathrooms
- 5 Bedrooms
- Primary Bedroom on Main
- Walk-In Closet
- 3 Full Bathrooms
- Double Vanity
- Bathtub With Separate Shower Stall
Laundry
- Laundry Room
- Laundry on main level
Finished Basement
- Sump Pump
- Bedroom in Basement
- Natural lighting in basement
Outdoor Features
- Playground
Schools
- Wolf Creek Elementary School
- Spring Hill High School
Utilities
- Central Air
- Back Up Gas Heat Pump System
Listing and Financial Details
- Exclusions: See Disclosure
- Assessor Parcel Number EP17900000 0037
- $205 special tax assessment
Community Details
Overview
- Property has a Home Owners Association
- Association fees include all amenities, trash
- Estates Of Wolf Creek Subdivision, Rosewood New Floorplan
Recreation
- Community Pool
Map
Home Values in the Area
Average Home Value in this Area
Tax History
| Year | Tax Paid | Tax Assessment Tax Assessment Total Assessment is a certain percentage of the fair market value that is determined by local assessors to be the total taxable value of land and additions on the property. | Land | Improvement |
|---|---|---|---|---|
| 2024 | $7,732 | $54,177 | $10,641 | $43,536 |
| 2023 | $6,981 | $48,634 | $9,674 | $38,960 |
| 2022 | $7,248 | $50,094 | $8,795 | $41,299 |
| 2021 | $7,248 | $46,126 | $7,991 | $38,135 |
| 2020 | $6,692 | $43,447 | $7,991 | $35,456 |
| 2019 | $6,452 | $41,814 | $7,263 | $34,551 |
| 2018 | $6,008 | $40,181 | $6,320 | $33,861 |
| 2017 | $5,693 | $37,651 | $6,320 | $31,331 |
| 2016 | $5,348 | $35,132 | $5,744 | $29,388 |
| 2015 | $5,362 | $35,201 | $5,744 | $29,457 |
| 2013 | -- | $33,982 | $5,744 | $28,238 |
Property History
| Date | Event | Price | Change | Sq Ft Price |
|---|---|---|---|---|
| 08/10/2025 08/10/25 | Pending | -- | -- | -- |
| 08/08/2025 08/08/25 | For Sale | $525,000 | +78.3% | $192 / Sq Ft |
| 05/17/2012 05/17/12 | Sold | -- | -- | -- |
| 05/14/2012 05/14/12 | Pending | -- | -- | -- |
| 04/10/2012 04/10/12 | For Sale | $294,500 | -- | $108 / Sq Ft |
Purchase History
| Date | Type | Sale Price | Title Company |
|---|---|---|---|
| Interfamily Deed Transfer | -- | None Available | |
| Warranty Deed | -- | Chicago Title |
Mortgage History
| Date | Status | Loan Amount | Loan Type |
|---|---|---|---|
| Open | $236,400 | New Conventional |
Similar Homes in Spring Hill, KS
Source: Heartland MLS
MLS Number: 2566065
APN: EP17900000-0037
- 18725 W 193rd Terrace
- 18512 W 194th St
- 20650 Skyview Ln
- 20681 Barker St
- 20689 Barker St
- 20688 Barker St
- 20648 Barker St
- 20656 Skyview Ln
- 20614 Skyview Ln
- 20680 Barker St
- 20673 Barker St
- 20667 Barker St
- 20659 Barker St
- 20619 Barker St
- 20316 W 194th St
- 20386 W 194th St
- 20268 W 194th Terrace
- 20358 W 194th Terrace
- 20318 W 194th Terrace
- 20328 W 194th Terrace






