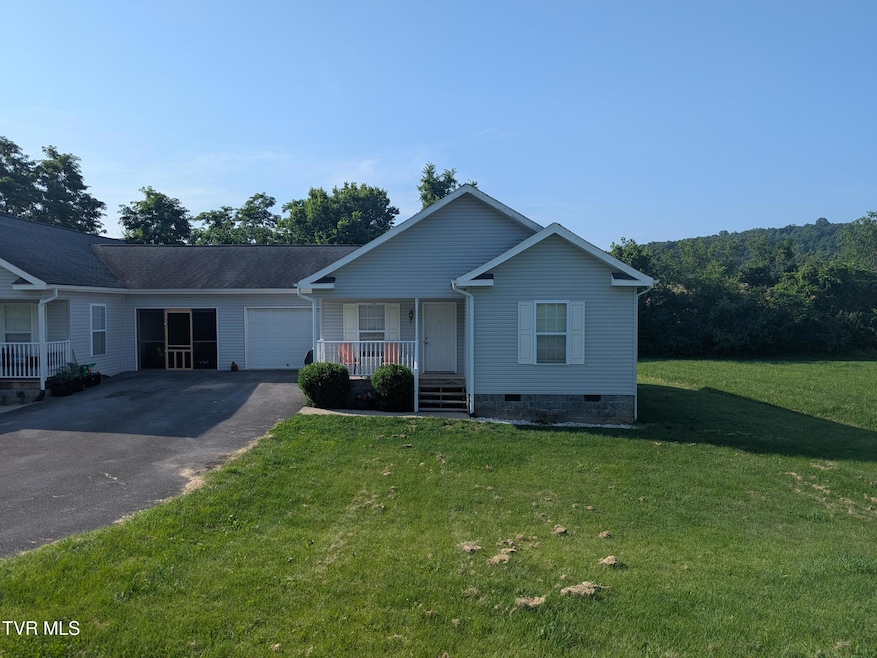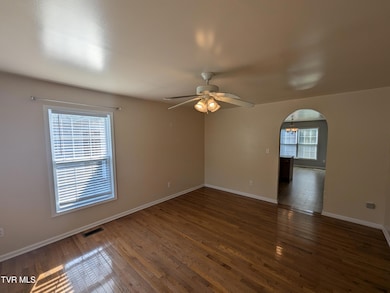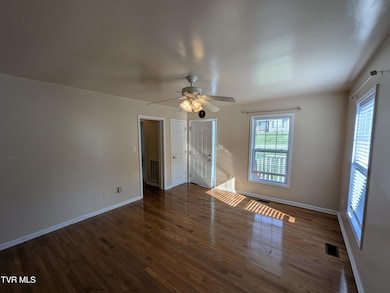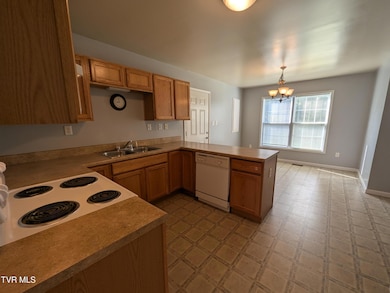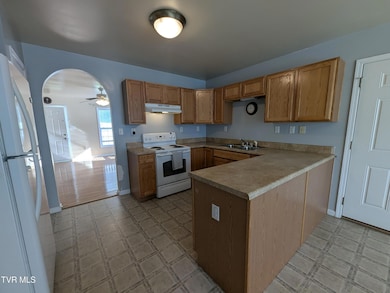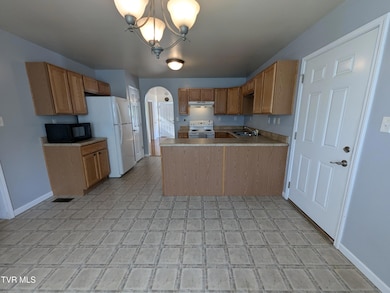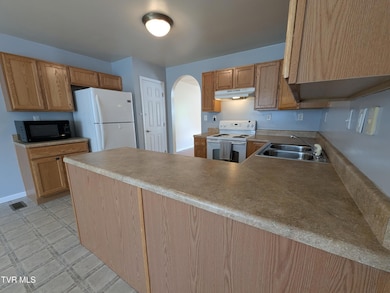18408 Fortunes Way Abingdon, VA 24210
Estimated payment $1,314/month
Highlights
- Very Popular Property
- Wood Flooring
- Den
- High Point Elementary School Rated A-
- No HOA
- Covered patio or porch
About This Home
One level living with low maintenance just outside the city limits. Check out this lovely 3 bedroom, 2 bath unit in a good location with easy access to Bristol, Abingdon and I-81. Perfect for those just starting out or looking to downsize. Lovely hardwood floors, spacious kitchen, primary bedroom with a private bath, one car garage, and much more. This one checks a lot of boxes. This is a rare find for one level living at this price point. Check it out today before it is gone. Buyer/Buyer's agent to verify all information.
Property Details
Home Type
- Multi-Family
Est. Annual Taxes
- $779
Year Built
- Built in 2006
Lot Details
- 8,712 Sq Ft Lot
- Lot Dimensions are 58x150
- Landscaped
- Level Lot
- Property is in good condition
Parking
- 1 Car Attached Garage
Home Design
- Duplex
- Asphalt Roof
- Vinyl Siding
Interior Spaces
- 1,204 Sq Ft Home
- 1-Story Property
- Insulated Windows
- Dining Room
- Den
- Crawl Space
- Fire and Smoke Detector
- Washer and Electric Dryer Hookup
Kitchen
- Electric Range
- Dishwasher
Flooring
- Wood
- Carpet
- Vinyl
Bedrooms and Bathrooms
- 3 Bedrooms
- 2 Full Bathrooms
Outdoor Features
- Covered patio or porch
Schools
- High Point Elementary School
- Wallace Middle School
- John S. Battle High School
Utilities
- Cooling Available
- Heat Pump System
Community Details
- No Home Owners Association
- Abingdon Heights Subdivision
- FHA/VA Approved Complex
- Planned Unit Development
Listing and Financial Details
- Assessor Parcel Number 123 20 66b
- Seller Considering Concessions
Map
Home Values in the Area
Average Home Value in this Area
Tax History
| Year | Tax Paid | Tax Assessment Tax Assessment Total Assessment is a certain percentage of the fair market value that is determined by local assessors to be the total taxable value of land and additions on the property. | Land | Improvement |
|---|---|---|---|---|
| 2025 | $779 | $188,900 | $25,000 | $163,900 |
| 2024 | $779 | $129,800 | $20,000 | $109,800 |
| 2023 | $779 | $129,800 | $20,000 | $109,800 |
| 2022 | $779 | $129,800 | $20,000 | $109,800 |
| 2021 | $779 | $129,800 | $20,000 | $109,800 |
| 2019 | $725 | $115,100 | $20,000 | $95,100 |
| 2018 | $725 | $115,100 | $20,000 | $95,100 |
| 2017 | $725 | $115,100 | $20,000 | $95,100 |
| 2016 | $708 | $112,400 | $20,000 | $92,400 |
| 2015 | $708 | $112,400 | $20,000 | $92,400 |
| 2014 | $708 | $112,400 | $20,000 | $92,400 |
Property History
| Date | Event | Price | Change | Sq Ft Price |
|---|---|---|---|---|
| 06/26/2025 06/26/25 | For Sale | $225,000 | -- | $187 / Sq Ft |
Source: Tennessee/Virginia Regional MLS
MLS Number: 9982294
APN: 123-20-66B
- 18150 Fortunes Way
- Tbd Northwoods Trail
- 16092 Orleans Dr
- 18505 Ironwood Loop
- 15266 Spring Valley Rd
- 15060 Peaceful Valley Rd
- 0 Astor Rd
- 16050 Industrial Park Rd
- Tr.26/27 Peaceful Valley Rd
- 19577 Greenbriar Dr
- 19435 Greenbriar Ln
- 19435 Greenbriar Dr
- 15330 Central Ave
- 16618 Singing Wood Ln
- 20301 Wood Howell Rd
- 17308 Crabtree Ct
- TBD Acorn Ln
- TBD Acorn Ln Unit Lot 18
- TBD Acorn Ln Unit Lot 17
- 16395 Ayres Ln
