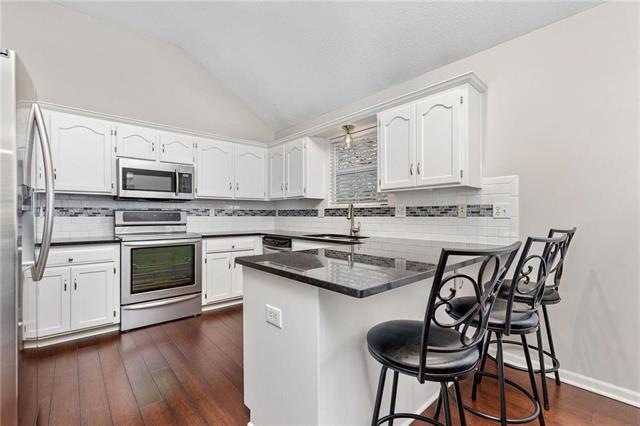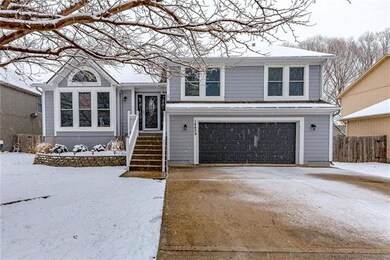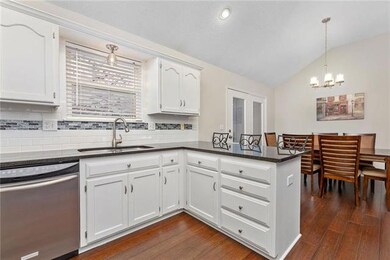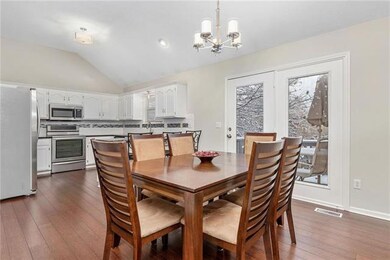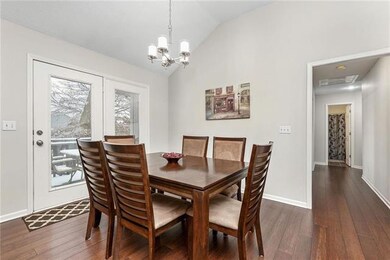
18409 Spruce St Gardner, KS 66030
Gardner-Edgerton NeighborhoodHighlights
- Deck
- Vaulted Ceiling
- Wood Flooring
- Recreation Room
- Traditional Architecture
- Granite Countertops
About This Home
As of March 2020Simply Stunning! completely remodeled top to bottom, all new wood floors, new carpet, kitchen has new granite, new backsplash and new stainless appliances, all new lighting, designer carpet on stairs, custom master bath with corner tub, Freshly repainted interior and exterior, 100% move in ready, great central location, bring your pickiest buyers......
Last Agent to Sell the Property
Real Broker, LLC License #SP00225692 Listed on: 02/14/2020

Home Details
Home Type
- Single Family
Est. Annual Taxes
- $2,978
Year Built
- Built in 1999
Lot Details
- 8,279 Sq Ft Lot
- Privacy Fence
- Wood Fence
- Level Lot
- Many Trees
Parking
- 2 Car Attached Garage
- Front Facing Garage
- Garage Door Opener
Home Design
- Traditional Architecture
- Split Level Home
- Frame Construction
- Composition Roof
- Wood Siding
Interior Spaces
- Wet Bar: All Carpet, Carpet, Ceiling Fan(s), Fireplace, Ceramic Tiles, Wood Floor
- Built-In Features: All Carpet, Carpet, Ceiling Fan(s), Fireplace, Ceramic Tiles, Wood Floor
- Vaulted Ceiling
- Ceiling Fan: All Carpet, Carpet, Ceiling Fan(s), Fireplace, Ceramic Tiles, Wood Floor
- Skylights
- Thermal Windows
- Shades
- Plantation Shutters
- Drapes & Rods
- Family Room with Fireplace
- Combination Kitchen and Dining Room
- Recreation Room
- Basement
- Sub-Basement
- Fire and Smoke Detector
Kitchen
- Electric Oven or Range
- Dishwasher
- Stainless Steel Appliances
- Granite Countertops
- Laminate Countertops
- Disposal
Flooring
- Wood
- Wall to Wall Carpet
- Linoleum
- Laminate
- Stone
- Ceramic Tile
- Luxury Vinyl Plank Tile
- Luxury Vinyl Tile
Bedrooms and Bathrooms
- 3 Bedrooms
- Cedar Closet: All Carpet, Carpet, Ceiling Fan(s), Fireplace, Ceramic Tiles, Wood Floor
- Walk-In Closet: All Carpet, Carpet, Ceiling Fan(s), Fireplace, Ceramic Tiles, Wood Floor
- 2 Full Bathrooms
- Double Vanity
- All Carpet
Laundry
- Laundry Room
- Laundry on lower level
Outdoor Features
- Deck
- Enclosed patio or porch
Schools
- Gardner Edgerton High School
Utilities
- Forced Air Heating and Cooling System
Community Details
- Evergreen Park Subdivision
Listing and Financial Details
- Assessor Parcel Number CP26000000-0110
Ownership History
Purchase Details
Home Financials for this Owner
Home Financials are based on the most recent Mortgage that was taken out on this home.Purchase Details
Home Financials for this Owner
Home Financials are based on the most recent Mortgage that was taken out on this home.Purchase Details
Purchase Details
Home Financials for this Owner
Home Financials are based on the most recent Mortgage that was taken out on this home.Purchase Details
Home Financials for this Owner
Home Financials are based on the most recent Mortgage that was taken out on this home.Similar Homes in Gardner, KS
Home Values in the Area
Average Home Value in this Area
Purchase History
| Date | Type | Sale Price | Title Company |
|---|---|---|---|
| Warranty Deed | -- | Chicago Title Company | |
| Warranty Deed | -- | First United Title | |
| Sheriffs Deed | $140,250 | Continental Title Co | |
| Warranty Deed | -- | Columbian Title | |
| Corporate Deed | -- | Security Land Title Company |
Mortgage History
| Date | Status | Loan Amount | Loan Type |
|---|---|---|---|
| Open | $228,600 | New Conventional | |
| Closed | $226,000 | New Conventional | |
| Previous Owner | $162,000 | VA | |
| Previous Owner | $148,700 | New Conventional | |
| Previous Owner | $153,841 | New Conventional | |
| Previous Owner | $117,600 | Adjustable Rate Mortgage/ARM | |
| Previous Owner | $29,400 | Stand Alone Second | |
| Previous Owner | $132,000 | Purchase Money Mortgage | |
| Previous Owner | $113,000 | No Value Available | |
| Closed | $24,750 | No Value Available |
Property History
| Date | Event | Price | Change | Sq Ft Price |
|---|---|---|---|---|
| 03/16/2020 03/16/20 | Sold | -- | -- | -- |
| 02/16/2020 02/16/20 | Pending | -- | -- | -- |
| 02/14/2020 02/14/20 | For Sale | $230,000 | +24.3% | $144 / Sq Ft |
| 04/11/2017 04/11/17 | Sold | -- | -- | -- |
| 02/20/2017 02/20/17 | Pending | -- | -- | -- |
| 02/20/2017 02/20/17 | For Sale | $185,000 | -- | $138 / Sq Ft |
Tax History Compared to Growth
Tax History
| Year | Tax Paid | Tax Assessment Tax Assessment Total Assessment is a certain percentage of the fair market value that is determined by local assessors to be the total taxable value of land and additions on the property. | Land | Improvement |
|---|---|---|---|---|
| 2024 | $4,342 | $35,523 | $6,872 | $28,651 |
| 2023 | $4,350 | $34,558 | $6,247 | $28,311 |
| 2022 | $4,230 | $33,212 | $5,944 | $27,268 |
| 2021 | $3,730 | $28,117 | $5,944 | $22,173 |
| 2020 | $3,363 | $24,783 | $5,405 | $19,378 |
| 2019 | $3,194 | $23,897 | $4,912 | $18,985 |
| 2018 | $3,037 | $22,264 | $4,460 | $17,804 |
| 2017 | $2,877 | $21,287 | $3,925 | $17,362 |
| 2016 | $2,417 | $17,802 | $3,925 | $13,877 |
| 2015 | $2,244 | $16,813 | $3,925 | $12,888 |
| 2013 | -- | $15,410 | $3,925 | $11,485 |
Agents Affiliated with this Home
-

Seller's Agent in 2020
Mike Russell
Real Broker, LLC
(913) 523-6427
5 in this area
165 Total Sales
-

Buyer's Agent in 2020
Meredith Sterling
TribeKC Realty
(816) 507-2592
85 Total Sales
-

Seller's Agent in 2017
Martin Taggart
LPT Realty LLC
(913) 568-3219
4 in this area
94 Total Sales
Map
Source: Heartland MLS
MLS Number: 2206931
APN: CP26000000-0110
- 856 S Juniper Terrace
- Lot 29 Sycamore St
- Lot 28 Sycamore St
- Lot 26 Sycamore St
- 29604 W 185th St
- 127 Manor Place
- 18405 Oak St
- 18501 S Butternut St
- 560 S Juniper St
- 620 E Dogwood St
- 380 W Acorn St
- 33095 W 183rd St
- 0 W 183rd St
- 329 S Center St
- 909 E Cottage Creek Dr
- 30280 W 191st St
- 131 E Warren St
- 325 E Park St
- 183rd 56 Hwy
- 117 W Main St
