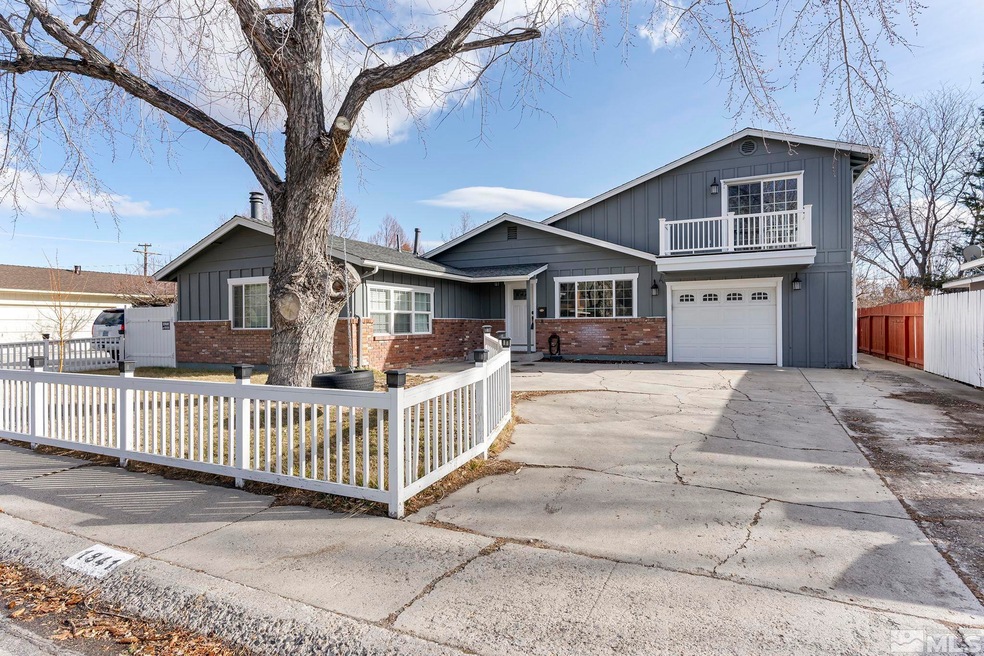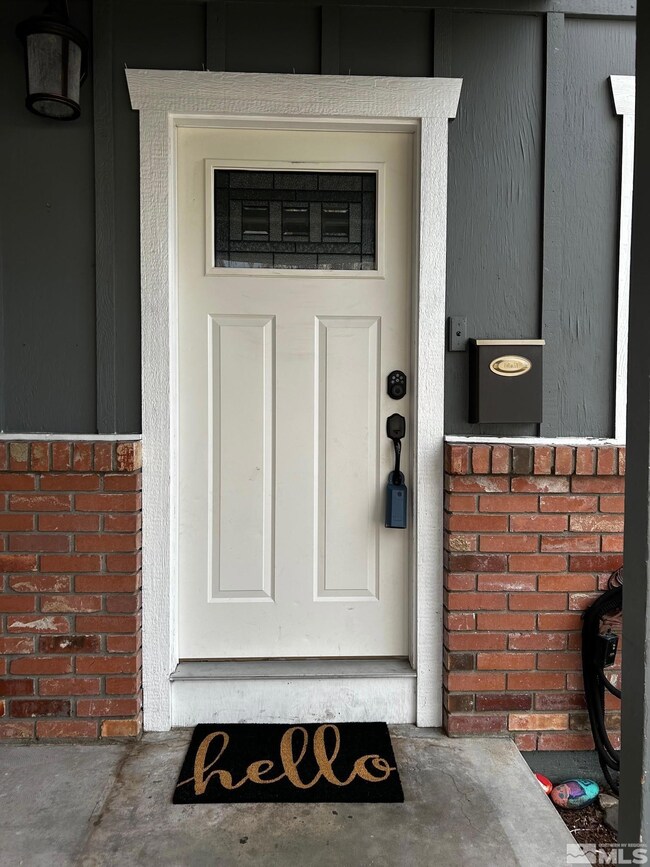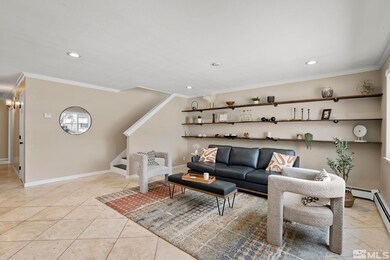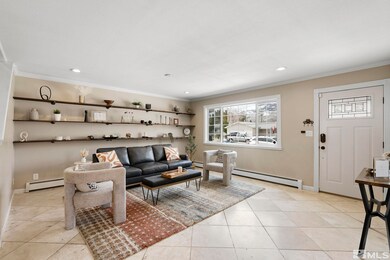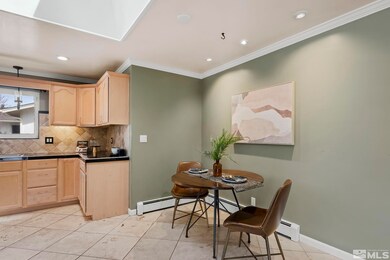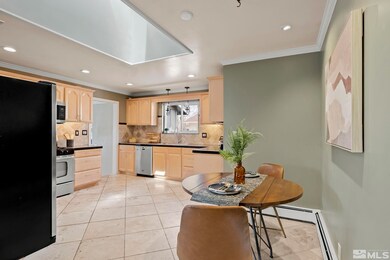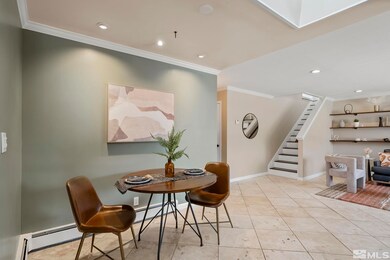
1841 Alpine St Carson City, NV 89703
Lakeview NeighborhoodHighlights
- Spa
- Mountain View
- Wood Flooring
- Two Primary Bedrooms
- Deck
- Separate Formal Living Room
About This Home
As of June 2024You’ll love this spacious 5-bedroom, 3-bathroom home with a 1-car garage, spanning 2294 sq ft. The open-concept kitchen/living/dining combo seamlessly blends into a separate family room, creating an inviting atmosphere for gatherings. This single-level residence includes two primary bedrooms, perfect for in-laws, teens or multi-family living., The loft suite, complete with a spacious and unique walk-in closet and a charming wood deck, elevates your living experience with panoramic mountain views. Indulge in the warmth of the air-circulating wood-burning fireplace and appreciate the practicality of a fully finished/attached shed which can be accessed from the backyard – an ideal space for an office, workout room, or workshop. A large hot tub is included for relaxation. The home is conveniently located just a block and a half from Fritsch Elementary School and a few blocks from Carriage Square Park. Immerse yourself in the scenic beauty of the surrounding mountains.
Last Agent to Sell the Property
Dickson Realty - Carson City License #BS.0146614 Listed on: 01/19/2024

Last Buyer's Agent
Dickson Realty - Carson City License #BS.0146614 Listed on: 01/19/2024

Home Details
Home Type
- Single Family
Est. Annual Taxes
- $2,093
Year Built
- Built in 1968
Lot Details
- 6,970 Sq Ft Lot
- Back and Front Yard Fenced
- Landscaped
- Level Lot
- Front and Back Yard Sprinklers
- Property is zoned Sf6
Parking
- 1 Car Attached Garage
- Garage Door Opener
Home Design
- Brick or Stone Mason
- Pitched Roof
- Shingle Roof
- Composition Roof
- Wood Siding
- Stick Built Home
Interior Spaces
- 2,294 Sq Ft Home
- 1-Story Property
- Ceiling Fan
- Circulating Fireplace
- Double Pane Windows
- Vinyl Clad Windows
- Blinds
- Family Room with Fireplace
- Separate Formal Living Room
- Open Floorplan
- Workshop
- Mountain Views
- Crawl Space
- Fire and Smoke Detector
Kitchen
- Built-In Oven
- Gas Oven
- Gas Cooktop
- Microwave
- Dishwasher
- Disposal
Flooring
- Wood
- Carpet
- Laminate
- Ceramic Tile
Bedrooms and Bathrooms
- 5 Bedrooms
- Double Master Bedroom
- Walk-In Closet
- 3 Full Bathrooms
- Primary Bathroom includes a Walk-In Shower
Laundry
- Laundry Room
- Laundry in Hall
- Laundry Cabinets
- Shelves in Laundry Area
Outdoor Features
- Spa
- Deck
- Patio
Schools
- Edith W Fritsch Elementary School
- Carson Middle School
- Carson High School
Utilities
- Refrigerated and Evaporative Cooling System
- Heating System Uses Natural Gas
- Baseboard Heating
- Hot Water Heating System
- Gas Water Heater
- Internet Available
Community Details
- No Home Owners Association
- The community has rules related to covenants, conditions, and restrictions
Listing and Financial Details
- Home warranty included in the sale of the property
- Assessor Parcel Number 00112311
Ownership History
Purchase Details
Home Financials for this Owner
Home Financials are based on the most recent Mortgage that was taken out on this home.Purchase Details
Home Financials for this Owner
Home Financials are based on the most recent Mortgage that was taken out on this home.Purchase Details
Purchase Details
Home Financials for this Owner
Home Financials are based on the most recent Mortgage that was taken out on this home.Purchase Details
Similar Homes in Carson City, NV
Home Values in the Area
Average Home Value in this Area
Purchase History
| Date | Type | Sale Price | Title Company |
|---|---|---|---|
| Bargain Sale Deed | $570,000 | None Listed On Document | |
| Bargain Sale Deed | $360,000 | Western Title Co | |
| Grant Deed | $44,258 | None Available | |
| Bargain Sale Deed | $220,000 | First American Title Reno | |
| Trustee Deed | $405,000 | First Centennial Title |
Mortgage History
| Date | Status | Loan Amount | Loan Type |
|---|---|---|---|
| Previous Owner | $378,000 | New Conventional | |
| Previous Owner | $277,000 | New Conventional | |
| Previous Owner | $176,000 | Purchase Money Mortgage | |
| Previous Owner | $440,000 | Balloon | |
| Previous Owner | $38,000 | Credit Line Revolving | |
| Previous Owner | $346,500 | Adjustable Rate Mortgage/ARM |
Property History
| Date | Event | Price | Change | Sq Ft Price |
|---|---|---|---|---|
| 06/27/2024 06/27/24 | Sold | $570,000 | -3.2% | $248 / Sq Ft |
| 05/14/2024 05/14/24 | Pending | -- | -- | -- |
| 03/23/2024 03/23/24 | Price Changed | $589,000 | -1.7% | $257 / Sq Ft |
| 03/01/2024 03/01/24 | Price Changed | $599,000 | -1.8% | $261 / Sq Ft |
| 01/29/2024 01/29/24 | Price Changed | $610,000 | -2.4% | $266 / Sq Ft |
| 01/18/2024 01/18/24 | For Sale | $625,000 | +73.6% | $272 / Sq Ft |
| 11/15/2016 11/15/16 | Sold | $360,000 | -9.0% | $157 / Sq Ft |
| 08/19/2016 08/19/16 | Pending | -- | -- | -- |
| 05/04/2016 05/04/16 | For Sale | $395,500 | -- | $172 / Sq Ft |
Tax History Compared to Growth
Tax History
| Year | Tax Paid | Tax Assessment Tax Assessment Total Assessment is a certain percentage of the fair market value that is determined by local assessors to be the total taxable value of land and additions on the property. | Land | Improvement |
|---|---|---|---|---|
| 2025 | $2,219 | $67,821 | $35,000 | $32,821 |
| 2024 | $2,260 | $67,691 | $35,000 | $32,691 |
| 2023 | $2,093 | $65,568 | $35,000 | $30,568 |
| 2022 | $1,938 | $57,533 | $30,450 | $27,083 |
| 2021 | $1,795 | $52,601 | $26,600 | $26,001 |
| 2020 | $1,795 | $50,217 | $25,200 | $25,017 |
| 2019 | $1,669 | $50,588 | $25,200 | $25,388 |
| 2018 | $1,676 | $48,141 | $22,750 | $25,391 |
| 2017 | $1,919 | $47,048 | $21,000 | $26,048 |
| 2016 | $1,490 | $45,918 | $18,550 | $27,368 |
| 2015 | $1,505 | $43,165 | $16,170 | $26,995 |
| 2014 | $1,444 | $40,762 | $14,700 | $26,062 |
Agents Affiliated with this Home
-
Kari Breuer

Seller's Agent in 2024
Kari Breuer
Dickson Realty - Carson City
(775) 450-3431
17 in this area
112 Total Sales
-
P
Seller's Agent in 2016
Patti Picard
Brokers Group, Inc.
Map
Source: Northern Nevada Regional MLS
MLS Number: 240000516
APN: 001-123-11
- 1010 W Winnie Ln
- 1101 Chaparral Dr
- 302 Meyer St
- 2052 Clover Ct
- 1950 N Carson St Unit 40
- The Sandstone Plan at Silver Trails at Ash Canyon
- The Juniper Plan at Silver Trails at Ash Canyon
- The Pinon Plan at Silver Trails at Ash Canyon
- The Tule Plan at Silver Trails at Ash Canyon
- 1045 Bravestone Ave
- 1239 Flintwood Dr
- 1640 Chaparral Dr
- 1459 Bravestone Ave Unit Homesite 108
- 1000 Mountain St
- 1415 Copper Hill Ave
- 1478 Copper Hill Ave Unit Homesite 126
- 2437 Chardonnay Dr
- 1513 Bravestone Ave
- 1513 Bravestone Ave Unit Homesite 111
- 1433 Copper Hill Ave
