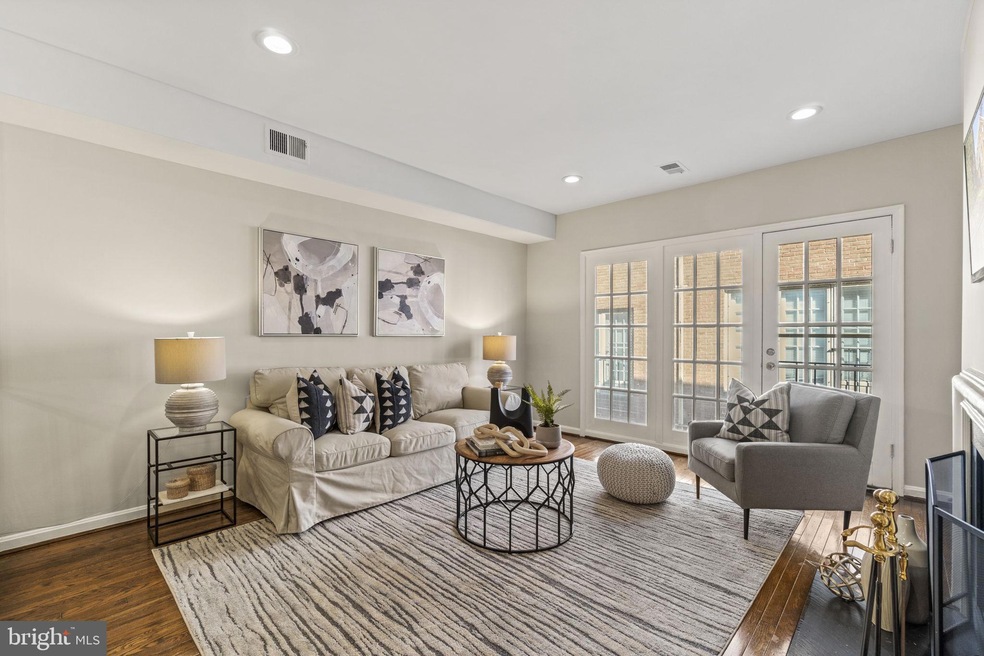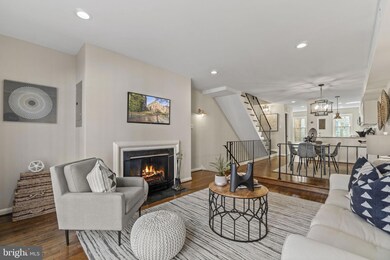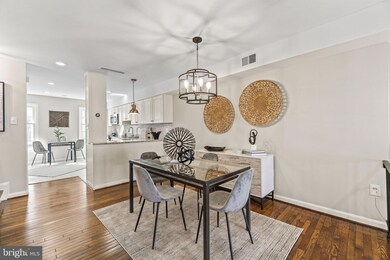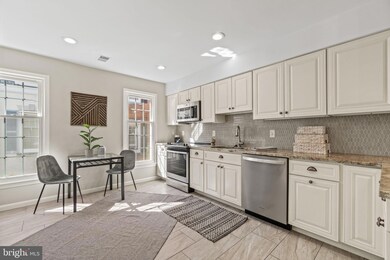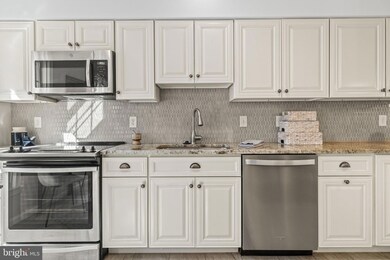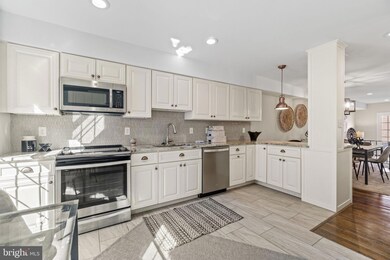
1841 Biltmore St NW Unit B Washington, DC 20009
Kalorama Triangle NeighborhoodHighlights
- Federal Architecture
- Solid Hardwood Flooring
- Courtyard Views
- Oyster-Adams Bilingual School Rated A-
- Upgraded Countertops
- 4-minute walk to Unity Park
About This Home
As of April 2023Located in DC’s esteemed Kalorama neighborhood, this exquisite two bedroom, one and a half bathroom condominium occupies the top two floors of an East/West facing, light-filled townhome complete with sought-after, separately deeded off-street parking.
Upon entry, guests are welcomed into the expansive living area which features a wall of windows streaming natural East facing sunlight and gleaming, newly polished hardwood floors throughout. Anchoring the living area, the wood burning fireplace serves as a cozy centerpiece during the winter months. The adjacent dedicated dining area and open kitchen provides a seamless transition for entertaining. Renovated in 2017, the oversized kitchen features stainless steel appliances, ceiling height cabinets, a beverage bar, expansive granite countertops, pendant lighting and two windows. Adjacent is a powder room for guests. On the sleeping level, the two spacious bedrooms feature custom closets, newly polished hardwood floors and oversized East/West windows, while the full hallway bath offers convenience for all. The adjacent laundry and storage closet is capacious and includes a full size washer dryer, space saving tankless water heater (installed 2020) and HVAC (installed 2020).
With a WalkScore of 97, and a Bike Score 96, 1841 Biltmore is perfectly located in the quiet, gated enclave of Kalorama Mews while being centrally located to all that the city has to offer. Enjoy the vibrant nightlife, award winning dining and the boutique shops and cafes of Adams Morgan, located just a few steps from your front door. The natural beauty of nearby Rock Creek Park offers endless opportunities to run, bike and explore the city while urban gardeners can cultivate their own garden plot at the Kalorama Community Garden, situated just down the street.
Additional Owner Improvements include:
2017: Full kitchen renovation and reconfiguration, Overhead recessed lighting added to first floor; 2019-2020: New electrical wiring system to increase voltage from 110 to 220, New HVAC, New tankless hot water heater, new internal doors (bedrooms, bathrooms, laundry room, all closets); 2022-2023: Fireplace/chimney inspected, Newly installed lighting fixtures, new smoke detectors, all floors polished, walls and trim painted
Townhouse Details
Home Type
- Townhome
Est. Annual Taxes
- $4,884
Year Built
- Built in 1974 | Remodeled in 2017
HOA Fees
- $333 Monthly HOA Fees
Home Design
- Federal Architecture
- Brick Exterior Construction
- Brick Foundation
- Slab Foundation
Interior Spaces
- 1,195 Sq Ft Home
- Property has 2 Levels
- Recessed Lighting
- Wood Burning Fireplace
- Double Pane Windows
- Double Hung Windows
- Combination Dining and Living Room
- Courtyard Views
- Intercom
Kitchen
- Eat-In Kitchen
- Electric Oven or Range
- Self-Cleaning Oven
- Built-In Microwave
- Stainless Steel Appliances
- Upgraded Countertops
- Disposal
Flooring
- Solid Hardwood
- Ceramic Tile
Bedrooms and Bathrooms
- 2 Bedrooms
- Bathtub with Shower
Laundry
- Laundry Room
- Laundry on upper level
- Stacked Electric Washer and Dryer
Parking
- 1 Parking Space
- Surface Parking
- Parking Space Conveys
- 1 Assigned Parking Space
Utilities
- Central Air
- Heat Pump System
- Vented Exhaust Fan
- Tankless Water Heater
- Cable TV Available
Additional Features
- West Facing Home
- Urban Location
Listing and Financial Details
- Tax Lot 2062
- Assessor Parcel Number 2548//2062
Community Details
Overview
- Association fees include common area maintenance, lawn maintenance, management, insurance, reserve funds, parking fee, snow removal, sewer, trash, water, exterior building maintenance
- Kalorama Mews Condos
- Built by Barrett M. Linde
- Kalorama Mews Community
- Kalorama Triangle Subdivision
- Property Manager
Pet Policy
- Dogs and Cats Allowed
Security
- Fire and Smoke Detector
Ownership History
Purchase Details
Home Financials for this Owner
Home Financials are based on the most recent Mortgage that was taken out on this home.Purchase Details
Home Financials for this Owner
Home Financials are based on the most recent Mortgage that was taken out on this home.Purchase Details
Similar Homes in Washington, DC
Home Values in the Area
Average Home Value in this Area
Purchase History
| Date | Type | Sale Price | Title Company |
|---|---|---|---|
| Deed | $765,000 | Allied Title & Escrow | |
| Special Warranty Deed | $639,000 | Counselors Title Llc | |
| Deed | $198,500 | -- |
Mortgage History
| Date | Status | Loan Amount | Loan Type |
|---|---|---|---|
| Open | $685,000 | New Conventional | |
| Previous Owner | $339,000 | New Conventional |
Property History
| Date | Event | Price | Change | Sq Ft Price |
|---|---|---|---|---|
| 04/14/2023 04/14/23 | Sold | $765,000 | +2.1% | $640 / Sq Ft |
| 04/02/2023 04/02/23 | Pending | -- | -- | -- |
| 03/31/2023 03/31/23 | For Sale | $749,000 | +17.2% | $627 / Sq Ft |
| 03/31/2017 03/31/17 | Sold | $639,000 | 0.0% | $533 / Sq Ft |
| 02/20/2017 02/20/17 | Pending | -- | -- | -- |
| 02/20/2017 02/20/17 | For Sale | $639,000 | -- | $533 / Sq Ft |
Tax History Compared to Growth
Tax History
| Year | Tax Paid | Tax Assessment Tax Assessment Total Assessment is a certain percentage of the fair market value that is determined by local assessors to be the total taxable value of land and additions on the property. | Land | Improvement |
|---|---|---|---|---|
| 2024 | $5,899 | $709,230 | $212,770 | $496,460 |
| 2023 | $4,752 | $657,820 | $197,350 | $460,470 |
| 2022 | $4,884 | $667,050 | $200,110 | $466,940 |
| 2021 | $4,467 | $615,200 | $184,560 | $430,640 |
| 2020 | $4,491 | $604,070 | $181,220 | $422,850 |
| 2019 | $4,736 | $631,990 | $189,600 | $442,390 |
| 2018 | $4,575 | $611,560 | $0 | $0 |
| 2017 | $4,509 | $602,950 | $0 | $0 |
| 2016 | $4,354 | $583,940 | $0 | $0 |
| 2015 | $4,370 | $585,530 | $0 | $0 |
| 2014 | $4,587 | $539,660 | $0 | $0 |
Agents Affiliated with this Home
-

Seller's Agent in 2023
Marian Rosaaen
Compass
(703) 855-7647
5 in this area
85 Total Sales
-

Buyer's Agent in 2023
Samuel Medvene
Century 21 Redwood Realty
(703) 314-5833
1 in this area
218 Total Sales
-

Seller's Agent in 2017
Jack Nix
Compass
(202) 657-1963
2 in this area
55 Total Sales
Map
Source: Bright MLS
MLS Number: DCDC2080190
APN: 2548-2062
- 1801 Calvert St NW Unit 208
- 1849 Calvert St NW
- 2611 Adams Mill Rd NW Unit 208
- 2627 Adams Mill Rd NW Unit 107
- 1832 Calvert St NW Unit 3
- 2633 Adams Mill Rd NW Unit 103
- 1915 Calvert St NW Unit 500
- 2630 Adams Mill Rd NW Unit 306
- 2630 Adams Mill Rd NW Unit 302
- 1794 Lanier Place NW Unit 308
- 2707 Adams Mill Rd NW Unit 101
- 2707 Adams Mill Rd NW Unit 205
- 2707 Adams Mill Rd NW Unit 206
- 1850 Ontario Place NW
- 1820 Clydesdale Place NW Unit 309
- 1820 Clydesdale Place NW Unit 4
- 1843 Mintwood Place NW Unit 203
- 1843 Mintwood Place NW Unit 207
- 1835 Mintwood Place NW
- 1830 Columbia Rd NW
