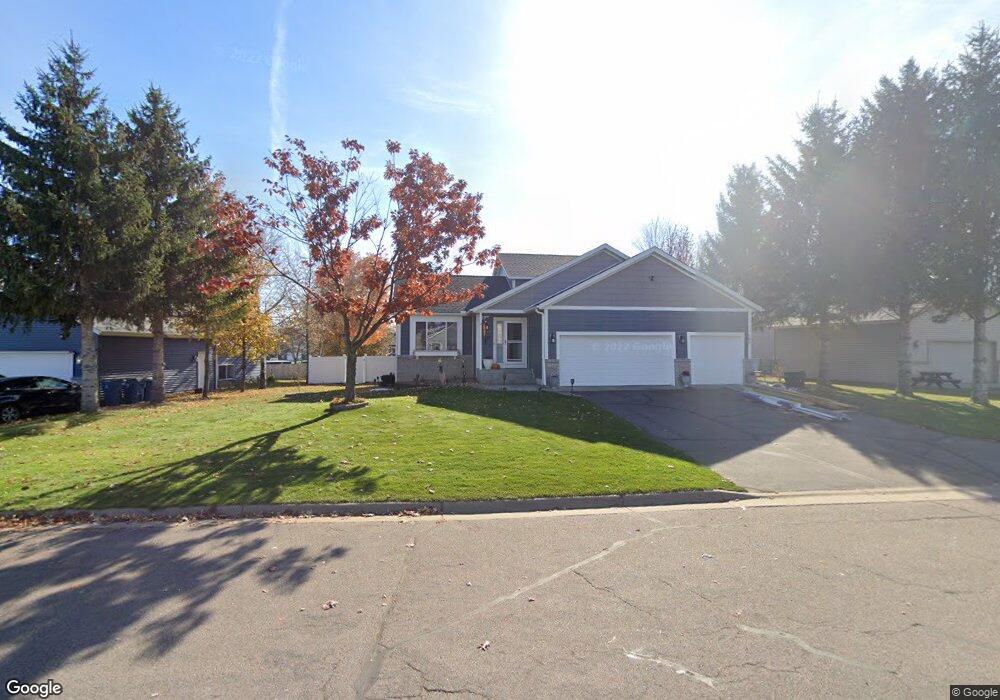1841 Eastern Star Loop Sauk Rapids, MN 56379
Estimated Value: $348,000 - $391,000
4
Beds
3
Baths
1,928
Sq Ft
$188/Sq Ft
Est. Value
About This Home
This home is located at 1841 Eastern Star Loop, Sauk Rapids, MN 56379 and is currently estimated at $362,305, approximately $187 per square foot. 1841 Eastern Star Loop is a home located in Benton County with nearby schools including Pleasant View Elementary School, Sauk Rapids-Rice Middle School, and Sauk Rapids-Rice Senior High School.
Ownership History
Date
Name
Owned For
Owner Type
Purchase Details
Closed on
Sep 14, 2018
Sold by
Clasen Mary Beth
Bought by
Autey Nathaniel and Autey Jennifer
Current Estimated Value
Home Financials for this Owner
Home Financials are based on the most recent Mortgage that was taken out on this home.
Original Mortgage
$192,000
Outstanding Balance
$167,090
Interest Rate
4.5%
Mortgage Type
New Conventional
Estimated Equity
$195,215
Create a Home Valuation Report for This Property
The Home Valuation Report is an in-depth analysis detailing your home's value as well as a comparison with similar homes in the area
Home Values in the Area
Average Home Value in this Area
Purchase History
| Date | Buyer | Sale Price | Title Company |
|---|---|---|---|
| Autey Nathaniel | $240,000 | All American Title Company |
Source: Public Records
Mortgage History
| Date | Status | Borrower | Loan Amount |
|---|---|---|---|
| Open | Autey Nathaniel | $192,000 |
Source: Public Records
Tax History
| Year | Tax Paid | Tax Assessment Tax Assessment Total Assessment is a certain percentage of the fair market value that is determined by local assessors to be the total taxable value of land and additions on the property. | Land | Improvement |
|---|---|---|---|---|
| 2025 | $4,026 | $344,900 | $32,300 | $312,600 |
| 2024 | $4,300 | $326,800 | $32,300 | $294,500 |
| 2023 | $4,040 | $356,900 | $32,300 | $324,600 |
| 2022 | $3,768 | $309,000 | $29,400 | $279,600 |
| 2021 | $3,436 | $265,200 | $29,400 | $235,800 |
| 2018 | $2,910 | $194,400 | $25,890 | $168,510 |
| 2017 | $2,910 | $177,800 | $25,503 | $152,297 |
| 2016 | $2,832 | $192,200 | $28,300 | $163,900 |
| 2015 | $2,890 | $160,000 | $25,017 | $134,983 |
| 2014 | -- | $152,200 | $24,783 | $127,417 |
| 2013 | -- | $154,200 | $24,851 | $129,349 |
Source: Public Records
Map
Nearby Homes
- 1809 Eastern Star Loop
- 18th 18th
- 1804 Oak Pond Dr
- 113 14th Ave N
- 1209 Oak Pond Dr
- 121 14th Ave N
- 111 14th Ave N
- 1806 Oak Pond Dr
- 115 14th Ave N
- 117 14th Ave N
- 870 18th St NW
- 820 18th St NW
- 390 18th Street Ct NW
- 1107 10th Ave N
- 233 Pleasant Ridge Dr
- 506 Oak Pond Dr
- 1018 N Benton Dr
- 1914 N Benton Dr
- 709 N Benton Dr
- 720 3rd Ave N
- 1837 Eastern Star Loop
- 1843 Eastern Star Loop
- 1900 Eastern Star Cir
- 1845 Eastern Star Loop
- 537 Twin Ct
- 543 Twin Ct
- 1838 Eastern Star Loop
- 531 Twin Ct
- 1833 Eastern Star Loop
- 1904 Eastern Star Cir
- 1849 Eastern Star Loop
- 1844 Eastern Star Loop
- 1836 Eastern Star Loop
- 601 Twin Ct
- 532 Twin Ct
- 1908 Eastern Star Cir
- 1829 Eastern Star Loop
- 1848 Eastern Star Loop
- 1832 Eastern Star Loop
- 1853 Eastern Star Loop
