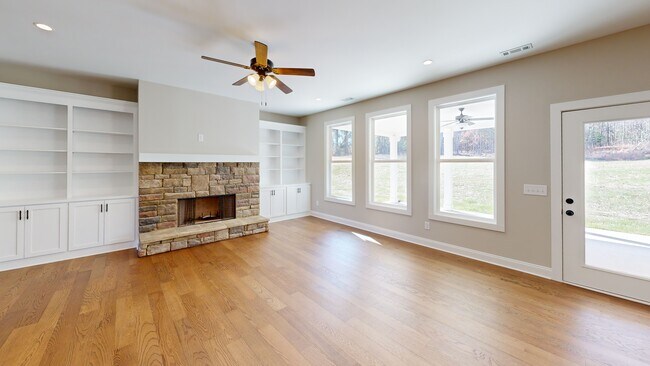Be home for the Holidays in your gorgeous new construction home! Welcome to the Embry Hills Plan, a true craftsman design in a stunning custom-built home that perfectly blends luxury, comfort, and convenience. Set on nearly an acre with no HOA, this home offers thoughtfully designed living space and timeless craftsmanship - all within Jefferson city limits. Step inside to a bright, open floor plan featuring engineered hardwood flooring throughout the main level. The heart of the home is the chef's kitchen, complete with custom cabinetry, granite countertops, and an oversized island, all overlooking the inviting family room with large windows and a cozy wood-burning fireplace - ideal for gatherings or quiet evenings at home. The main-level master suite is a true retreat, boasting a spa-inspired ensuite bath with dual vanities, a soaking tub, and a large walk-in shower. The large custom master closet combines luxury with everyday functionality. Also on the main level is a versatile flex space, perfect for a home office or guest room, along with a full guest bath. Upstairs, you'll find two additional bedrooms, a full bath, and a large bonus room that could easily serve as an additional bedroom, playroom, or media space. Built with durable Hardy board siding and backed by a trusted 30-year home builder, this home is designed to impress and built to last. Desirable location located within the city limits, yet on a gorgeous country road. The venue across the street looks like a postcard from your front windows. Minutes to I85, the city schools, and shopping. Don't let this one slip away.






