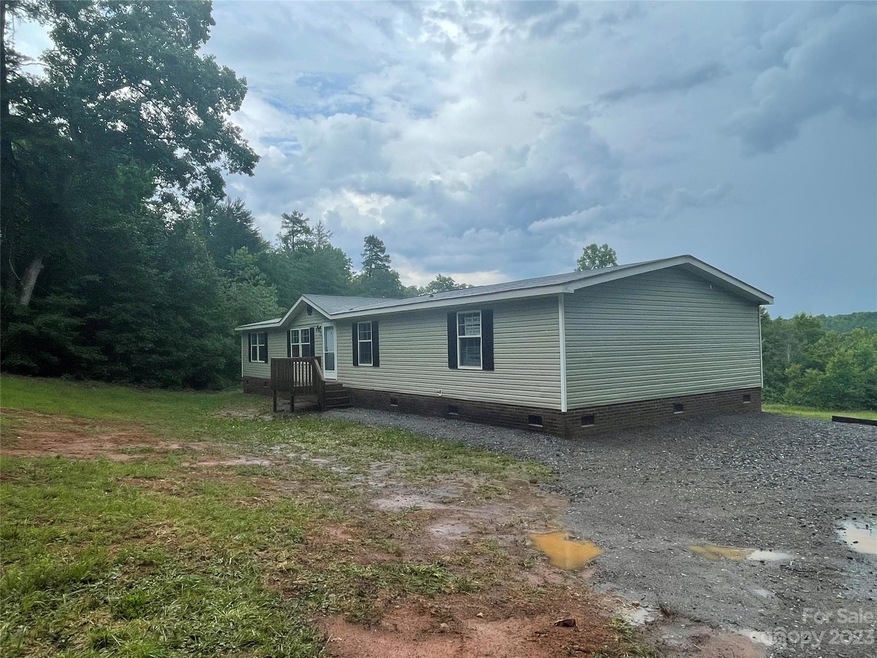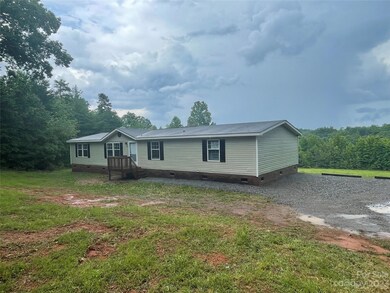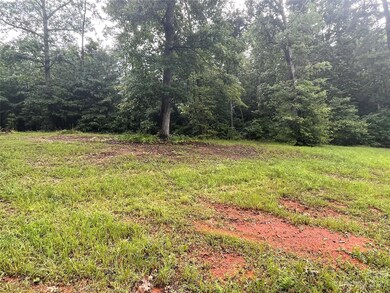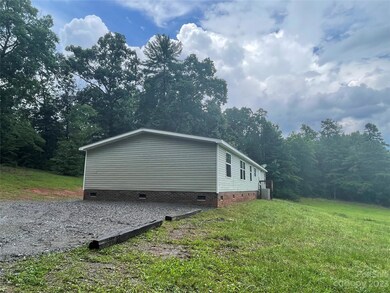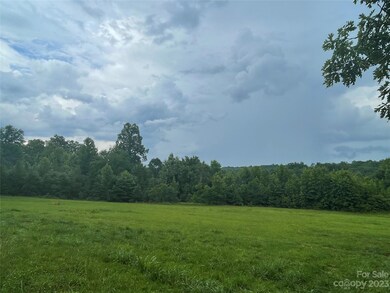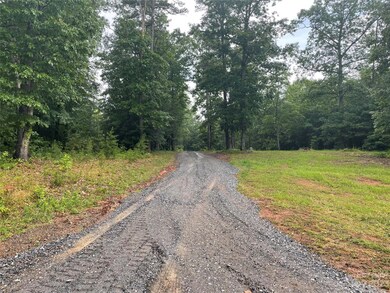
1841 John T Crump Rd Morganton, NC 28655
About This Home
As of November 20242013 Year Model Approximately 1907 Sq Ft Upscale Manufactured Home. 4 Bedrooms, 2 Full Baths, Main Bath w/His and Hers Vanity, Garden Tub, Separate Shower and Walk in Closet. Large Island Kitchen, Range, Refrigerator, Microwave, and Range.Dining Area, Den, Living Room. Private Well and Septic, Private 1.49 Acre Lot
Last Agent to Sell the Property
Carolinas Full Service Realty Inc Brokerage Email: Carolinas@FastMail.com License #269954 Listed on: 07/07/2023
Property Details
Home Type
- Manufactured Home
Year Built
- Built in 2013
Lot Details
- Private Lot
- Sloped Lot
- Cleared Lot
Parking
- Driveway
Home Design
- Composition Roof
- Vinyl Siding
Interior Spaces
- 1,907 Sq Ft Home
- 1-Story Property
- Insulated Windows
- Window Treatments
- Crawl Space
Kitchen
- Electric Range
- Microwave
- Dishwasher
Bedrooms and Bathrooms
- 4 Main Level Bedrooms
- 2 Full Bathrooms
Schools
- Baton Elementary School
- Hudson Middle School
- South Caldwell High School
Utilities
- Heat Pump System
- Septic Tank
Listing and Financial Details
- Assessor Parcel Number 50721
Similar Homes in Morganton, NC
Home Values in the Area
Average Home Value in this Area
Property History
| Date | Event | Price | Change | Sq Ft Price |
|---|---|---|---|---|
| 11/08/2024 11/08/24 | Sold | $272,500 | +4.8% | $139 / Sq Ft |
| 07/17/2024 07/17/24 | For Sale | $260,000 | +8.3% | $133 / Sq Ft |
| 09/29/2023 09/29/23 | Sold | $240,000 | 0.0% | $126 / Sq Ft |
| 08/16/2023 08/16/23 | Pending | -- | -- | -- |
| 08/04/2023 08/04/23 | Price Changed | $239,900 | 0.0% | $126 / Sq Ft |
| 08/04/2023 08/04/23 | For Sale | $239,900 | -4.0% | $126 / Sq Ft |
| 07/31/2023 07/31/23 | Pending | -- | -- | -- |
| 07/25/2023 07/25/23 | For Sale | $249,900 | +4.1% | $131 / Sq Ft |
| 07/20/2023 07/20/23 | Off Market | $240,000 | -- | -- |
| 07/18/2023 07/18/23 | Price Changed | $249,900 | -3.8% | $131 / Sq Ft |
| 07/07/2023 07/07/23 | For Sale | $259,900 | -- | $136 / Sq Ft |
Tax History Compared to Growth
Agents Affiliated with this Home
-
Kevin Castro

Seller's Agent in 2024
Kevin Castro
Coldwell Banker Newton RE
(828) 640-5055
1 in this area
176 Total Sales
-
Lois Leonard

Buyer's Agent in 2024
Lois Leonard
Realty Executives
(828) 320-6354
1 in this area
118 Total Sales
-
Coye Sanders

Seller's Agent in 2023
Coye Sanders
Carolinas Full Service Realty Inc
(704) 466-0498
1 in this area
240 Total Sales
-
Daisy Donnahue

Buyer's Agent in 2023
Daisy Donnahue
Western Piedmont Real Estate, LLC
(828) 448-2290
1 in this area
48 Total Sales
Map
Source: Canopy MLS (Canopy Realtor® Association)
MLS Number: 4047393
- 2421 Dogwood Vista
- 218 Table Rock Trace NW Unit 166
- 2305 Hemlock Run Unit CW-27
- 193, 199 Table Rock Trace NW Unit 129, 130
- 103 Shortoff Trail NW Unit 113
- 100 Shortoff Trail NW
- 3004 Conner Cir
- 109 Shortoff Trail
- 173 Glass Water Point NW Unit 73
- 115 Glass Water Point NW Unit 81
- 214 W Settings Blvd NW Unit 27
- 234 E Settings Blvd NW Unit 67
- 346 Settings Blvd Unit 89
- 139 W Settings Blvd NW Unit 106
- 207 W Settings Blvd NW
- 200 W Settings Blvd NW
- 207 Grandfathers Pass NW
- 374 E Settings Blvd NW
- 218 Grandfathers Pass NW Unit 3
- 175 Edgewater Point NW
