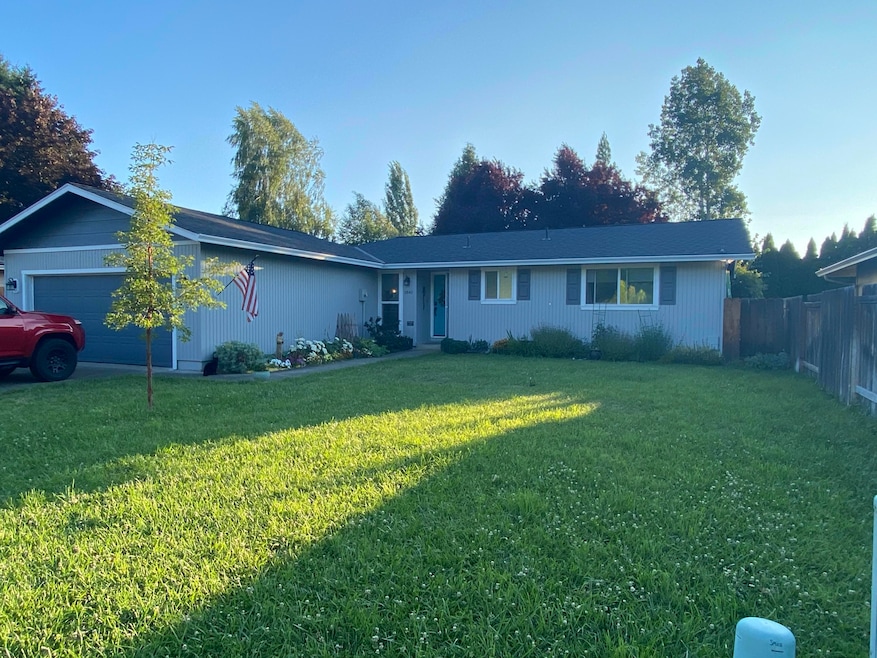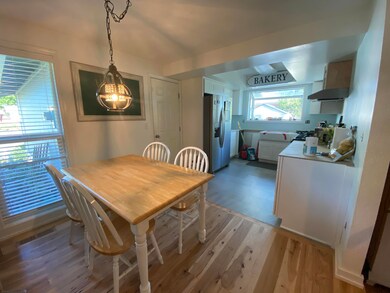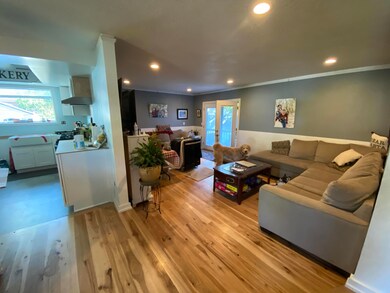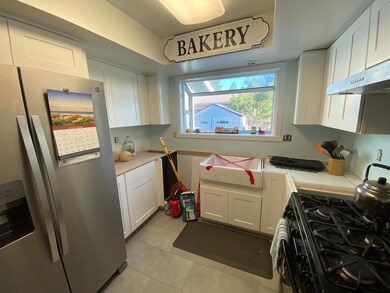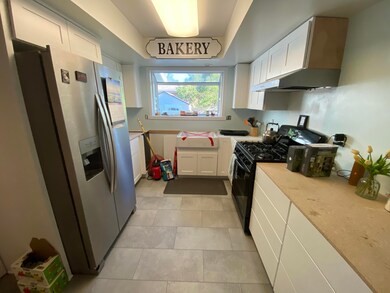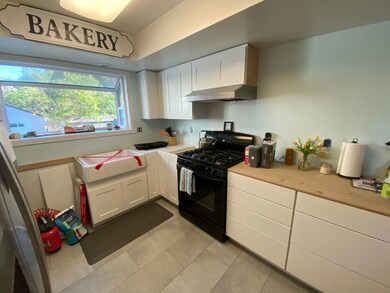
1841 Marys Way Central Point, OR 97502
Highlights
- RV Access or Parking
- Ranch Style House
- Granite Countertops
- Territorial View
- Wood Flooring
- No HOA
About This Home
As of August 2020New on the market in a neighborhood and location you won't want to miss! Quiet street around the corner from Scenic Middle School and a short distance to town, trails, 7 Oaks Farm and I-5. This home has been well maintained and shows pride of ownership. Remodeled over the last few years- there is a list attached- makes this home move in ready. 3 bedroom, 1 bath home with hickory hardwood flooring, LED can lights, new electrical panel, kitchen is currently being remodeled. Soft close cabinets, vinyl flooring, backsplash, farm sink and granite counters are all new. Counters to be installed July 9th. 3 cm granite. The backsplash will be installed right after. There is RV parking out front and behind the gate. Garage was recently sheetrocked and painted. Insulation was installed over the garage too. This is one you don't want to miss!
Last Agent to Sell the Property
Alice Headley
Signature Realty LLC Listed on: 07/02/2020
Co-Listed By
Donald Dixon
Signature Realty LLC
Home Details
Home Type
- Single Family
Est. Annual Taxes
- $2,539
Year Built
- Built in 1978
Lot Details
- 8,276 Sq Ft Lot
- Fenced
- Drip System Landscaping
- Level Lot
- Front and Back Yard Sprinklers
- Garden
- Property is zoned R-1-6, R-1-6
Parking
- 2 Car Attached Garage
- Garage Door Opener
- Driveway
- On-Street Parking
- RV Access or Parking
Home Design
- Ranch Style House
- Frame Construction
- Composition Roof
- Concrete Perimeter Foundation
Interior Spaces
- 1,136 Sq Ft Home
- Triple Pane Windows
- Double Pane Windows
- Vinyl Clad Windows
- Garden Windows
- Family Room
- Dining Room
- Territorial Views
Kitchen
- Range
- Dishwasher
- Granite Countertops
- Disposal
Flooring
- Wood
- Carpet
- Vinyl
Bedrooms and Bathrooms
- 3 Bedrooms
- 1 Full Bathroom
- Bathtub with Shower
Home Security
- Carbon Monoxide Detectors
- Fire and Smoke Detector
Eco-Friendly Details
- Sprinklers on Timer
Outdoor Features
- Patio
- Shed
Schools
- Jewett Elementary School
- Scenic Middle School
- Crater High School
Utilities
- Central Air
- Heating System Uses Natural Gas
- Water Heater
Community Details
- No Home Owners Association
- Built by Malot
Listing and Financial Details
- Exclusions: Fridge, W/D
- Tax Lot 1900
- Assessor Parcel Number 1-060204-5
Ownership History
Purchase Details
Home Financials for this Owner
Home Financials are based on the most recent Mortgage that was taken out on this home.Purchase Details
Home Financials for this Owner
Home Financials are based on the most recent Mortgage that was taken out on this home.Purchase Details
Home Financials for this Owner
Home Financials are based on the most recent Mortgage that was taken out on this home.Purchase Details
Home Financials for this Owner
Home Financials are based on the most recent Mortgage that was taken out on this home.Similar Homes in Central Point, OR
Home Values in the Area
Average Home Value in this Area
Purchase History
| Date | Type | Sale Price | Title Company |
|---|---|---|---|
| Warranty Deed | $258,000 | Ticor Title | |
| Interfamily Deed Transfer | -- | Ticor Title Company Of Or | |
| Warranty Deed | $133,500 | Ticor Title Company | |
| Warranty Deed | $152,600 | First American |
Mortgage History
| Date | Status | Loan Amount | Loan Type |
|---|---|---|---|
| Open | $250,260 | New Conventional | |
| Previous Owner | $65,000 | Credit Line Revolving | |
| Previous Owner | $133,000 | New Conventional | |
| Previous Owner | $131,081 | FHA | |
| Previous Owner | $38,000 | Credit Line Revolving | |
| Previous Owner | $18,000 | Credit Line Revolving | |
| Previous Owner | $150,242 | FHA |
Property History
| Date | Event | Price | Change | Sq Ft Price |
|---|---|---|---|---|
| 08/17/2020 08/17/20 | Sold | $258,000 | +1.2% | $227 / Sq Ft |
| 07/03/2020 07/03/20 | Pending | -- | -- | -- |
| 07/02/2020 07/02/20 | For Sale | $255,000 | +91.0% | $224 / Sq Ft |
| 06/20/2014 06/20/14 | Sold | $133,500 | +3.5% | $118 / Sq Ft |
| 08/31/2013 08/31/13 | Pending | -- | -- | -- |
| 08/31/2013 08/31/13 | For Sale | $129,000 | -- | $114 / Sq Ft |
Tax History Compared to Growth
Tax History
| Year | Tax Paid | Tax Assessment Tax Assessment Total Assessment is a certain percentage of the fair market value that is determined by local assessors to be the total taxable value of land and additions on the property. | Land | Improvement |
|---|---|---|---|---|
| 2025 | $2,920 | $175,610 | $87,660 | $87,950 |
| 2024 | $2,920 | $170,500 | $85,100 | $85,400 |
| 2023 | $2,826 | $165,540 | $82,620 | $82,920 |
| 2022 | $2,760 | $165,540 | $82,620 | $82,920 |
| 2021 | $2,681 | $160,720 | $80,210 | $80,510 |
| 2020 | $2,603 | $156,040 | $77,880 | $78,160 |
| 2019 | $2,539 | $147,090 | $73,410 | $73,680 |
| 2018 | $2,461 | $142,810 | $71,270 | $71,540 |
| 2017 | $2,400 | $142,810 | $71,270 | $71,540 |
| 2016 | $2,330 | $134,630 | $67,180 | $67,450 |
| 2015 | $2,232 | $134,630 | $67,180 | $67,450 |
| 2014 | -- | $126,910 | $63,320 | $63,590 |
Agents Affiliated with this Home
-
A
Seller's Agent in 2020
Alice Headley
Signature Realty LLC
-
D
Seller Co-Listing Agent in 2020
Donald Dixon
Signature Realty LLC
-
D
Buyer's Agent in 2020
Danielle West
Keller Williams Realty Southern Oregon
(541) 951-4224
9 in this area
87 Total Sales
-
D
Seller's Agent in 2014
Don Dixon
eXp Realty, LLC
Map
Source: Oregon Datashare
MLS Number: 220104123
APN: 10602045
- 1860 Cottonwood Dr
- 327 Brookhaven Dr
- 1210 Comet Way
- 349 Cascade Dr
- 4626 N Pacific Hwy
- 434 Bridge Creek Dr
- 358 Cascade Dr
- 1741 River Run St
- 1110 Crown Ave
- 1128 Boulder Ridge St
- 0 Boulder Ridge St
- 1407 Rustler Peak St
- 1417 River Run St
- 629 Bridge Creek Dr
- 1409 River Run St
- 1310 River Run St
- 1317 River Run St
- 104 Windsor Way
- 1250 Vista Dr
- 1075 N 5th St
