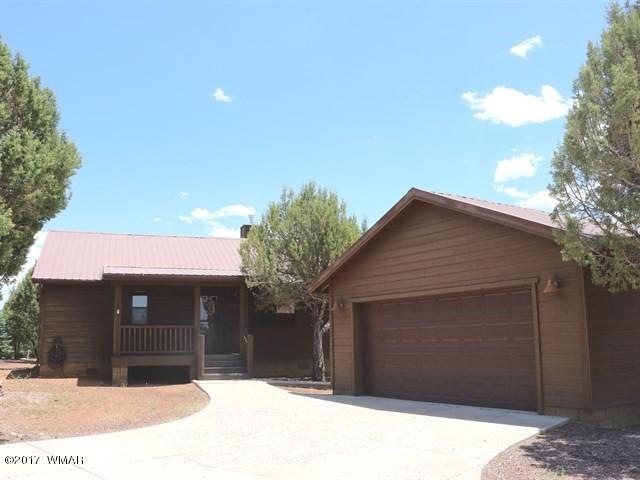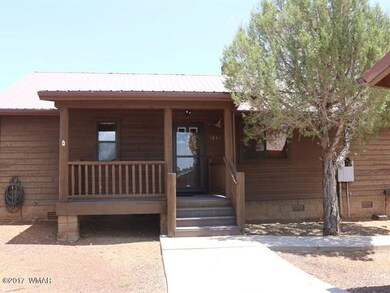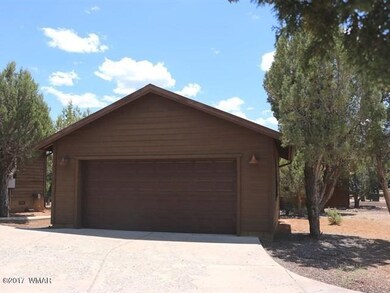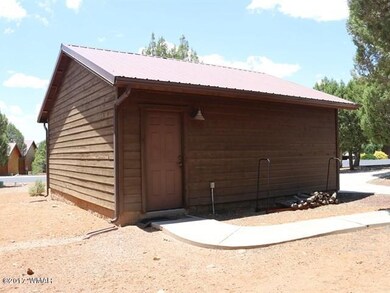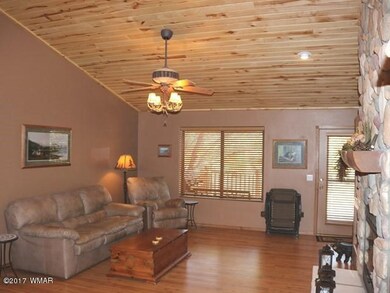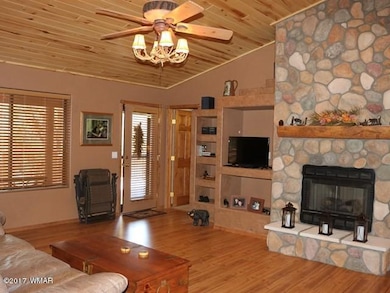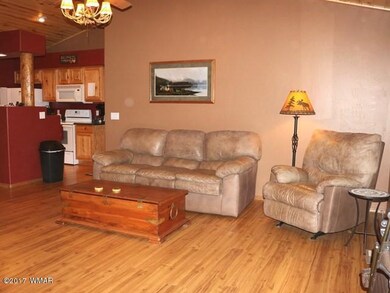
1841 N Bison Ct Show Low, AZ 85901
Highlights
- Gated Community
- Pine Trees
- Vaulted Ceiling
- Show Low High School Rated A-
- Covered Deck
- Covered patio or porch
About This Home
As of September 2017THIS INCREDIBLE 2 BED, 2 BATH HOME HAS A DETACHED 2 CAR GARAGE. A NICE CONCRETE DRIVEWAY WITH PATHWAYS THAT LEAD UP THE FRONT PATIO FROM THE GARAGE AND DRIVEWAY. GREAT VIEWS AND LOCATED IN THE HIGHLY DESIRABLE GATED COMMUNITY OF BISON RIDGE. A NICE COZY WARM FIREPLACE FOR THOSE SNOWY NIGHTS. BUT FOR THOSE WARM SUMMER DAYS GRILL AND KICKBACK ON THE BACK OVER SIZED EXTENDED BACK PATIO. THE BACK AREA LOOKS AT AN OPEN AREA WHICH GIVES YOU PRIVACY AND VIEWS THAT FEW HOMES HERE OFFER. THIS HOME WON'T BE ON THE MARKET LONG CONTACT US TODAY!
Last Agent to Sell the Property
Long Realty Covey Luxury Properties License #BR559241000 Listed on: 09/11/2017

Last Buyer's Agent
TIFFANY WATSON
LAURIE McCAIN REALTY - SHOW LOW
Home Details
Home Type
- Single Family
Est. Annual Taxes
- $1,263
Year Built
- Built in 2004
Lot Details
- 0.38 Acre Lot
- Property fronts a private road
- North Facing Home
- Corners Of The Lot Have Been Marked
- Pine Trees
HOA Fees
- $75 Monthly HOA Fees
Home Design
- Cabin
- Stem Wall Foundation
- Wood Frame Construction
- Pitched Roof
- Metal Roof
- Log Siding
Interior Spaces
- 1,162 Sq Ft Home
- 1-Story Property
- Vaulted Ceiling
- Double Pane Windows
- Living Room with Fireplace
- Combination Dining and Living Room
- Utility Room
- Carpet
Kitchen
- Breakfast Bar
- Electric Range
- <<microwave>>
- Dishwasher
- Disposal
Bedrooms and Bathrooms
- 2 Bedrooms
- Split Bedroom Floorplan
- 2 Bathrooms
- Double Vanity
- <<tubWithShowerToken>>
- Shower Only
Laundry
- Dryer
- Washer
Parking
- 2 Car Attached Garage
- Garage Door Opener
Outdoor Features
- Covered Deck
- Covered patio or porch
Utilities
- Forced Air Heating and Cooling System
- Separate Meters
- Electric Water Heater
- Phone Available
- Cable TV Available
Listing and Financial Details
- Assessor Parcel Number 309-70-087
Community Details
Overview
- Built by BISON HOMES
Security
- Gated Community
Ownership History
Purchase Details
Home Financials for this Owner
Home Financials are based on the most recent Mortgage that was taken out on this home.Purchase Details
Home Financials for this Owner
Home Financials are based on the most recent Mortgage that was taken out on this home.Purchase Details
Home Financials for this Owner
Home Financials are based on the most recent Mortgage that was taken out on this home.Purchase Details
Home Financials for this Owner
Home Financials are based on the most recent Mortgage that was taken out on this home.Similar Homes in Show Low, AZ
Home Values in the Area
Average Home Value in this Area
Purchase History
| Date | Type | Sale Price | Title Company |
|---|---|---|---|
| Warranty Deed | $272,500 | Lawyers Title Of Arizona Inc | |
| Warranty Deed | $218,000 | Lawyers Title | |
| Interfamily Deed Transfer | -- | None Available | |
| Warranty Deed | $175,000 | Driggs Title Agency Inc |
Mortgage History
| Date | Status | Loan Amount | Loan Type |
|---|---|---|---|
| Open | $150,000 | New Conventional | |
| Previous Owner | $100,000 | Credit Line Revolving | |
| Previous Owner | $140,000 | New Conventional | |
| Previous Owner | $163,700 | New Conventional |
Property History
| Date | Event | Price | Change | Sq Ft Price |
|---|---|---|---|---|
| 09/11/2017 09/11/17 | Sold | $212,000 | -2.8% | $182 / Sq Ft |
| 09/11/2017 09/11/17 | Sold | $218,000 | -3.1% | $188 / Sq Ft |
| 08/12/2017 08/12/17 | Pending | -- | -- | -- |
| 06/07/2017 06/07/17 | For Sale | $224,900 | +28.5% | $194 / Sq Ft |
| 10/16/2012 10/16/12 | Sold | $175,000 | -- | $151 / Sq Ft |
Tax History Compared to Growth
Tax History
| Year | Tax Paid | Tax Assessment Tax Assessment Total Assessment is a certain percentage of the fair market value that is determined by local assessors to be the total taxable value of land and additions on the property. | Land | Improvement |
|---|---|---|---|---|
| 2026 | $1,873 | -- | -- | -- |
| 2025 | $1,843 | $36,285 | $5,500 | $30,785 |
| 2024 | $1,731 | $37,230 | $5,250 | $31,980 |
| 2023 | $1,843 | $28,419 | $4,538 | $23,881 |
| 2022 | $1,731 | $0 | $0 | $0 |
| 2021 | $1,756 | $0 | $0 | $0 |
| 2020 | $1,635 | $0 | $0 | $0 |
| 2019 | $1,143 | $0 | $0 | $0 |
| 2018 | $1,369 | $0 | $0 | $0 |
| 2017 | $1,251 | $0 | $0 | $0 |
| 2016 | $1,263 | $0 | $0 | $0 |
| 2015 | $1,186 | $12,954 | $3,000 | $9,954 |
Agents Affiliated with this Home
-
Jeff Covey

Seller's Agent in 2017
Jeff Covey
Long Realty Covey Luxury Properties
(602) 999-1163
87 Total Sales
-
Kat Covey

Seller Co-Listing Agent in 2017
Kat Covey
Long Realty Covey Luxury Properties
(602) 524-0374
65 Total Sales
-
Kathlyn Anderson-Redlawsk

Seller Co-Listing Agent in 2017
Kathlyn Anderson-Redlawsk
Long Realty Covey Luxury Properties
(602) 524-0374
17 Total Sales
-
T
Buyer's Agent in 2017
TIFFANY WATSON
LAURIE McCAIN REALTY - SHOW LOW
-
J
Seller's Agent in 2012
JOANNE HUTTON
Advantage Realty Professionals - Lakeside
-
E
Buyer's Agent in 2012
ELIZABETH VINCENT
INDEPENDENCE REALTY PROFESSIONALS
Map
Source: White Mountain Association of REALTORS®
MLS Number: 215145
APN: 309-70-087
- 1761 N Bison Ct
- 1880 N Bison Ct
- 4791 W Stage Coach Trail
- 4831 W Stage Coach Trail
- 1601 N Stagecoach Cir
- 4760 Tatanka Dr
- 4820 W Tatanka Loop
- 4760 W Bison Ln
- 4660 W Tatanka Loop
- 4668 W Tatanka Loop
- 4690 W Tatanka Loop
- 4696 W Tatanka Loop
- 1080 N 47th Dr
- 1061 N 47th Dr
- 4520 Tatanka Loop Unit A4
- 4520 W Tatanka Loop Unit A5
- 4520 W Tatanka Loop Unit A5
- 880 N 46th Dr
- 840 N 46th Dr
- 2310 N Cottage Trail Unit 7
