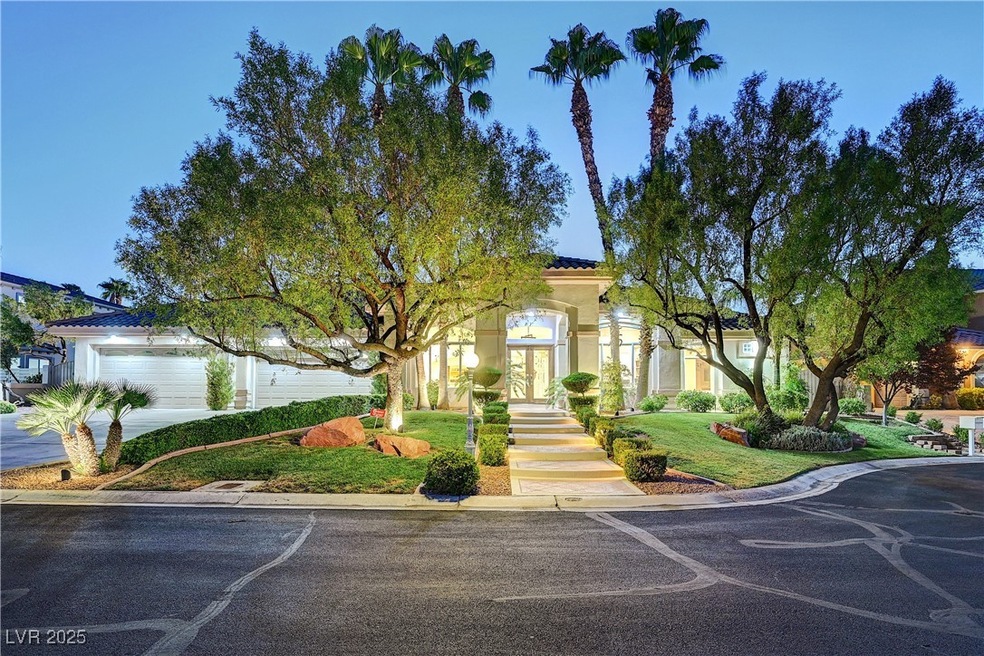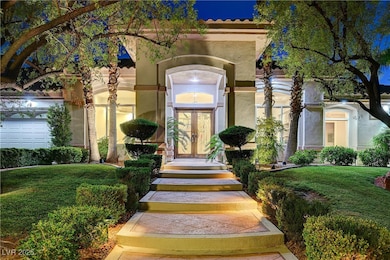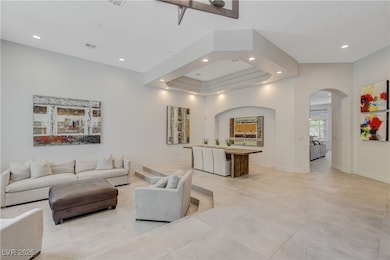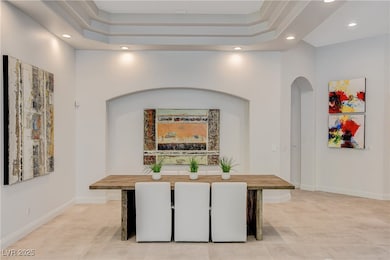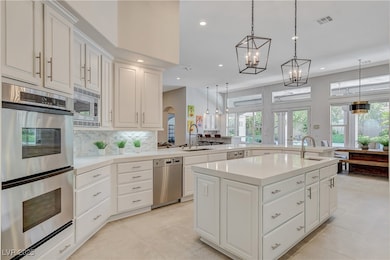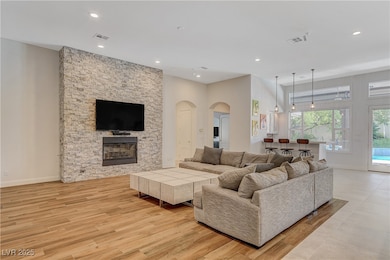1841 Newport Bay Dr Las Vegas, NV 89117
Canyon Gate NeighborhoodHighlights
- Private Pool
- Fireplace in Primary Bedroom
- Great Room
- Gated Community
- Marble Flooring
- Double Oven
About This Home
COMING SOON * Nestled on 18,000+ sf estate, this exquisite one-story residence presents an unrivaled combination of sophistication, craftsmanship, and unparalleled luxury. Spanning over 5,300 square feet, this 5BD/4.5BA home is a testament to refined living, where every detail has been meticulously curated. Upon entry, you are greeted by a grand foyer that seamlessly transitions into a sunken living room & an opulent formal dining space. The open-concept layout flows into the state-of-the-art kitchen. Equipped with dual ovens, a gas cooktop, dual dishwashers. Four generously sized bedrooms provide ensuite bathrooms. The primary suite is a sanctuary of serenity, featuring a gas fireplace. The spa-like ensuite bath is a masterpiece in design, w/custom floating countertops, a lavish walk-in shower, & a freestanding soaking tub. Head outside to your own private oasis, where the meticulously landscaped grounds are anchored by a breathtaking pool and spa.
Listing Agent
Rentmax Property Management Brokerage Phone: 702-478-8800 License #BS.0143633
Home Details
Home Type
- Single Family
Est. Annual Taxes
- $9,765
Year Built
- Built in 1998
Lot Details
- 0.43 Acre Lot
- East Facing Home
- Back Yard Fenced
- Block Wall Fence
Parking
- 4 Car Garage
Home Design
- Frame Construction
- Tile Roof
- Stucco
Interior Spaces
- 5,304 Sq Ft Home
- 1-Story Property
- Central Vacuum
- Ceiling Fan
- 2 Fireplaces
- Gas Fireplace
- Blinds
- Great Room
Kitchen
- Double Oven
- Built-In Gas Oven
- Microwave
- Dishwasher
- Disposal
Flooring
- Carpet
- Marble
- Ceramic Tile
Bedrooms and Bathrooms
- 5 Bedrooms
- Fireplace in Primary Bedroom
Laundry
- Laundry Room
- Laundry on main level
- Gas Dryer Hookup
Pool
- Private Pool
- Spa
Schools
- Derfelt Elementary School
- Johnson Walter Middle School
- Bonanza High School
Utilities
- Two cooling system units
- Central Heating and Cooling System
- Multiple Heating Units
- Heating System Uses Gas
- Cable TV Available
Listing and Financial Details
- Security Deposit $7,000
- Property Available on 4/17/25
- Tenant pays for cable TV, electricity, gas, grounds care, pool maintenance, sewer, trash collection, water
- 12 Month Lease Term
Community Details
Overview
- Property has a Home Owners Association
- Marina Estate Association, Phone Number (702) 254-3325
- Marina Estate Subdivision
- The community has rules related to covenants, conditions, and restrictions
Pet Policy
- Pets allowed on a case-by-case basis
- Pet Deposit $500
Security
- Gated Community
Map
Source: Las Vegas REALTORS®
MLS Number: 2664952
APN: 163-03-312-008
- 7520 Captains Harbor Dr
- 1840 Myrtle Island Dr
- 7421 Silver Palm Ave
- 1508 Ten Palms Ct
- 2200 Purple Majesty Ct
- 2221 S Tioga Way
- 2209 Purple Majesty Ct
- 1860 Ski Slope Cir
- 7436 Oak Grove Ave
- 7650 Via Olivero Ave
- 1901 Rosemere Ct Unit 5
- 1831 Rosemere Ct
- 2101 Diamond Bar Dr
- 2131 Diamond Bar Dr
- 7860 Via Olivero Ave
- 2285 Villefort Ct
- 1860 Jasmine Joy Ct
- 7880 Dana Point Ct
- 2111 Bogart Ct
- 7261 Obannon Dr
