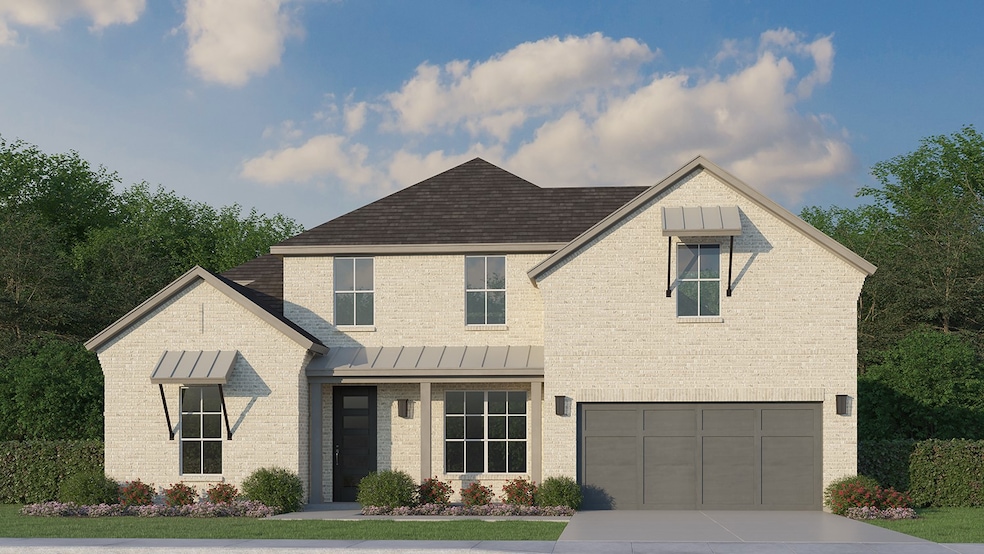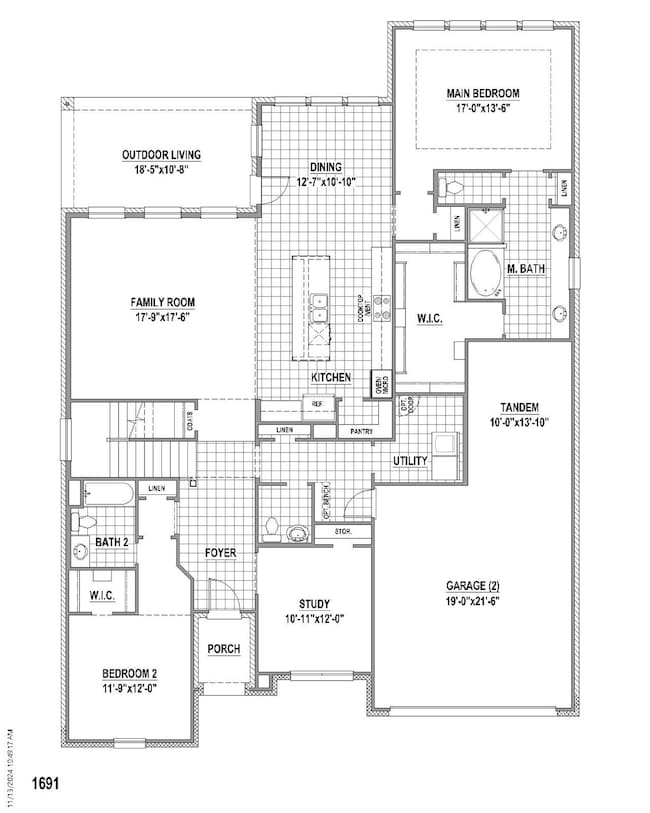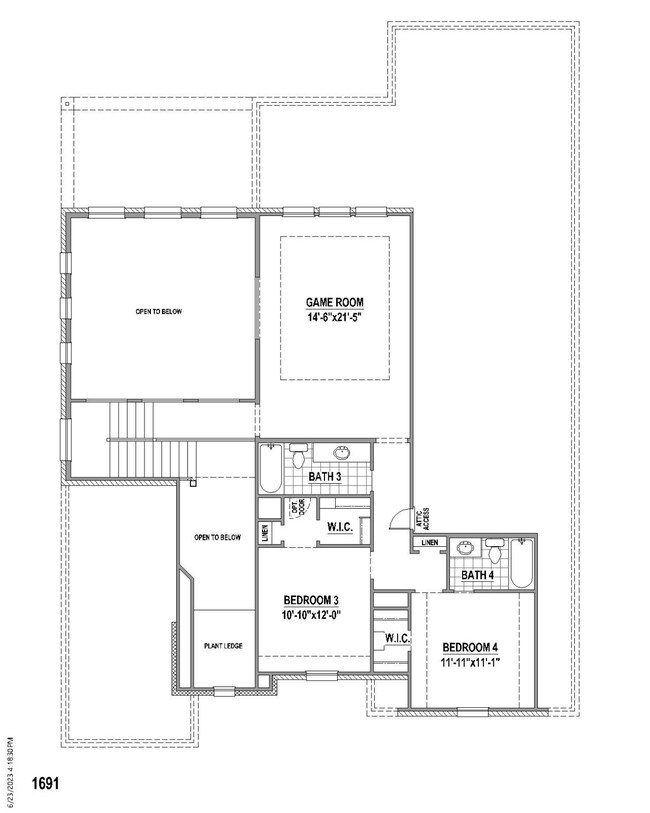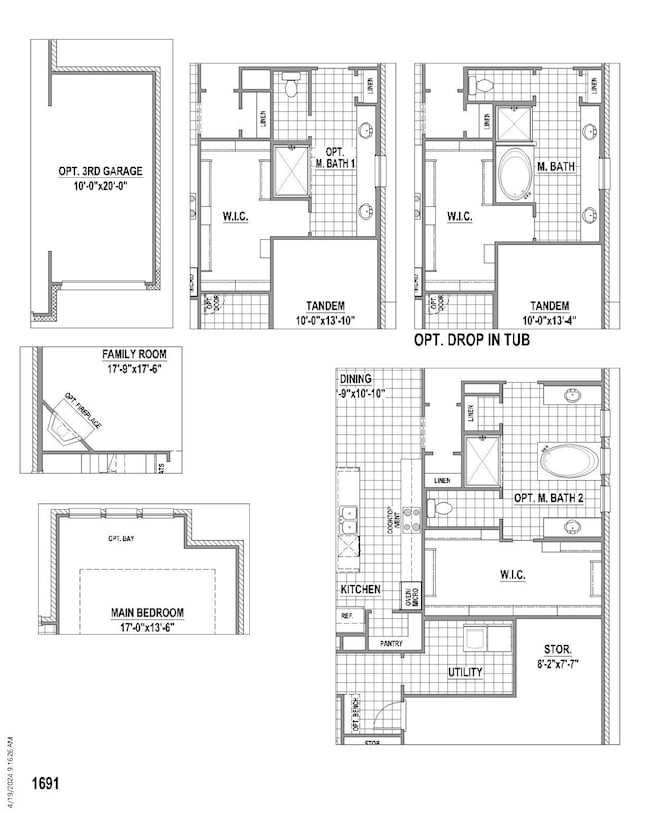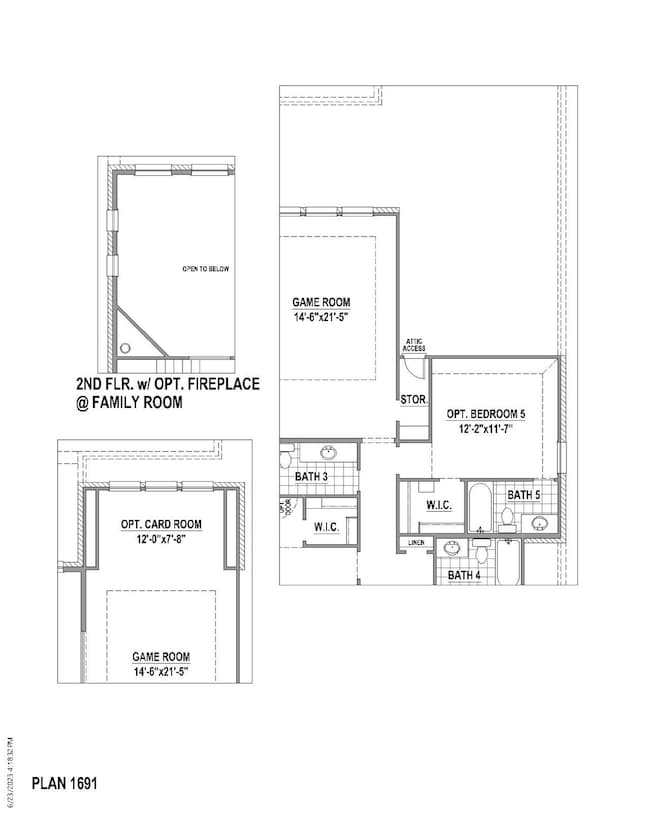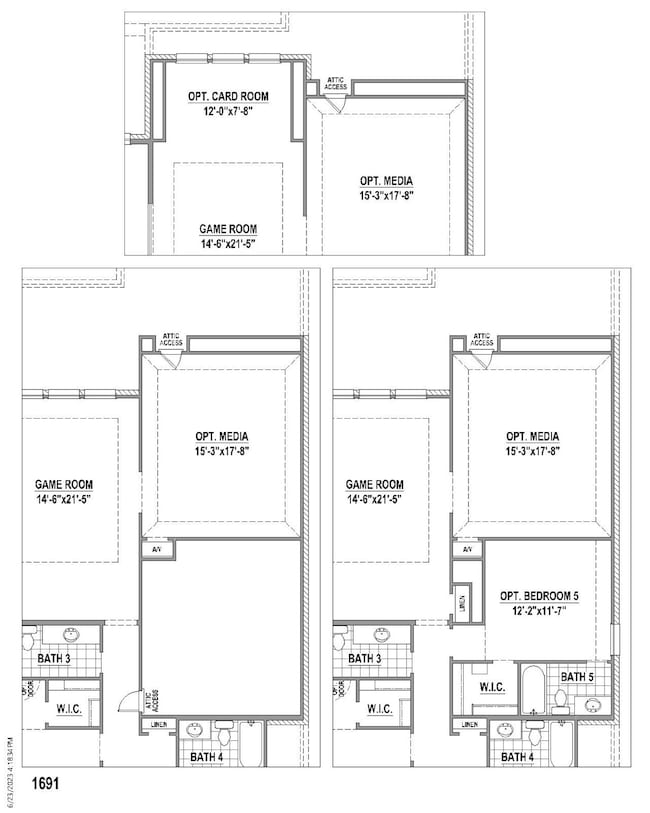1841 Park Vista Way Midlothian, TX 76065
Estimated payment $3,663/month
Highlights
- New Construction
- Open Floorplan
- Community Lake
- Longbranch Elementary School Rated A-
- Green Roof
- Clubhouse
About This Home
This exceptional 3,676 square-foot, 4-bedroom, 4.5-bath home offers luxurious living with thoughtful design and upscale finishes throughout. From the moment you step into the grand entry with soaring 19-foot ceilings, you’ll be welcomed by abundant natural light and an open, airy atmosphere. The heart of the home features an expansive family room with a cozy fireplace and a wall of windows, seamlessly connecting to the oversized kitchen and dining area. The chef’s kitchen boasts a massive island, floor-to-ceiling cabinetry, upgraded appliances, double ovens and a walk-in pantry—perfect for both everyday living and entertaining. Each bedroom includes a private en-suite bath, offering privacy and comfort for everyone. The main suite is a retreat of its own, featuring a freestanding tub, walk-in shower, generous cabinetry and a spacious walk-in closet. Additional highlights include a private office, game room, media room and card room. Enjoy outdoor living year-round with a covered front porch and a large covered back patio. A 3-car tandem garage completes this thoughtfully designed home.
Listing Agent
Eric Stanley
American Legend Homes Brokerage Phone: 972-410-5701 License #0452659 Listed on: 07/23/2025
Home Details
Home Type
- Single Family
Est. Annual Taxes
- $2,094
Year Built
- Built in 2025 | New Construction
Lot Details
- 7,865 Sq Ft Lot
- Wood Fence
- Water-Smart Landscaping
- Native Plants
- Interior Lot
- Sprinkler System
- Lawn
- Back Yard
HOA Fees
- $63 Monthly HOA Fees
Parking
- 3 Car Garage
- Front Facing Garage
- Tandem Parking
- Garage Door Opener
Home Design
- Traditional Architecture
- Brick Exterior Construction
- Slab Foundation
- Composition Roof
Interior Spaces
- 3,676 Sq Ft Home
- 2-Story Property
- Open Floorplan
- Decorative Lighting
- Gas Log Fireplace
- ENERGY STAR Qualified Windows
Kitchen
- Walk-In Pantry
- Double Oven
- Electric Oven
- Gas Cooktop
- Microwave
- Dishwasher
- Kitchen Island
- Disposal
Flooring
- Wood
- Carpet
- Ceramic Tile
Bedrooms and Bathrooms
- 4 Bedrooms
- Walk-In Closet
- Low Flow Plumbing Fixtures
- Freestanding Bathtub
Home Security
- Wireless Security System
- Smart Home
- Carbon Monoxide Detectors
- Fire and Smoke Detector
Eco-Friendly Details
- Green Roof
- Energy-Efficient HVAC
- Energy-Efficient Insulation
- Rain or Freeze Sensor
- Energy-Efficient Thermostat
- Ventilation
Outdoor Features
- Covered Patio or Porch
- Rain Gutters
Schools
- Longbranch Elementary School
- Heritage High School
Utilities
- Central Heating and Cooling System
- Vented Exhaust Fan
- Underground Utilities
- Tankless Water Heater
Listing and Financial Details
- Legal Lot and Block 21 / 32
- Assessor Parcel Number 298125
Community Details
Overview
- Association fees include all facilities, management, ground maintenance, maintenance structure
- First Service Residential Association
- Bridgewater Subdivision
- Community Lake
- Greenbelt
Amenities
- Clubhouse
- Community Mailbox
Recreation
- Community Playground
- Community Pool
- Park
- Trails
Map
Home Values in the Area
Average Home Value in this Area
Tax History
| Year | Tax Paid | Tax Assessment Tax Assessment Total Assessment is a certain percentage of the fair market value that is determined by local assessors to be the total taxable value of land and additions on the property. | Land | Improvement |
|---|---|---|---|---|
| 2025 | $2,094 | $100,000 | $100,000 | -- |
| 2024 | $2,094 | $80,000 | $80,000 | -- |
| 2023 | $2,094 | $70,000 | $70,000 | -- |
Property History
| Date | Event | Price | List to Sale | Price per Sq Ft |
|---|---|---|---|---|
| 07/23/2025 07/23/25 | For Sale | $649,900 | -- | $177 / Sq Ft |
Purchase History
| Date | Type | Sale Price | Title Company |
|---|---|---|---|
| Special Warranty Deed | -- | Republic Title |
Source: North Texas Real Estate Information Systems (NTREIS)
MLS Number: 21009725
APN: 298125
- 1837 Flowing Ridge Rd
- 1833 Rough Ridge Trail
- 2013 Slipchannel St
- 1821 Rough Ridge Trail
- 4613 Clearcrest Rd
- 4626 Rillstone Rd
- 1806 Hidden Water Trail
- 2030 Slipchannel St
- 2050 Slipchannel St
- 4802 Timberdrift St
- 4613 Timberdrift St
- 4450 Timberdrift St
- 4409 Capstone Rd
- 4446 Timberdrift St
- 4425 Timberdrift St
- 4809 Signal Run Rd
- Plan 1683 - 60 at Bridgewater - 60s
- Plan 1527 - 60 at Bridgewater - 60s
- Plan 855 - 80 at Bridgewater - 80s
- Plan 1685 - 60 at Bridgewater - 60s
- 5214 Rowlan Row
- 458 Mesquite Grove Rd
- 426 Summer Grove Dr
- 2409 Park Oaks Dr
- 731 N Walnut Grove Rd
- 4020 Zachs Ct
- 509 Covent Garden Place
- 3222 Rheims Dr
- 5018 Ridgeview Ln
- 3213 Charing Cross Rd
- 6414 Quail Valley Dr
- 3222 Blue Jay Ln
- 2330 Fm 1387
- 3018 Blue Jay Ln
- 3017 Morning Dove Ln
- 701 George Hopper Rd
- 5250 Plainview Rd
- 721 Eastridge Dr
- 525 George Hopper Rd Unit 210
- 313 Garrett Way
