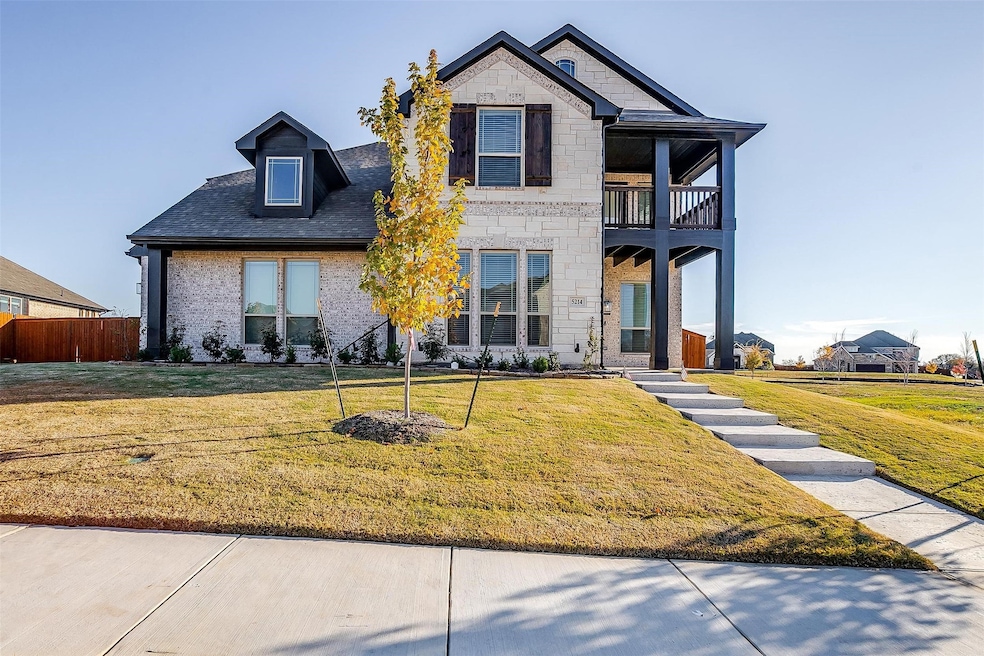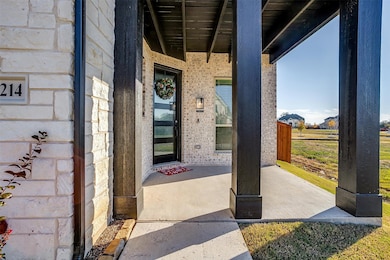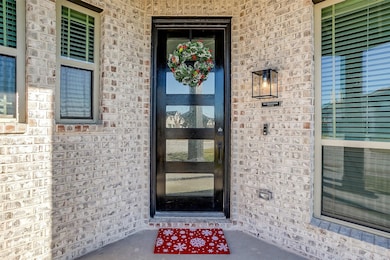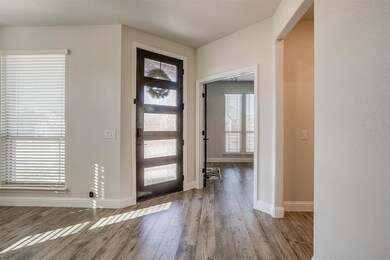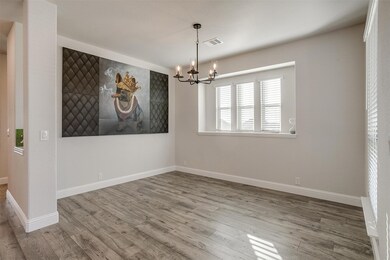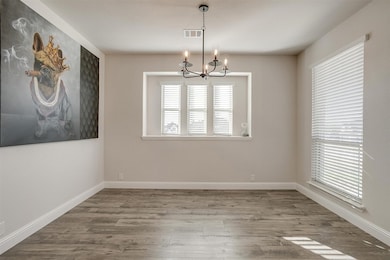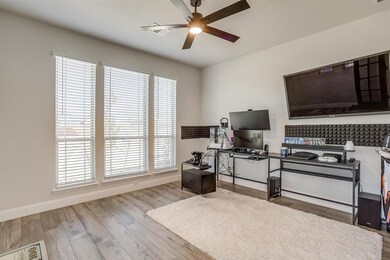5214 Rowlan Row Midlothian, TX 76065
Ellis County NeighborhoodHighlights
- Open Floorplan
- Traditional Architecture
- Eat-In Kitchen
- Longbranch Elementary School Rated A-
- 2 Car Attached Garage
- Built-In Features
About This Home
Discover your dream rental home in the highly sought-after Hayes Crossing in Midlothian! This newly built gem boasts 4 bedrooms, 2.5 baths, and exquisite custom details throughout. The open-concept design features custom-painted doors, soaring high ceilings, and a stunning modern fireplace. The chef-inspired kitchen is equipped with stainless steel appliances, a quartz backsplash, and a sleek, functional layout. The luxurious primary suite offers an oversized custom shower, while the home includes two water heaters for added convenience. Entertainment options abound with a game room and media room, all situated on an oversized lot that backs up to serene green space. This home perfectly balances elegance and comfort—schedule your tour today!
Listing Agent
Keller Williams Realty Brokerage Phone: 817-994-7580 License #0751419 Listed on: 07/03/2025

Home Details
Home Type
- Single Family
Year Built
- Built in 2024
Lot Details
- 0.25 Acre Lot
- Wrought Iron Fence
- Wood Fence
- Landscaped
HOA Fees
- $66 Monthly HOA Fees
Parking
- 2 Car Attached Garage
- Garage Door Opener
Home Design
- Traditional Architecture
- Brick Exterior Construction
- Slab Foundation
- Composition Roof
Interior Spaces
- 3,425 Sq Ft Home
- 2-Story Property
- Open Floorplan
- Built-In Features
- Wood Burning Fireplace
- Fire and Smoke Detector
Kitchen
- Eat-In Kitchen
- Electric Oven
- Electric Cooktop
- <<microwave>>
- Dishwasher
- Kitchen Island
- Disposal
Flooring
- Carpet
- Laminate
- Tile
Bedrooms and Bathrooms
- 4 Bedrooms
- Walk-In Closet
Schools
- Longbranch Elementary School
- Heritage High School
Utilities
- Central Heating and Cooling System
- Electric Water Heater
Listing and Financial Details
- Residential Lease
- Property Available on 7/3/25
- Tenant pays for all utilities, cable TV, security
- 12 Month Lease Term
- Legal Lot and Block 12 / 8
- Assessor Parcel Number 301905
Community Details
Overview
- Association fees include all facilities, ground maintenance
- Vision Community Management Association
- Hayes Crossing Subdivision
Pet Policy
- 1 Pet Allowed
- Breed Restrictions
Map
Source: North Texas Real Estate Information Systems (NTREIS)
MLS Number: 20990161
APN: 301905
- 5210 Rowlan Row
- 5202 Rowlan Row
- 5226 Rowlan Row
- 805 Devon Dr
- 5201 Rutherford Dr
- 5418 Stone Ln
- 5425 Rowlan Row
- 5606 Rutherford Dr
- 5610 Rutherford Dr
- 5210 Masters Ct
- 5626 Rowlan Row
- 4402 Biscayne Dr
- 3610 Jack's Loop
- 3611 Jack's Loop
- 5634 Stone Ln
- 5402 Rowlan Row
- 618 Sophia St
- 5440 Sycamore Dr
- 6251 Hayes Rd
- 5861 Hayes Rd
- 513 Branch Ln
- 6410 Peach Tree Ct
- 3829 Honey Grove Dr
- 731 N Walnut Grove Rd
- 913 Willow Crest Dr
- 3002 Wren Ln
- 3001 Wren Ln
- 25 Connecticut Ave
- 4070 Shiloh Ct
- 721 Eastridge Dr
- 2610 Jakes Ct
- 529 Savannah Dr
- 400 E Main St
- 116 N 12th St Unit B
- 104 George Hopper Rd
- 2050 Conquest Blvd
- 214 Old Spanish Trail
- 203 Old Spanish Trail
- 105 Canyon Ct
- 2806 Palmerston Dr
