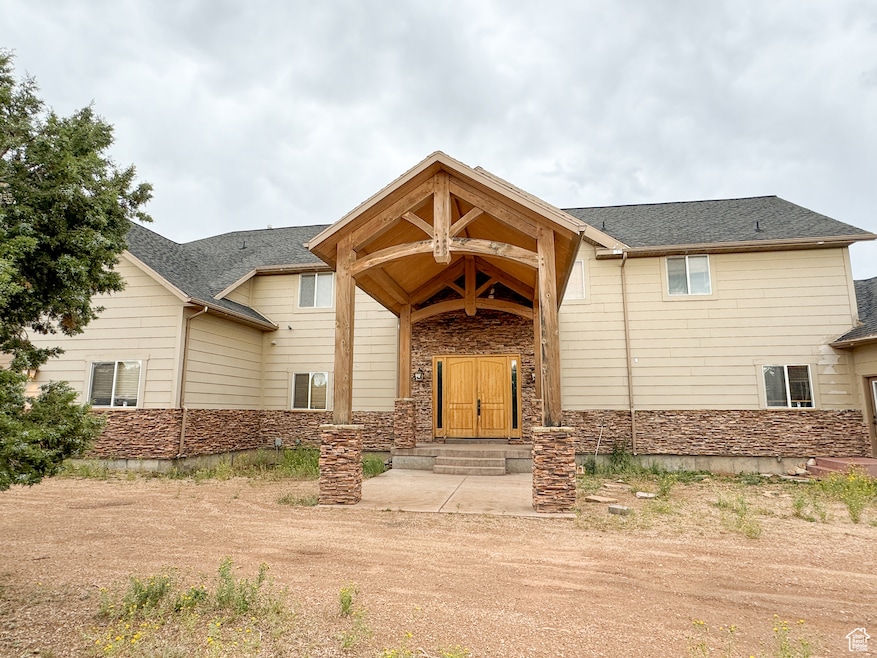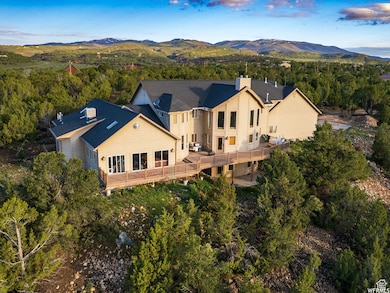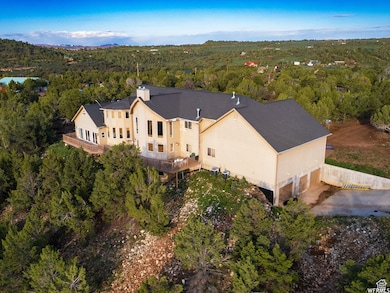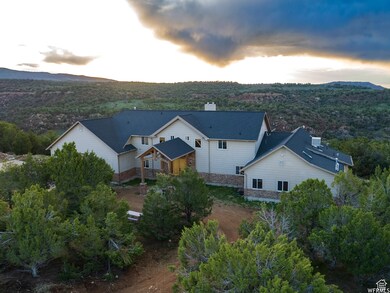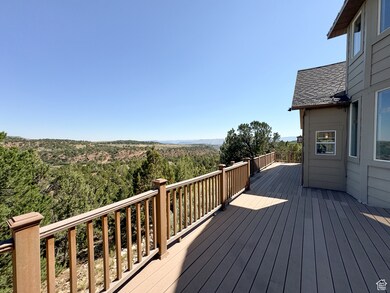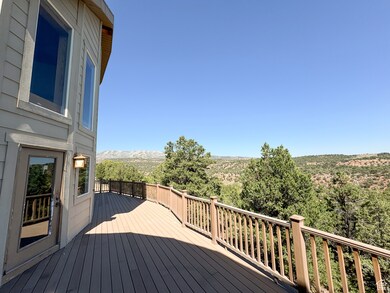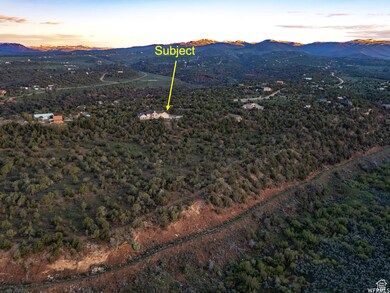
1841 S Stagecoach Rd Fruitland, UT 84027
Estimated payment $5,963/month
Highlights
- Heated Indoor Pool
- RV or Boat Parking
- Mountain View
- Home Theater
- Mature Trees
- Hilly Lot
About This Home
Entertainers Dream Cabin! Secluded setting amongst the trees & ideally perched on the perfect spot for endless mountain, valley and forest views. Main floor has towering vaults & tons of open space to gather with family and friends/ The chef's kitchen has granite, double wall ovens, warming drawer, trash compactor, vented hood, ample dining space and a large bar to feed guests. This home has a large indoor heated swimming pool, custom theater with 12 reclining chairs, single lane bowling alley with pin & ball return, as well as gutter guards. Outside you'll find a tennis/basketball court, 2 little houses that can be used as play houses or storage, room to play and ride horses or ATVs. Situated on 10 acres (2 lots) it is the perfect home for gathering and entertaining family and friends.
Home Details
Home Type
- Single Family
Est. Annual Taxes
- $7,935
Year Built
- Built in 2003
Lot Details
- 10 Acre Lot
- Partially Fenced Property
- Secluded Lot
- Unpaved Streets
- Hilly Lot
- Mountainous Lot
- Mature Trees
- Wooded Lot
- Property is zoned Single-Family
HOA Fees
- $42 Monthly HOA Fees
Property Views
- Mountain
- Valley
Home Design
- Pitched Roof
- Stone Siding
- Asphalt
Interior Spaces
- 8,355 Sq Ft Home
- 3-Story Property
- Vaulted Ceiling
- Ceiling Fan
- 3 Fireplaces
- Gas Log Fireplace
- Blinds
- Sliding Doors
- Entrance Foyer
- Great Room
- Home Theater
- Den
- Alarm System
Kitchen
- Double Oven
- Range
- Microwave
- Granite Countertops
- Disposal
Flooring
- Wood
- Carpet
- Slate Flooring
Bedrooms and Bathrooms
- 6 Bedrooms | 3 Main Level Bedrooms
- Walk-In Closet
- 4 Full Bathrooms
- Hydromassage or Jetted Bathtub
- Bathtub With Separate Shower Stall
Laundry
- Dryer
- Washer
Basement
- Walk-Out Basement
- Basement Fills Entire Space Under The House
- Exterior Basement Entry
Parking
- Attached Garage
- RV or Boat Parking
Pool
- Heated Indoor Pool
- Heated In Ground Pool
- Spa
Outdoor Features
- Open Patio
- Play Equipment
- Porch
Schools
- Duchesne Elementary School
- Duchesne High School
Utilities
- Forced Air Heating and Cooling System
- Heating System Uses Propane
- Septic Tank
Listing and Financial Details
- Assessor Parcel Number 00-0028-2834
Community Details
Overview
- Shane Tarbel Association, Phone Number (385) 319-2714
- Bandanna Ranch Subdivision
Recreation
- Snow Removal
Map
Home Values in the Area
Average Home Value in this Area
Tax History
| Year | Tax Paid | Tax Assessment Tax Assessment Total Assessment is a certain percentage of the fair market value that is determined by local assessors to be the total taxable value of land and additions on the property. | Land | Improvement |
|---|---|---|---|---|
| 2025 | $8,031 | $1,354,068 | $74,000 | $1,280,068 |
| 2024 | $7,935 | $1,354,068 | $74,000 | $1,280,068 |
| 2023 | $7,935 | $1,354,568 | $74,500 | $1,280,068 |
| 2022 | $8,602 | $1,304,026 | $64,500 | $1,239,526 |
| 2021 | $6,588 | $876,090 | $40,500 | $835,590 |
| 2020 | $5,589 | $760,629 | $39,500 | $721,129 |
| 2019 | $5,560 | $760,629 | $39,500 | $721,129 |
| 2018 | $8,319 | $625,545 | $39,500 | $586,045 |
| 2017 | $8,123 | $0 | $0 | $0 |
| 2016 | $7,999 | $0 | $0 | $0 |
| 2015 | $7,551 | $0 | $0 | $0 |
| 2014 | $7,437 | $645,107 | $33,500 | $611,607 |
| 2013 | $7,609 | $645,107 | $33,500 | $611,607 |
Property History
| Date | Event | Price | List to Sale | Price per Sq Ft |
|---|---|---|---|---|
| 11/07/2025 11/07/25 | Price Changed | $999,900 | -4.8% | $120 / Sq Ft |
| 10/02/2025 10/02/25 | Price Changed | $1,050,000 | -6.7% | $126 / Sq Ft |
| 10/02/2025 10/02/25 | For Sale | $1,125,000 | 0.0% | $135 / Sq Ft |
| 10/01/2025 10/01/25 | Off Market | -- | -- | -- |
| 09/08/2025 09/08/25 | Price Changed | $1,125,000 | 0.0% | $135 / Sq Ft |
| 09/08/2025 09/08/25 | For Sale | $1,125,000 | -1.7% | $135 / Sq Ft |
| 08/11/2025 08/11/25 | Off Market | -- | -- | -- |
| 07/11/2025 07/11/25 | For Sale | $1,145,000 | 0.0% | $137 / Sq Ft |
| 07/03/2025 07/03/25 | Pending | -- | -- | -- |
| 06/11/2025 06/11/25 | Price Changed | $1,145,000 | -0.4% | $137 / Sq Ft |
| 04/01/2025 04/01/25 | For Sale | $1,150,000 | -- | $138 / Sq Ft |
About the Listing Agent

With over 21 years of experience and over $200 million in residential sales, I'm a dedicated real estate agent with RE/MAX Associate who specializes in guiding both buyers and sellers through the entire real estate process. My degree in Business Management has provided me with a strong foundation in marketing, advertising, and sales, allowing me to develop strategic and customized marketing plans for each property I represent. I have extensive knowledge and experience working in Salt Lake,
Brandon's Other Listings
Source: UtahRealEstate.com
MLS Number: 2074200
APN: 00-0028-2834
- 915 S Stagecoach Rd Unit 8
- 45257 Bandanna Dr
- 26 Bandanna Dr
- 45450 W Cedar Rock Rd
- 45711 W Colt Rd Unit 131
- 46250 Bandanna Dr
- 46247 Bandanna Dr
- 46864 Thunder Ridge Rd Unit 204
- 4811 S 46000 W
- 46293 W 5000 S
- Tax Id 00-0035-1801 Unit 3
- 45050 W 6300 S
- 46997 W Thunder Ridge Rd
- 45088 W 6560 S
- 39865 W 7500 S
- 7775 S 45125 W
- 42222 W 7625 S Unit 11A
- 42783 W 7750 S
- 39775 W 6820 S
- 38150 W 4690 S
