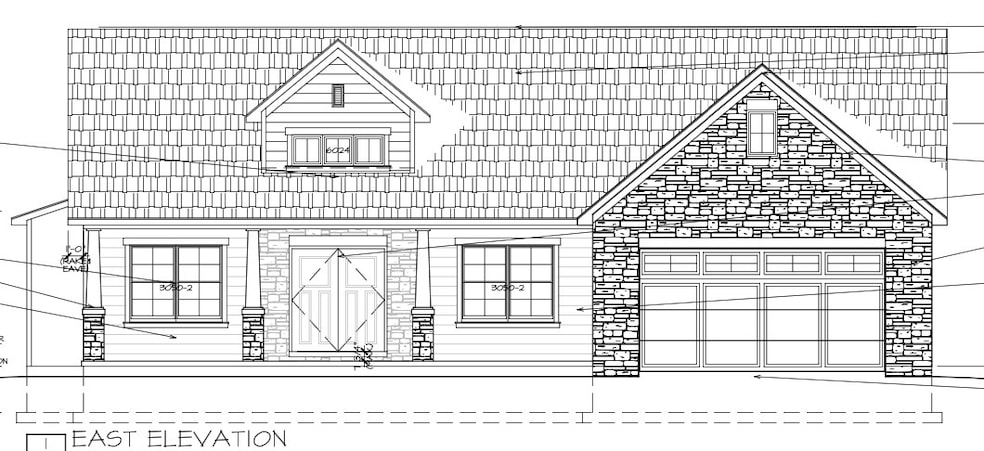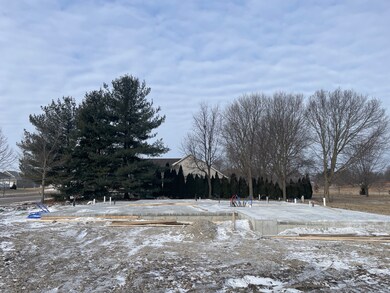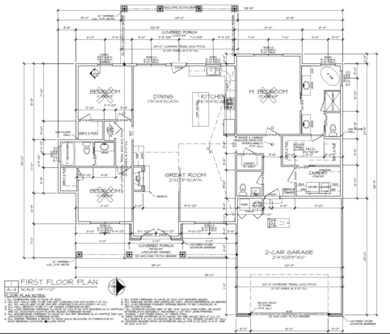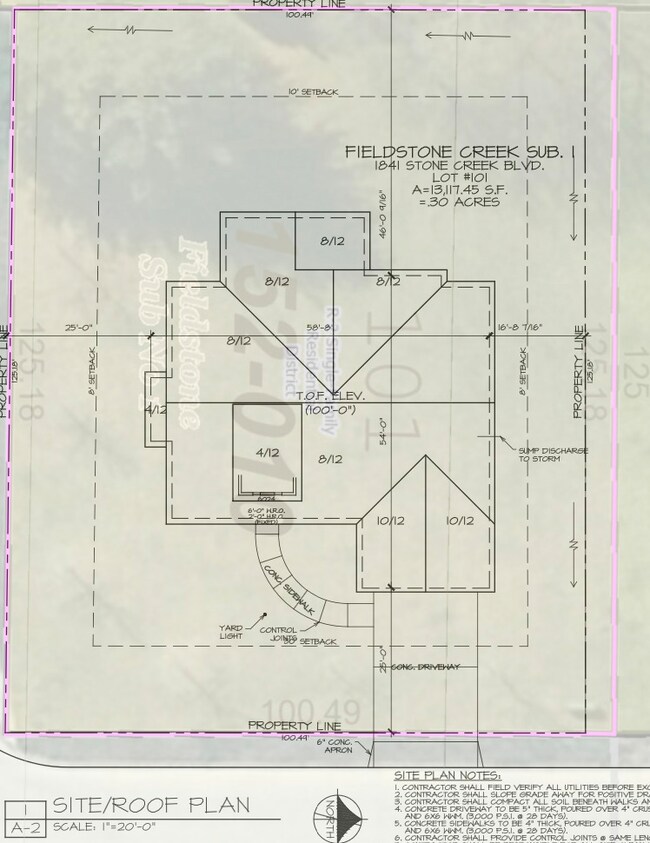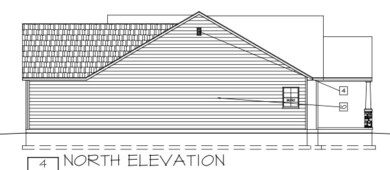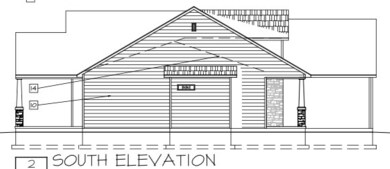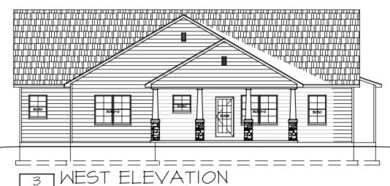
1841 S Stone Creek Blvd Urbana, IL 61802
Stone Creek NeighborhoodHighlights
- New Construction
- Backs to Trees or Woods
- Living Room
- Backs to Open Ground
- Walk-In Closet
- Laundry Room
About This Home
As of June 2025New construction home in Fieldstone Subdivision within Stone Creek! Desirable floor plan featuring 3 bedrooms 2.5 bathrooms and huge 24'x12' covered back porch overlooking open green space and the golf course in the distance. Big property savings through THINK Urbana program! The house has 1,818 square feet and features walk-in closets in all three bedrooms, a fireplace, mudroom, open concept living area and a large master suite with a soaker tub, two separate vanities and a walk in shower. The master closet is an expansive 11'x6' and connects directly to the laundry room. The home backs up to mature pine trees and is surrounded on three sides be trees. Across the street is the top tier "Atkins Golf Club at The University of Illinois". Split floor plan with the master bedroom on one side of the home and 2 bedrooms and full bathroom on the other side of the home. In between is a large great room with open concept kitchen, dining area, great room and access to the covered front porch and covered back porch. The kitchen features a big island and large bank of wall cabinets. Into the house from the garage is a mud area with a laundry room, half bath and drop zone. The exterior of the home features premium materials including stone, durable LP smart siding, low maintenance windows, Owens Corning architectural shingles and CHI garage door. Secure this build today and pick out interior finishes!
Last Agent to Sell the Property
KELLER WILLIAMS-TREC License #475164947 Listed on: 12/20/2024

Home Details
Home Type
- Single Family
Est. Annual Taxes
- $1,770
Year Built
- Built in 2025 | New Construction
Lot Details
- 0.28 Acre Lot
- Lot Dimensions are 100x125
- Backs to Open Ground
- Backs to Trees or Woods
HOA Fees
- $13 Monthly HOA Fees
Parking
- 2 Car Garage
- Driveway
Home Design
- Asphalt Roof
- Stone Siding
- Concrete Perimeter Foundation
Interior Spaces
- 1,818 Sq Ft Home
- 1-Story Property
- Gas Log Fireplace
- Family Room with Fireplace
- Living Room
- Dining Room
- Vinyl Flooring
- Laundry Room
Bedrooms and Bathrooms
- 3 Bedrooms
- 3 Potential Bedrooms
- Walk-In Closet
- Bathroom on Main Level
Schools
- Thomas Paine Elementary School
- Urbana Middle School
- Urbana High School
Utilities
- Forced Air Heating and Cooling System
- Heating System Uses Natural Gas
- 200+ Amp Service
Community Details
- Stone Creek Subdivision
- Property managed by Stone Creek
Similar Homes in Urbana, IL
Home Values in the Area
Average Home Value in this Area
Property History
| Date | Event | Price | Change | Sq Ft Price |
|---|---|---|---|---|
| 06/27/2025 06/27/25 | Sold | $409,900 | 0.0% | $225 / Sq Ft |
| 03/18/2025 03/18/25 | Pending | -- | -- | -- |
| 12/20/2024 12/20/24 | For Sale | $409,900 | +606.7% | $225 / Sq Ft |
| 11/21/2024 11/21/24 | Sold | $58,000 | 0.0% | -- |
| 09/04/2024 09/04/24 | Pending | -- | -- | -- |
| 08/08/2024 08/08/24 | For Sale | $58,000 | -- | -- |
Tax History Compared to Growth
Agents Affiliated with this Home
-
Mark Panno

Seller's Agent in 2025
Mark Panno
KELLER WILLIAMS-TREC
(815) 674-5598
41 in this area
278 Total Sales
-
Mark Waldhoff

Buyer's Agent in 2025
Mark Waldhoff
KELLER WILLIAMS-TREC
(217) 714-3603
13 in this area
662 Total Sales
-
Rose Price

Seller's Agent in 2024
Rose Price
LANDMARK REAL ESTATE
(217) 202-8843
41 in this area
133 Total Sales
Map
Source: Midwest Real Estate Data (MRED)
MLS Number: 12259550
- 1945 S Stone Creek Blvd
- 1933 S Stone Creek Blvd
- 1937 S Stone Creek Blvd
- 1929 S Stone Creek Blvd
- 1925 S Stone Creek Blvd
- 1921 S Stone Creek Blvd
- 1917 S Stone Creek Blvd
- 1913 S Stone Creek Blvd
- 2513 S Muirfield Place
- 2802 River Birch Ln
- 2955 E Stone Creek Blvd
- 3001 E Stone Creek Blvd
- 3006 E Stillwater Landing
- 3013 E Stillwater Landing
- 3031 E Stillwater Landing
- 2216 S Stonebrooke Ct
- 2115 S Stonebrooke Ct
- 1707 Lydia Ct
- 3048 E Stillwater Landing Unit 104
- 1905 Plains Ct
