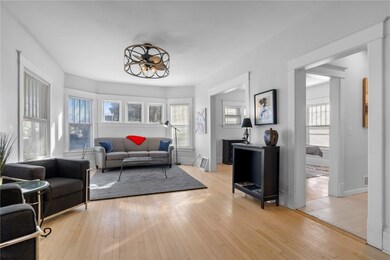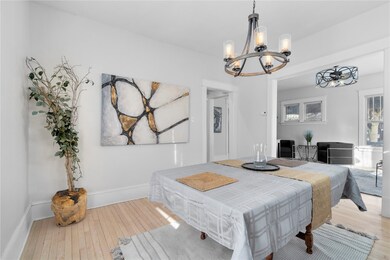
1841 Washington Ave SE Cedar Rapids, IA 52403
Wellington Heights NeighborhoodAbout This Home
As of November 2024*Accepted Offer, waiting for contingencies to be released* Rare opportunity describes this beautiful 3 bedroom, 1 bath turn-of-the-20th-century vintage home that offers all of the character and charm of yesteryear, but with many updates that have made this home a true standout, particularly at this price! At first glance, the exterior façade features a contemporary design twist with siding painted in black with white trim that, at once, effectively highlights the home’s historic architectural details yet gives the home’s aesthetic a fresh interpretation and visually anchors the home on its perch atop a slightly elevated corner lot on this lovely tree-lined street. The expansive front porch is an outdoor entertaining space all its own. Updates include recently refinished hardwood floors; remodeled kitchen with stainless steel appliances, classic shaker-style kitchen cabinetry, as well as neutral tile and countertops; bath remodel with oversized vanity and oversized subway tile done in a vertical orientation, which is a sophisticated look one might see in a luxury hotel suite, but quite a pleasant surprise to see in a home for sale at this price; fresh paint throughout; new sod on the lawn; new light fixtures; and more. Also rare is the attached one-car garage with direct access to the kitchen from the garage. An attic that features bead board walls and ceilings that stay true to the history of the home and that has tall ceilings, a built-in desk, a dormer alcove with two windows and plenty of storage.
Home Details
Home Type
Single Family
Est. Annual Taxes
$102
Year Built
1915
Lot Details
0
Parking
1
Listing Details
- Property Type: Residential
- Property Sub-Type: Single Family Residence
- Lot Size Acres: 0.04
- NAV29_Unit_1_Appliances: Dishwasher, Gas Water Heater, Microwave, Range, Refrigerator
- Co List Office Phone: 563-345-6520
- MLS Status: Closed
- Directions: From Mt Vernon Rd, north on 19th St to Washington Ave.
- Above Grade Finished Sq Ft: 1580.0
- Architectural Style: Two Story
- Reso Interior Features: Dining Area, Separate/Formal Dining Room, Upper Level Primary
- Unit Levels: Two
- New Construction: No
- ResoRoomType: Living Room
- Year Built: 1915
- Property Sub Type Additional: Single Family Residence
- Special Features: VirtualTour
- Property Sub Type: Detached
Interior Features
- Basement: Full
- Basement: Yes
- Full Bathrooms: 1
- Total Bedrooms: 3
- Stories: 2
Exterior Features
- Construction Type: Frame, Wood Siding
Garage/Parking
- Garage Spaces: 1.0
- Attached Garage: Yes
- Parking Features: Attached, Garage, Off Street, On Street, Garage Door Opener
Utilities
- Sewer: Public Sewer
- Cooling: Central Air
- Cooling Y N: Yes
- Heating: Forced Air, Gas
- HeatingYN: Yes
- Water Source: Public
Schools
- Elementary School: Johnson
- High School: Washington
- Middle Or Junior School: McKinley
Lot Info
- Lot Dimensions: 32x65
- ResoLotSizeUnits: Acres
- Parcel Number: 14221-60001-00000
- ResoLotSizeUnits: Acres
Tax Info
- Tax Annual Amount: 1664.0
Ownership History
Purchase Details
Home Financials for this Owner
Home Financials are based on the most recent Mortgage that was taken out on this home.Purchase Details
Home Financials for this Owner
Home Financials are based on the most recent Mortgage that was taken out on this home.Purchase Details
Purchase Details
Purchase Details
Home Financials for this Owner
Home Financials are based on the most recent Mortgage that was taken out on this home.Purchase Details
Home Financials for this Owner
Home Financials are based on the most recent Mortgage that was taken out on this home.Purchase Details
Home Financials for this Owner
Home Financials are based on the most recent Mortgage that was taken out on this home.Similar Homes in Cedar Rapids, IA
Home Values in the Area
Average Home Value in this Area
Purchase History
| Date | Type | Sale Price | Title Company |
|---|---|---|---|
| Warranty Deed | $149,625 | River Ridge Escrow | |
| Warranty Deed | $149,625 | River Ridge Escrow | |
| Warranty Deed | $44,500 | None Available | |
| Special Warranty Deed | -- | None Available | |
| Deed In Lieu Of Foreclosure | -- | None Available | |
| Warranty Deed | $106,500 | None Available | |
| Warranty Deed | $92,500 | None Available | |
| Warranty Deed | $39,500 | -- |
Mortgage History
| Date | Status | Loan Amount | Loan Type |
|---|---|---|---|
| Open | $136,383 | FHA | |
| Closed | $136,383 | FHA | |
| Previous Owner | $70,000 | Stand Alone Refi Refinance Of Original Loan | |
| Previous Owner | $70,000 | Unknown | |
| Previous Owner | $110,076 | VA | |
| Previous Owner | $95,780 | Unknown | |
| Previous Owner | $74,700 | Balloon |
Property History
| Date | Event | Price | Change | Sq Ft Price |
|---|---|---|---|---|
| 11/20/2024 11/20/24 | Sold | $138,900 | -4.2% | $88 / Sq Ft |
| 11/13/2024 11/13/24 | Pending | -- | -- | -- |
| 11/24/2023 11/24/23 | For Sale | $145,000 | +225.8% | $92 / Sq Ft |
| 12/14/2015 12/14/15 | Sold | $44,500 | 0.0% | $34 / Sq Ft |
| 11/03/2015 11/03/15 | Pending | -- | -- | -- |
| 10/30/2015 10/30/15 | For Sale | $44,500 | -- | $34 / Sq Ft |
Tax History Compared to Growth
Tax History
| Year | Tax Paid | Tax Assessment Tax Assessment Total Assessment is a certain percentage of the fair market value that is determined by local assessors to be the total taxable value of land and additions on the property. | Land | Improvement |
|---|---|---|---|---|
| 2023 | $102 | $94,000 | $16,600 | $77,400 |
| 2022 | $108 | $82,000 | $15,000 | $67,000 |
| 2021 | $1,718 | $77,200 | $11,800 | $65,400 |
| 2020 | $120 | $77,900 | $10,700 | $67,200 |
| 2019 | $1,540 | $65,600 | $10,700 | $54,900 |
| 2018 | $1,693 | $65,600 | $10,700 | $54,900 |
| 2017 | $1,288 | $66,900 | $10,700 | $56,200 |
| 2016 | $1,288 | $60,600 | $10,700 | $49,900 |
| 2015 | $1,288 | $67,899 | $10,720 | $57,179 |
| 2014 | $1,444 | $71,974 | $10,720 | $61,254 |
| 2013 | $1,498 | $71,974 | $10,720 | $61,254 |
Agents Affiliated with this Home
-
C
Seller's Agent in 2024
Cory Rath
KW Advantage
-
T
Seller's Agent in 2015
Teri Kelchen
MAVERICK REALTY
Map
Source: Cedar Rapids Area Association of REALTORS®
MLS Number: 2307589
APN: 14221-60001-00000
- 351 19th St SE
- 1818 Park Ave SE
- 371 20th St SE
- 395 18th St SE
- 2001 Washington Ave SE
- 2011 Washington Ave SE
- 1727 Grande Ave SE
- 1933 4th Ave SE
- 414 18th St SE
- 1735 4th Ave SE
- 2021 Bever Ave SE
- 511 18th St SE
- 38/3 21st St SE
- 1812 Blake Blvd SE
- 383 21st St SE
- 1554 4th Ave SE
- 384 21st St SE
- 1519 Park Ave SE
- 618 18th St SE
- 362 Garden Dr SE






