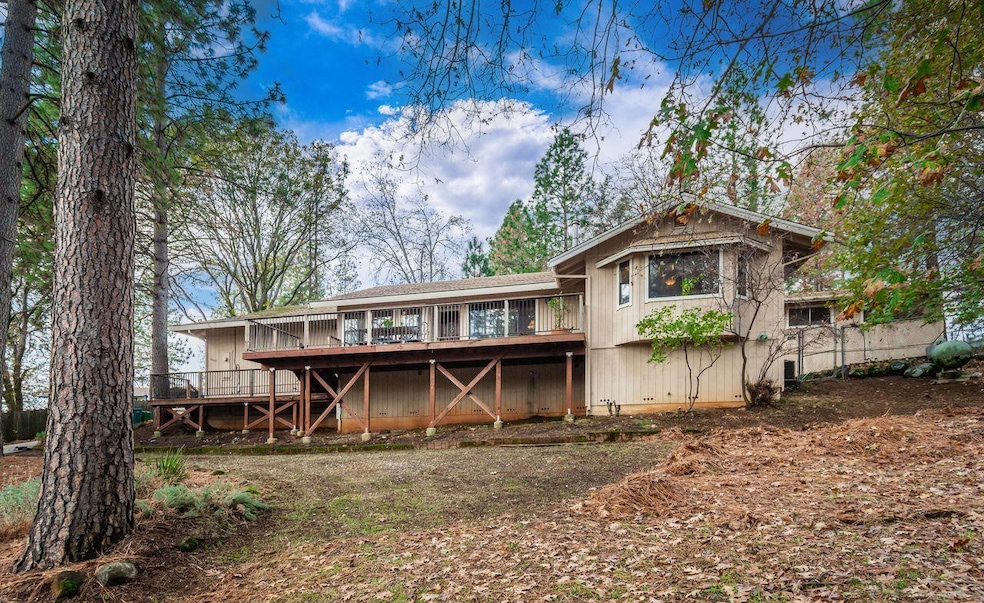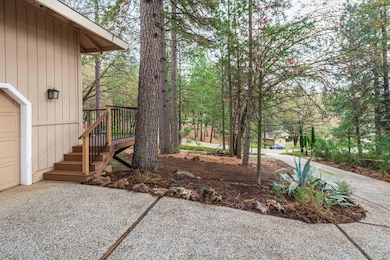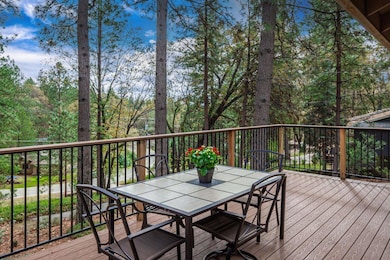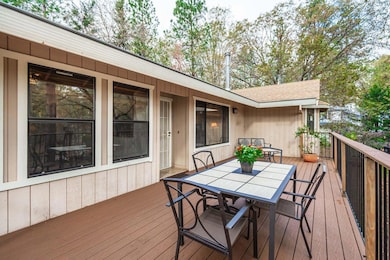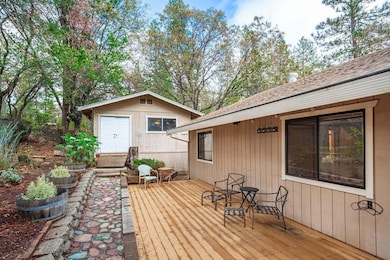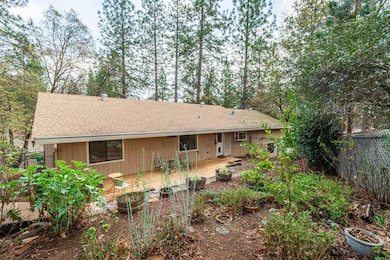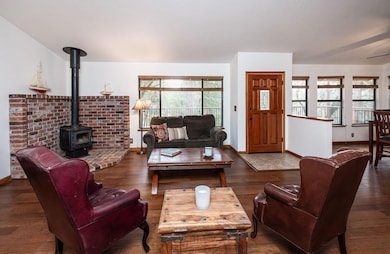18410 Norlene Way Grass Valley, CA 95949
Estimated payment $2,606/month
Highlights
- RV Access or Parking
- Built-In Refrigerator
- Wood Burning Stove
- View of Trees or Woods
- Deck
- Cathedral Ceiling
About This Home
Priced to sell quickly, this charming home is a move-in-ready 3 BR 2 bath single-level plus detached 275 sq ft. rec room ideal for conversion to an ADU. Large .67 acre gently sloped lot surrounded by pine & oak trees with fenced rear & side yard invites pets and gardens. The open floorplan with vaulted ceilings featuring engineered wood floors, tiled flooring in kitchen & baths, new bedroom carpet, int. & ext. light fixtures & new interior paint creates a fresh updated feel. Both front and rear trex-type decks offer a great place to entertain in a serene setting away from neighbors & street. The cook will enjoy the large kitchen featuring solid surface counters & upgraded stainless steel appliances. All bedrooms are ample size & the primary bedroom features a cedar-lined walk-in closet. The laundry room offers linen closet & the extra-large garage has additional workshop space. A carport awaits an RV while the additional circular driveway allows for extra parking & convenience. A great opportunity to enjoy foothill living just minutes to the Alta Sierra Country Club & golf course & short drive to historic Grass Valley & Nevada City.
Home Details
Home Type
- Single Family
Est. Annual Taxes
- $3,071
Year Built
- Built in 1988
Lot Details
- 0.67 Acre Lot
- Partially Fenced Property
- Aluminum or Metal Fence
- Landscaped
- Property is zoned R1
Parking
- 2 Car Attached Garage
- 2 Open Parking Spaces
- Inside Entrance
- Side Facing Garage
- Guest Parking
- RV Access or Parking
Property Views
- Woods
- Forest
Home Design
- Frame Construction
- Composition Roof
- Wood Siding
- Concrete Perimeter Foundation
Interior Spaces
- 1,610 Sq Ft Home
- 1-Story Property
- Cathedral Ceiling
- Ceiling Fan
- Wood Burning Stove
- Double Pane Windows
- Window Treatments
- Window Screens
- Formal Dining Room
Kitchen
- Built-In Gas Range
- Microwave
- Built-In Refrigerator
- Ice Maker
- Dishwasher
- Synthetic Countertops
- Disposal
Flooring
- Engineered Wood
- Carpet
- Tile
Bedrooms and Bathrooms
- 3 Bedrooms
- 2 Full Bathrooms
- Tile Bathroom Countertop
- Secondary Bathroom Double Sinks
- Bathtub with Shower
- Separate Shower
Laundry
- Laundry Room
- Dryer
- Washer
- 220 Volts In Laundry
Home Security
- Carbon Monoxide Detectors
- Fire and Smoke Detector
Accessible Home Design
- Accessible Approach with Ramp
Outdoor Features
- Deck
- Patio
- Outbuilding
Utilities
- Central Heating and Cooling System
- Heating System Uses Propane
- 220 Volts
- Gas Tank Leased
- Water Heater
- Septic System
- High Speed Internet
- Cable TV Available
Community Details
- No Home Owners Association
Listing and Financial Details
- Assessor Parcel Number 024-190-003-000
Map
Home Values in the Area
Average Home Value in this Area
Tax History
| Year | Tax Paid | Tax Assessment Tax Assessment Total Assessment is a certain percentage of the fair market value that is determined by local assessors to be the total taxable value of land and additions on the property. | Land | Improvement |
|---|---|---|---|---|
| 2025 | $3,071 | $274,402 | $56,447 | $217,955 |
| 2024 | $3,008 | $269,023 | $55,341 | $213,682 |
| 2023 | $3,008 | $263,749 | $54,256 | $209,493 |
| 2022 | $2,946 | $258,579 | $53,193 | $205,386 |
| 2021 | $2,863 | $253,509 | $52,150 | $201,359 |
| 2020 | $2,854 | $250,911 | $51,616 | $199,295 |
| 2019 | $2,795 | $245,992 | $50,604 | $195,388 |
| 2018 | $2,740 | $241,169 | $49,612 | $191,557 |
| 2017 | $2,687 | $236,443 | $48,640 | $187,803 |
| 2016 | $2,591 | $231,809 | $47,687 | $184,122 |
| 2015 | $2,481 | $228,329 | $46,971 | $181,358 |
| 2014 | $2,481 | $223,858 | $46,051 | $177,807 |
Property History
| Date | Event | Price | List to Sale | Price per Sq Ft |
|---|---|---|---|---|
| 11/19/2025 11/19/25 | For Sale | $445,000 | -- | $276 / Sq Ft |
Purchase History
| Date | Type | Sale Price | Title Company |
|---|---|---|---|
| Grant Deed | $165,000 | Orange Coast Title | |
| Interfamily Deed Transfer | -- | None Available | |
| Interfamily Deed Transfer | -- | None Available | |
| Interfamily Deed Transfer | -- | None Available |
Mortgage History
| Date | Status | Loan Amount | Loan Type |
|---|---|---|---|
| Open | $110,000 | Seller Take Back | |
| Open | $165,000 | New Conventional |
Source: MetroList
MLS Number: 225142623
APN: 024-190-003-000
- 16725 Oscar Dr
- 17010 Alexandra Way
- 16718 Lena Ct
- 16524 George Way
- 17503 Alexandra Way
- 17898 Alexandra Way
- 16806 George Way
- 16169 Tina Ct
- 11107 Pekolee Dr
- 16700 Alice Way
- 17624 Alexandra Way
- 17472 Troy Ct
- 17036 Alice Way
- 17611 Patricia Way
- 16428 Patricia Way
- 17477 Lawrence Way
- 16424 Annie Dr
- 18759 Connie Dr
- 18875 Connie Dr
- 16929 Lawrence Way
- 14714-B Gold Creek Ct
- 310 S Auburn St
- 212 Depot St Unit Upstairs Unit
- 310 Richardson St Unit 310
- 131 Eureka St
- 126 W Berryhill Dr
- 358 Alpine Dr
- 15395 Lake Arthur Rd
- 15395 Lake Arthur Rd
- 14052 Wings of Morning Dr
- 11805 Dry Creek Rd
- 11325 Quartz Dr
- 11490 Black Falcon Dr
- 11217 Mountain View Ct Unit 11217 Mountain View Ct, Auburn, CA 95602
- 4444 Rock Creek Rd
- 1132 Mattel Dr
- 750 Auburn Ravine Rd
- 109 Lincoln Way
- 12100 Persimmon Terrace
- 765-789 Mikkelsen Dr
