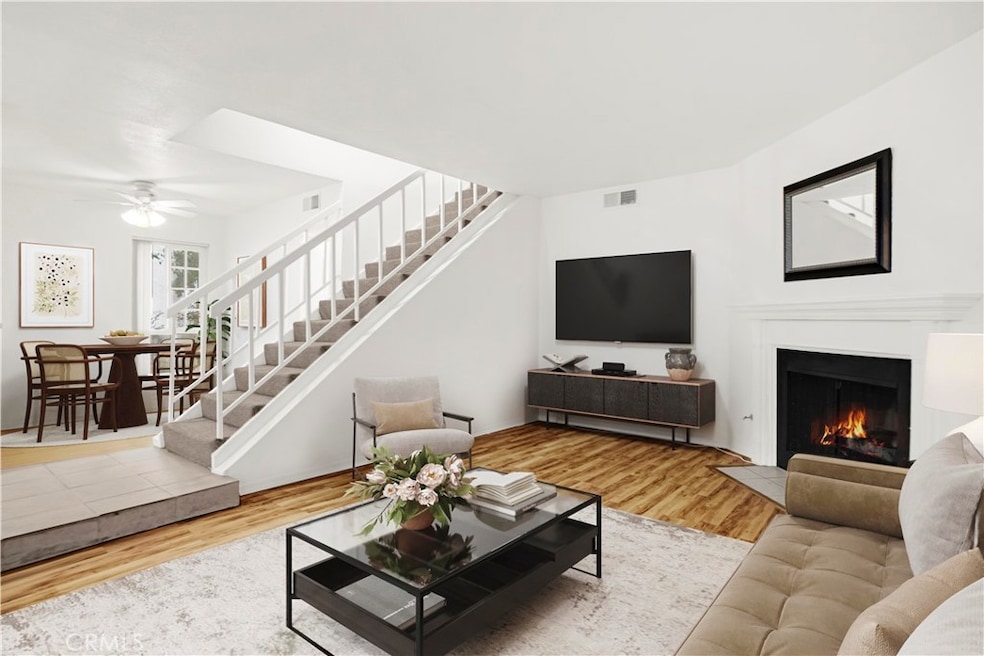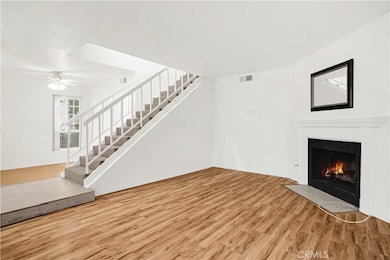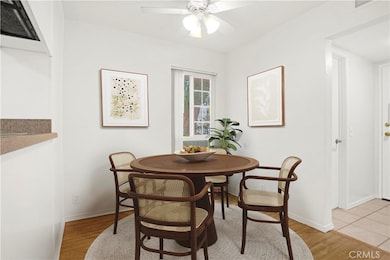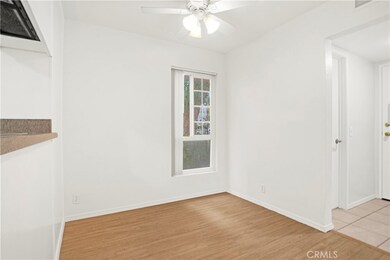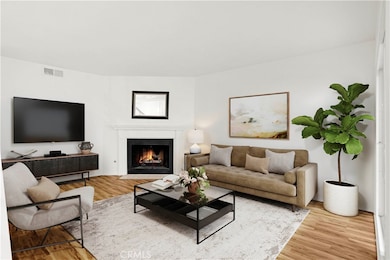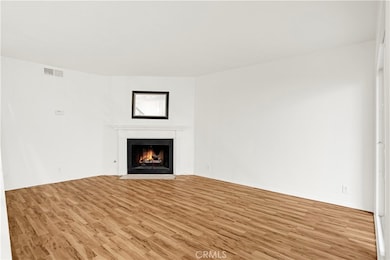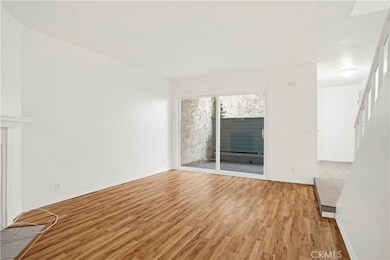18411 Hatteras St Unit 122 Tarzana, CA 91356
Estimated payment $3,623/month
Highlights
- Primary Bedroom Suite
- Gated Community
- Clubhouse
- Gaspar De Portola Middle School Rated A-
- 4 Acre Lot
- Sauna
About This Home
Freshly updated and move-in ready, this 2 bedroom, 2.5 bathroom Tarzana end-unit townhome blends style, comfort, and convenience in one of the area’s most sought-after communities. Step inside to an inviting living room with laminate floors and cozy fireplace. The kitchen, with granite counters, flows easily into the dining and living areas - perfect for casual dinners or hosting friends. Fresh paint throughout gives the home a crisp, contemporary feel. The carpeted second level has a spacious primary suite featuring a walk-in closet and a private en-suite bath. The second room is generously sized with its own walk-in closet and easy access to a full bathroom steps away. The attached, side-by-side 2-car garage and in-unit laundry area adds everyday ease - no hauling groceries across a parking lot, no shared laundry. Outside your door, enjoy a complete lineup of amenities: pool, spa, gym, sauna, basketball court, and clubhouse - all surrounded by manicured grounds that create a serene setting. With top restaurants, shopping, entertainment, and major freeways just minutes away, this townhouse delivers both lifestyle and location. Come see this gem as this home is Priced to Sell!
Listing Agent
Pinnacle Estate Properties, Inc. Brokerage Phone: 818-645-8363 License #01434873 Listed on: 08/18/2025

Townhouse Details
Home Type
- Townhome
Est. Annual Taxes
- $6,110
Year Built
- Built in 1979
Lot Details
- No Units Located Below
- 1 Common Wall
- Landscaped
HOA Fees
- $500 Monthly HOA Fees
Parking
- 2 Car Direct Access Garage
- Parking Available
- Automatic Gate
Home Design
- Entry on the 1st floor
- Turnkey
Interior Spaces
- 1,018 Sq Ft Home
- 2-Story Property
- Ceiling Fan
- Family Room with Fireplace
- Dining Room
- Courtyard Views
- Granite Countertops
Flooring
- Carpet
- Laminate
- Tile
Bedrooms and Bathrooms
- 2 Bedrooms
- All Upper Level Bedrooms
- Primary Bedroom Suite
- Walk-In Closet
- Low Flow Toliet
- Bathtub with Shower
- Walk-in Shower
- Exhaust Fan In Bathroom
Laundry
- Laundry Room
- Washer and Gas Dryer Hookup
Additional Features
- Exterior Lighting
- Central Heating and Cooling System
Listing and Financial Details
- Tax Lot 1,2
- Tax Tract Number 32935
- Assessor Parcel Number 2157001070
- $169 per year additional tax assessments
Community Details
Overview
- 96 Units
- Suntree Association, Phone Number (818) 587-9500
- Westcom Property Management HOA
- Greenbelt
Amenities
- Sauna
- Clubhouse
- Billiard Room
- Recreation Room
Recreation
- Sport Court
- Community Pool
- Community Spa
Security
- Resident Manager or Management On Site
- Gated Community
Map
Home Values in the Area
Average Home Value in this Area
Tax History
| Year | Tax Paid | Tax Assessment Tax Assessment Total Assessment is a certain percentage of the fair market value that is determined by local assessors to be the total taxable value of land and additions on the property. | Land | Improvement |
|---|---|---|---|---|
| 2025 | $6,110 | $505,081 | $332,393 | $172,688 |
| 2024 | $6,110 | $495,178 | $325,876 | $169,302 |
| 2023 | $5,992 | $485,470 | $319,487 | $165,983 |
| 2022 | $5,386 | $448,000 | $293,000 | $155,000 |
| 2021 | $4,651 | $382,500 | $250,300 | $132,200 |
| 2019 | $4,980 | $411,000 | $269,000 | $142,000 |
| 2018 | $4,513 | $367,000 | $240,000 | $127,000 |
| 2017 | $3,938 | $327,000 | $214,000 | $113,000 |
| 2016 | $3,656 | $305,000 | $200,000 | $105,000 |
| 2015 | $3,657 | $305,000 | $200,000 | $105,000 |
| 2014 | $3,319 | $270,000 | $177,000 | $93,000 |
Property History
| Date | Event | Price | List to Sale | Price per Sq Ft |
|---|---|---|---|---|
| 11/10/2025 11/10/25 | Price Changed | $495,000 | -2.0% | $486 / Sq Ft |
| 09/18/2025 09/18/25 | Price Changed | $505,000 | -1.9% | $496 / Sq Ft |
| 08/18/2025 08/18/25 | For Sale | $515,000 | 0.0% | $506 / Sq Ft |
| 02/16/2017 02/16/17 | Rented | $2,200 | -4.3% | -- |
| 02/16/2017 02/16/17 | Under Contract | -- | -- | -- |
| 11/08/2016 11/08/16 | For Rent | $2,300 | +21.1% | -- |
| 04/18/2015 04/18/15 | Rented | $1,900 | 0.0% | -- |
| 04/18/2015 04/18/15 | Under Contract | -- | -- | -- |
| 02/16/2015 02/16/15 | For Rent | $1,900 | +11.8% | -- |
| 05/01/2014 05/01/14 | Rented | $1,700 | +6.3% | -- |
| 04/16/2014 04/16/14 | Under Contract | -- | -- | -- |
| 03/08/2014 03/08/14 | For Rent | $1,600 | -- | -- |
Purchase History
| Date | Type | Sale Price | Title Company |
|---|---|---|---|
| Grant Deed | $377,000 | Lawyers Title | |
| Grant Deed | $210,500 | First American Title Co | |
| Grant Deed | $155,000 | Commonwealth Land Title Co | |
| Grant Deed | $75,000 | First American Title |
Mortgage History
| Date | Status | Loan Amount | Loan Type |
|---|---|---|---|
| Open | $160,000 | Purchase Money Mortgage | |
| Previous Owner | $168,400 | No Value Available | |
| Previous Owner | $120,000 | No Value Available | |
| Previous Owner | $71,250 | No Value Available | |
| Closed | $31,575 | No Value Available |
Source: California Regional Multiple Listing Service (CRMLS)
MLS Number: SR25186288
APN: 2157-001-070
- 18411 Hatteras St Unit 114
- 18350 Hatteras St Unit 176
- 18350 Hatteras St Unit 183
- 18350 Hatteras St Unit 256
- 18350 Hatteras St Unit 248
- 18409 Collins St Unit D
- 18417 Collins St Unit A
- 18419 Collins St Unit A
- 18403 Collins St
- 5923 Etiwanda Ave Unit 106
- 5835 Etiwanda Ave
- 18530 Hatteras St Unit 102
- 18530 Hatteras St Unit 333
- 18530 Hatteras St Unit 332
- 18530 Hatteras St Unit 326
- 18530 Hatteras St Unit 209
- 18530 Hatteras St Unit 213
- 18530 Hatteras St Unit 115
- 18530 Hatteras St Unit 309
- 5715 Etiwanda Ave Unit 4
- 18411 Hatteras St Unit 131
- 18408 Hatteras St
- 18350 Hatteras St Unit 270
- 18350 Hatteras St Unit 138
- 18350 Hatteras St Unit 253
- 18440 Hatteras St
- 5830 Reseda Blvd
- 18417 Collins St Unit D
- 18445 Collins St
- 5923 Etiwanda Ave Unit 106
- 5919 Reseda Blvd
- 5825 Reseda Blvd
- 18530 Hatteras St Unit 122
- 18530 Hatteras St Unit 302
- 18530 Hatteras St Unit 330
- 5727 Etiwanda Ave Unit 3
- 5906 Etiwanda Ave Unit 1
- 6000 Etiwanda Ave
- 18444 Collins St Unit 14
- 18328 Bessemer St
