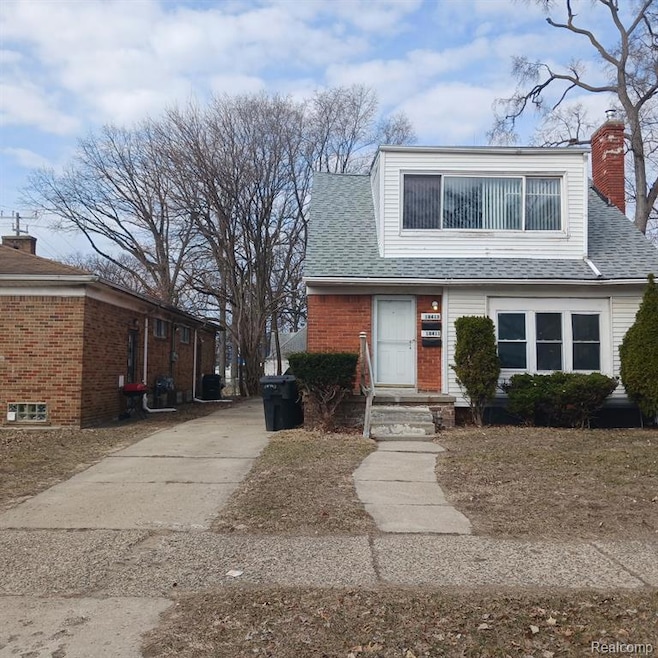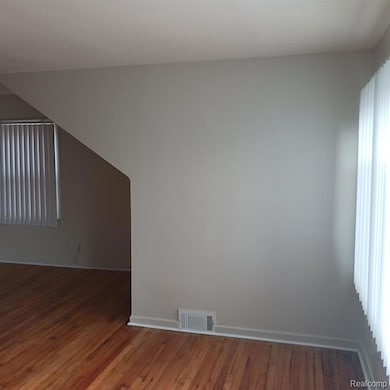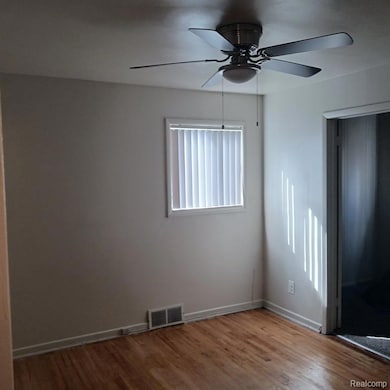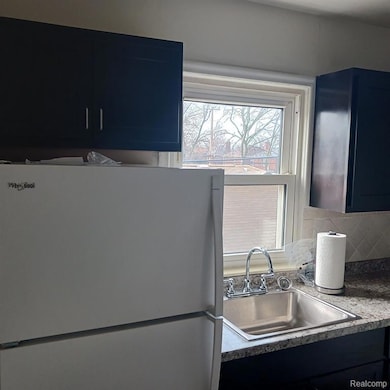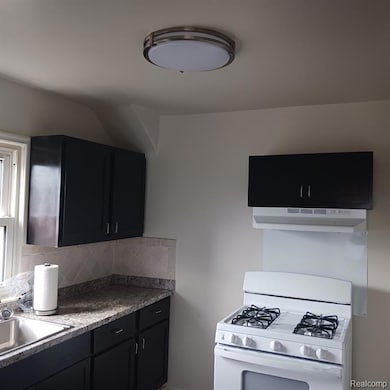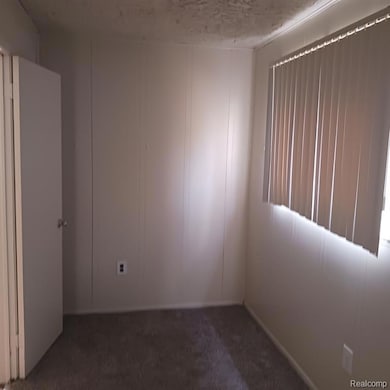
$275,000 Sold Jan 30, 2025
- 6 Beds
- 6 Baths
- 4,150 Sq Ft
- 16638 La Salle Ave
- Detroit, MI
Two-unit brick dwelling (3 bedrooms each) in University/Golf district area. EACH unit is over 2,000 square feet (which is larger than many single-family homes). Extremely generously-sized, exceptionally spacious rooms. Hardwood floors throughout. Natural fireplaces in each living room. Crown molding throughout. Formal dining room. Updated kitchens. Butler's Pantry downstairs. Laundry Room
Malikh Clark ERA Prime Real Estate Group
