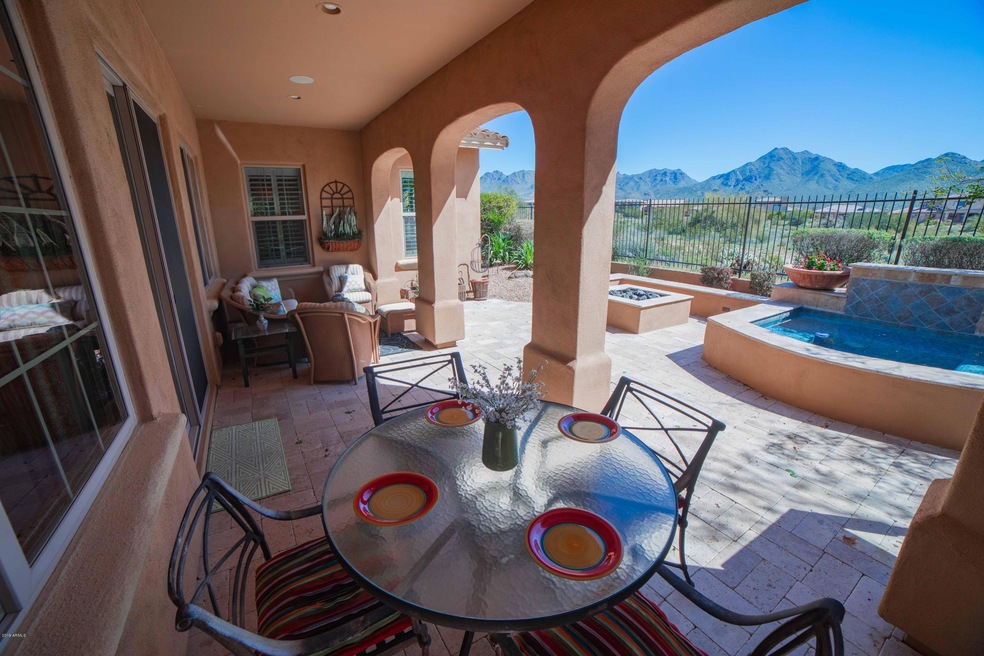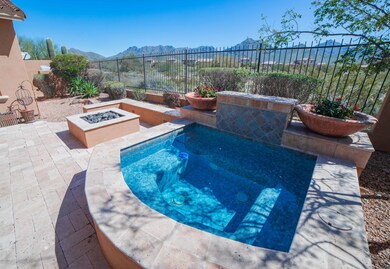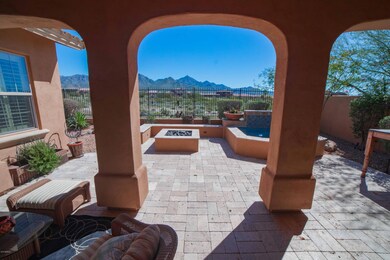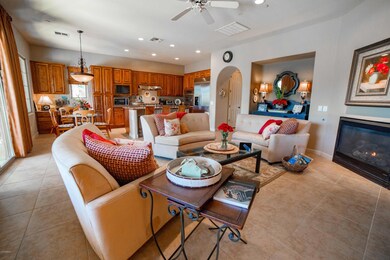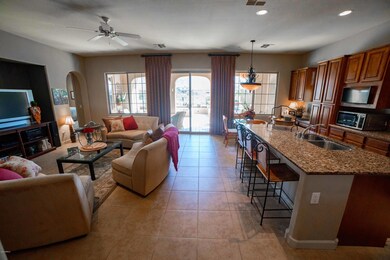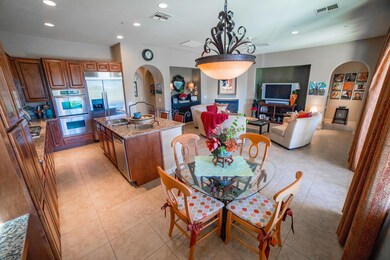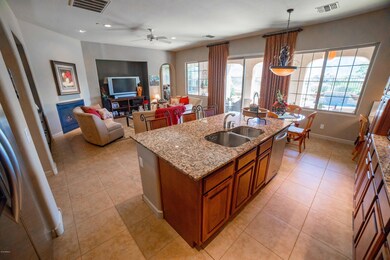
18411 N 95th St Scottsdale, AZ 85255
DC Ranch NeighborhoodHighlights
- Golf Course Community
- Fitness Center
- Gated Community
- Copper Ridge School Rated A
- Heated Spa
- 5-minute walk to Terrace Homes West Park
About This Home
As of August 2020Need to work from home, private office off of courtyard! RARE OPPORTUNITY TO OWN 4 BEDROOM+ OFFICE MOUNTAIN VIEW HOME UNDER $1M IN HIGHLY DESIRABLE D.C RANCH MASTER PLANNED COMMUNITY! Breathtaking mountain, sunrise, and sunset views from most every room! Spacious floor plan with high ceilings, open concept, main level living with master bedroom, en suite guest bedroom, and office on main level. Kitchen opens to family room.
Entertainers home with impressive backyard, spa, and courtyard connecting office, garage, and dining room area. Come see why D.C Ranch is ranked #1 Master Planned Community in the Valley!
Home Details
Home Type
- Single Family
Est. Annual Taxes
- $4,691
Year Built
- Built in 2006
Lot Details
- 6,462 Sq Ft Lot
- Desert faces the front and back of the property
- Block Wall Fence
- Sprinklers on Timer
HOA Fees
- $252 Monthly HOA Fees
Parking
- 2 Car Garage
Home Design
- Santa Barbara Architecture
- Spanish Architecture
- Wood Frame Construction
- Tile Roof
- Stucco
Interior Spaces
- 3,522 Sq Ft Home
- 2-Story Property
- Wet Bar
- Ceiling height of 9 feet or more
- Ceiling Fan
- Double Pane Windows
- Family Room with Fireplace
- 2 Fireplaces
- Mountain Views
Kitchen
- Gas Cooktop
- Built-In Microwave
- Kitchen Island
- Granite Countertops
Flooring
- Carpet
- Tile
Bedrooms and Bathrooms
- 4 Bedrooms
- Primary Bedroom on Main
- Primary Bathroom is a Full Bathroom
- 4.5 Bathrooms
- Dual Vanity Sinks in Primary Bathroom
- Hydromassage or Jetted Bathtub
Pool
- Heated Spa
- Above Ground Spa
Outdoor Features
- Balcony
- Covered patio or porch
- Outdoor Fireplace
- Fire Pit
- Built-In Barbecue
Schools
- Copper Ridge Elementary School
- Chaparral High School
Utilities
- Zoned Heating and Cooling System
- Heating System Uses Natural Gas
- Cable TV Available
Listing and Financial Details
- Tax Lot 72
- Assessor Parcel Number 217-71-725
Community Details
Overview
- Association fees include ground maintenance
- Dc Ranch Association, Phone Number (480) 513-1500
- Built by MERITAGE HOMES
- Dc Ranch Parcel 1.14 Subdivision
Recreation
- Golf Course Community
- Tennis Courts
- Community Playground
- Fitness Center
- Heated Community Pool
- Community Spa
- Bike Trail
Additional Features
- Recreation Room
- Gated Community
Ownership History
Purchase Details
Home Financials for this Owner
Home Financials are based on the most recent Mortgage that was taken out on this home.Purchase Details
Home Financials for this Owner
Home Financials are based on the most recent Mortgage that was taken out on this home.Purchase Details
Similar Homes in Scottsdale, AZ
Home Values in the Area
Average Home Value in this Area
Purchase History
| Date | Type | Sale Price | Title Company |
|---|---|---|---|
| Warranty Deed | $850,000 | Magnus Title Agency | |
| Special Warranty Deed | $1,058,197 | First American Title Ins Co | |
| Special Warranty Deed | -- | First American Title Ins Co | |
| Cash Sale Deed | $446,400 | First American Title | |
| Cash Sale Deed | $595,200 | -- |
Mortgage History
| Date | Status | Loan Amount | Loan Type |
|---|---|---|---|
| Previous Owner | $846,557 | Purchase Money Mortgage |
Property History
| Date | Event | Price | Change | Sq Ft Price |
|---|---|---|---|---|
| 07/15/2025 07/15/25 | For Sale | $1,650,000 | +94.1% | $486 / Sq Ft |
| 08/07/2020 08/07/20 | Sold | $850,000 | -5.5% | $241 / Sq Ft |
| 06/12/2020 06/12/20 | For Sale | $899,000 | +5.8% | $255 / Sq Ft |
| 05/09/2020 05/09/20 | Off Market | $850,000 | -- | -- |
| 12/21/2019 12/21/19 | Price Changed | $899,000 | -2.8% | $255 / Sq Ft |
| 05/17/2019 05/17/19 | Price Changed | $925,000 | -7.4% | $263 / Sq Ft |
| 03/14/2019 03/14/19 | For Sale | $999,000 | -- | $284 / Sq Ft |
Tax History Compared to Growth
Tax History
| Year | Tax Paid | Tax Assessment Tax Assessment Total Assessment is a certain percentage of the fair market value that is determined by local assessors to be the total taxable value of land and additions on the property. | Land | Improvement |
|---|---|---|---|---|
| 2025 | $5,009 | $78,369 | -- | -- |
| 2024 | $4,876 | $74,637 | -- | -- |
| 2023 | $4,876 | $93,550 | $18,710 | $74,840 |
| 2022 | $4,599 | $72,060 | $14,410 | $57,650 |
| 2021 | $4,919 | $66,410 | $13,280 | $53,130 |
| 2020 | $4,873 | $62,960 | $12,590 | $50,370 |
| 2019 | $4,691 | $58,480 | $11,690 | $46,790 |
| 2018 | $4,675 | $58,110 | $11,620 | $46,490 |
| 2017 | $4,464 | $57,370 | $11,470 | $45,900 |
| 2016 | $4,343 | $55,700 | $11,140 | $44,560 |
| 2015 | $4,172 | $55,410 | $11,080 | $44,330 |
Agents Affiliated with this Home
-
Donna Hunter

Seller's Agent in 2025
Donna Hunter
Coldwell Banker Realty
(480) 244-1971
85 Total Sales
-
Candy Jenkins

Seller Co-Listing Agent in 2025
Candy Jenkins
Coldwell Banker Realty
(480) 440-0068
86 Total Sales
-
Jake Crawford

Seller's Agent in 2020
Jake Crawford
eXp Realty
(855) 235-2667
1 in this area
110 Total Sales
-
Bill Ubbing

Buyer's Agent in 2020
Bill Ubbing
Keller Williams Realty Sonoran Living
(614) 266-8366
1 in this area
48 Total Sales
Map
Source: Arizona Regional Multiple Listing Service (ARMLS)
MLS Number: 5897192
APN: 217-71-725
- 18500 N 95th St
- 18267 N 95th St
- 9571 E Nittany Dr
- 18515 N 94th St
- 9439 E Trailside View
- 9433 E Trailside View
- 9467 E Rockwood Dr
- 9477 E Rosemonte Dr
- 18515 N 97th Way
- 18873 N 94th Way Unit II
- 17918 N 95th St
- 18650 N Thompson Peak Pkwy Unit 1028
- 18283 N 93rd St
- 18908 N 94th Place Unit II
- 9282 E Desert View
- 17902 N 93rd Way
- 18577 N 92nd Place
- 18127 N 98th Way
- 9305 E Canyon View Rd
- 19007 N 94th Place
