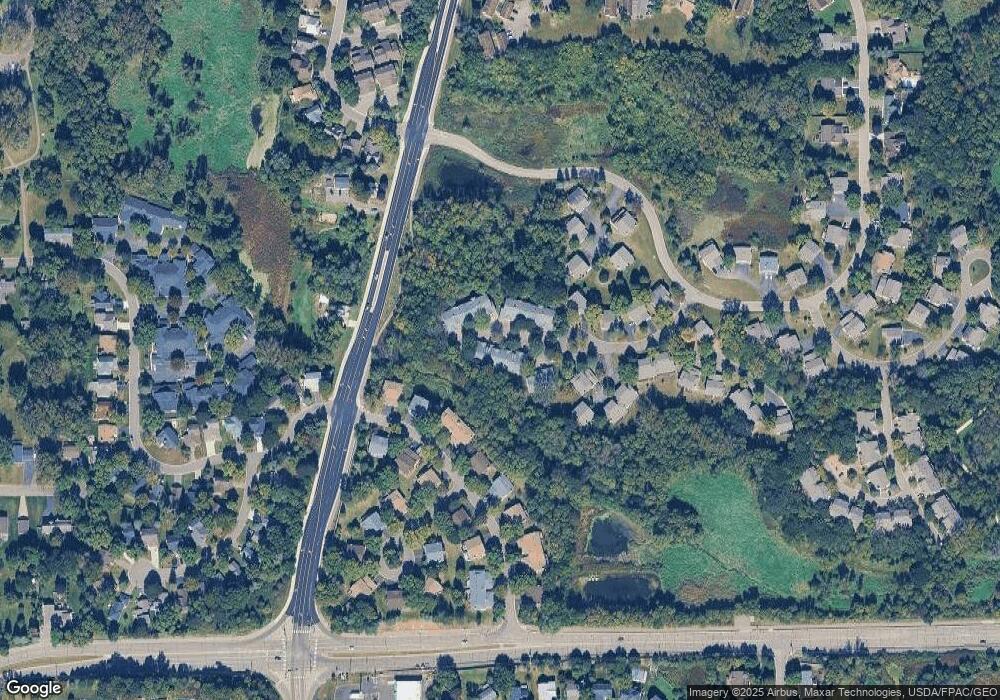18412 Creeks Bend Dr Unit C Minnetonka, MN 55345
Estimated Value: $194,598 - $246,000
2
Beds
1
Bath
960
Sq Ft
$225/Sq Ft
Est. Value
About This Home
This home is located at 18412 Creeks Bend Dr Unit C, Minnetonka, MN 55345 and is currently estimated at $216,400, approximately $225 per square foot. 18412 Creeks Bend Dr Unit C is a home located in Hennepin County with nearby schools including Clear Springs Elementary School, Minnetonka West Middle School, and Minnetonka Senior High School.
Ownership History
Date
Name
Owned For
Owner Type
Purchase Details
Closed on
Nov 15, 2022
Sold by
Selinger Judith A
Bought by
Selinger Judith A and Kerns Lindsay G
Current Estimated Value
Purchase Details
Closed on
Feb 4, 2020
Sold by
Edgett Hayley and Edgett Brandon
Bought by
Selinger Judith A
Home Financials for this Owner
Home Financials are based on the most recent Mortgage that was taken out on this home.
Original Mortgage
$169,178
Interest Rate
3.74%
Mortgage Type
VA
Purchase Details
Closed on
Nov 29, 2018
Sold by
Dahlin Roger and Dahlin Eileen
Bought by
Hough Hayley
Home Financials for this Owner
Home Financials are based on the most recent Mortgage that was taken out on this home.
Original Mortgage
$148,675
Interest Rate
4.9%
Mortgage Type
New Conventional
Purchase Details
Closed on
Jun 23, 2017
Sold by
Dahlin Roger and Dahlin Eileen
Bought by
Dahlin Roger and Dahlin Eileen
Purchase Details
Closed on
Nov 10, 2016
Sold by
Harback Jason J
Bought by
Dahlin Roger and Dahlin Eileen
Purchase Details
Closed on
May 16, 2014
Sold by
Benz Herb and Benz Lynne
Bought by
Harback Jason J
Home Financials for this Owner
Home Financials are based on the most recent Mortgage that was taken out on this home.
Original Mortgage
$96,300
Interest Rate
4.28%
Mortgage Type
New Conventional
Purchase Details
Closed on
Aug 30, 2006
Sold by
Fake John R and Fake Catherine C
Bought by
Benz Herb and Benz Lynne
Create a Home Valuation Report for This Property
The Home Valuation Report is an in-depth analysis detailing your home's value as well as a comparison with similar homes in the area
Home Values in the Area
Average Home Value in this Area
Purchase History
| Date | Buyer | Sale Price | Title Company |
|---|---|---|---|
| Selinger Judith A | -- | None Listed On Document | |
| Selinger Judith A | $163,300 | Trademark Title Services Inc | |
| Hough Hayley | $156,500 | Title One Inc | |
| Dahlin Roger | -- | None Available | |
| Dahlin Roger | $133,000 | Partners Title Llc | |
| Harback Jason J | $107,000 | Edina Realty Title Inc | |
| Benz Herb | $140,000 | -- |
Source: Public Records
Mortgage History
| Date | Status | Borrower | Loan Amount |
|---|---|---|---|
| Previous Owner | Selinger Judith A | $169,178 | |
| Previous Owner | Hough Hayley | $148,675 | |
| Previous Owner | Harback Jason J | $96,300 |
Source: Public Records
Tax History Compared to Growth
Tax History
| Year | Tax Paid | Tax Assessment Tax Assessment Total Assessment is a certain percentage of the fair market value that is determined by local assessors to be the total taxable value of land and additions on the property. | Land | Improvement |
|---|---|---|---|---|
| 2024 | $2,094 | $182,300 | $33,000 | $149,300 |
| 2023 | $2,185 | $190,000 | $33,000 | $157,000 |
| 2022 | $1,984 | $181,800 | $33,000 | $148,800 |
| 2021 | $1,977 | $161,400 | $30,000 | $131,400 |
| 2020 | $1,945 | $161,100 | $30,000 | $131,100 |
| 2019 | $1,678 | $153,300 | $30,000 | $123,300 |
| 2018 | $1,340 | $135,300 | $30,000 | $105,300 |
| 2017 | $1,179 | $102,600 | $30,000 | $72,600 |
| 2016 | $1,270 | $108,200 | $30,000 | $78,200 |
| 2015 | $1,162 | $101,500 | $20,000 | $81,500 |
| 2014 | -- | $98,200 | $20,000 | $78,200 |
Source: Public Records
Map
Nearby Homes
- 18502 Apple Tree Ct
- 5980 Covington Terrace
- 18130 Covington Path
- 5826 Salisbury Ave
- 5534 Conifer Trail
- 18863 Broadmoore Dr
- 19500 Silver Lake Trail
- 6281 Whispering Oaks Dr
- 6285 Duck Lake Rd
- 17110 Claycross Way
- 5800 Scenic Heights Dr
- 450 Indian Hill Rd
- 460 Indian Hill Rd
- 6015 Ridge Rd
- 19767 Waterford Ct
- 6620 Horseshoe Curve
- 16816 Excelsior Blvd
- 17238 Millwood Rd
- 6060 Ridge Rd
- 5130 Clear Spring Rd
- 18478 Creeks Bend Dr
- 18470 Creeks Bend Dr
- 18462 Creeks Bend Dr
- 18454 Creeks Bend Dr Unit 13
- 18450 Creeks Bend Dr
- 18458 Creeks Bend Dr
- 18466 Creeks Bend Dr
- 18474 Creeks Bend Dr Unit 9
- 18428 Creeks Bend Dr
- 18420 Creeks Bend Dr Unit 7
- 18412 Creeks Bend Dr
- 18404 Creeks Bend Dr
- 18400 Creeks Bend Dr
- 18408 Creeks Bend Dr Unit 3
- 18416 Creeks Bend Dr
- 18424 Creeks Bend Dr
- 18562 Creeks Bend Dr
- 18554 Creeks Bend Dr
- 18550 Creeks Bend Dr
- 18558 Creeks Bend Dr
