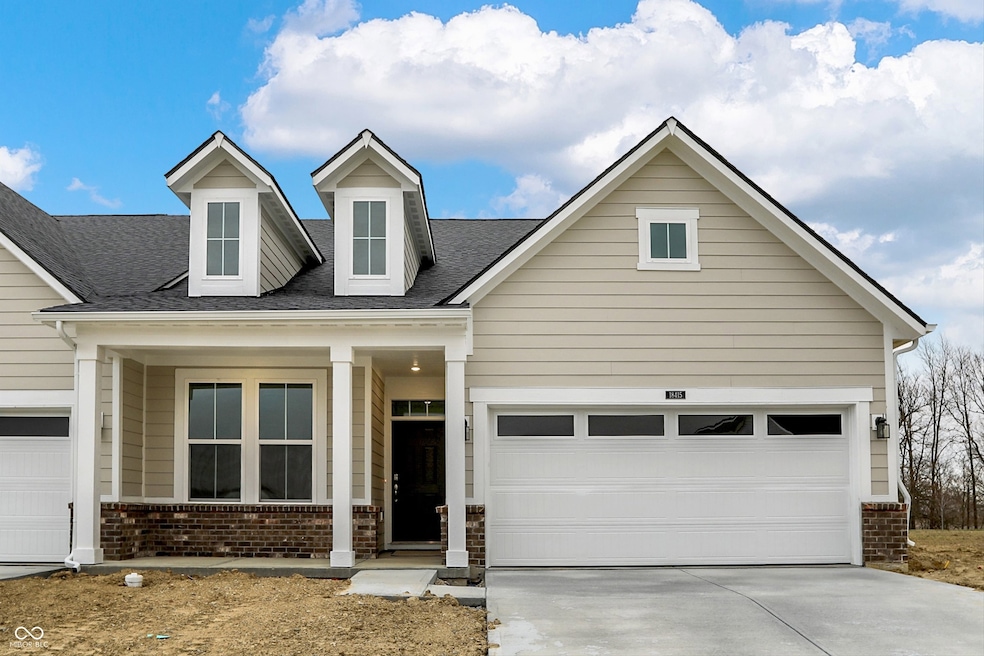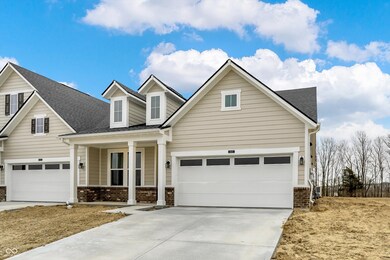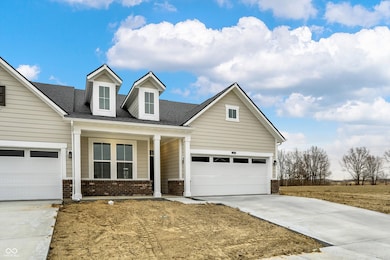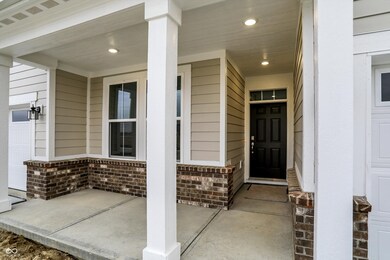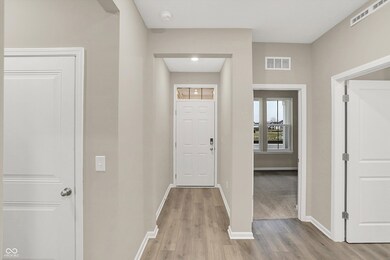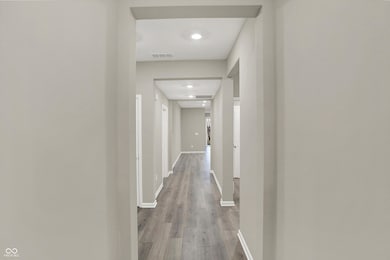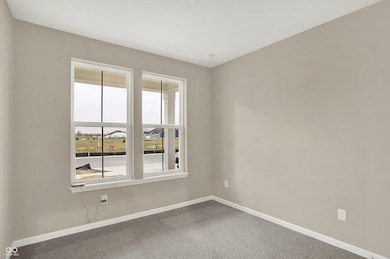
18415 Depoe Ln Westfield, IN 46074
Estimated payment $2,803/month
Highlights
- Traditional Architecture
- Covered patio or porch
- 2 Car Attached Garage
- Westfield Intermediate School Rated A
- Double Oven
- Eat-In Kitchen
About This Home
New Construction: Low-maintenance ranch home located in LOCATION! Fall in love w/the modern kitchen featuring white staggered cabinets, tile backsplash & spacious island w/quartz counters. Other features include soft close drawers in kitchen & baths, and luxury plank flooring in main living areas. Third BR provides extra space for hobbies or working from home. Relax on the covered back or front porch. Tree lined lot with western exposure. HOA includes lawn maintenance & snow removal. This ENERGY STAR certified and Indoor airPLUS qualified home saves you money on monthly utility bills! Beazer is offering up to $5K toward closing cost w/use of Choice Lender if contract is signed by 4/30/25.
Listing Agent
Berkshire Hathaway Home Brokerage Email: efrantz@bhhsin.com License #RB14045301 Listed on: 10/30/2024

Co-Listing Agent
Berkshire Hathaway Home Brokerage Email: efrantz@bhhsin.com License #RB14044212
Home Details
Home Type
- Single Family
Year Built
- Built in 2025
Lot Details
- 6,412 Sq Ft Lot
- Landscaped with Trees
HOA Fees
- $175 Monthly HOA Fees
Parking
- 2 Car Attached Garage
Home Design
- Traditional Architecture
- Brick Exterior Construction
- Slab Foundation
- Poured Concrete
- Cement Siding
Interior Spaces
- 1,790 Sq Ft Home
- 1-Story Property
- Electric Fireplace
- Vinyl Clad Windows
- Window Screens
- Entrance Foyer
- Family Room with Fireplace
- Attic Access Panel
- Washer and Dryer Hookup
Kitchen
- Eat-In Kitchen
- Breakfast Bar
- Double Oven
- Gas Cooktop
- Recirculated Exhaust Fan
- Microwave
- Dishwasher
- ENERGY STAR Qualified Appliances
- Kitchen Island
- Disposal
Flooring
- Carpet
- Laminate
Bedrooms and Bathrooms
- 3 Bedrooms
- Walk-In Closet
- 2 Full Bathrooms
Home Security
- Smart Locks
- Fire and Smoke Detector
Outdoor Features
- Covered patio or porch
Schools
- Monon Trail Elementary School
- Westfield Middle School
- Westfield Intermediate School
- Westfield High School
Utilities
- SEER Rated 16+ Air Conditioning Units
- Heat Pump System
- Programmable Thermostat
- ENERGY STAR Qualified Water Heater
Community Details
- Association fees include home owners, lawncare, ground maintenance, maintenance, management, snow removal, walking trails
- Association Phone (317) 631-2213
- Harbor At Grand Park Village Subdivision
- Property managed by Associated Asset Management
- The community has rules related to covenants, conditions, and restrictions
Listing and Financial Details
- Tax Lot 2602
- Assessor Parcel Number 290535001052000015
Map
Home Values in the Area
Average Home Value in this Area
Property History
| Date | Event | Price | Change | Sq Ft Price |
|---|---|---|---|---|
| 04/26/2025 04/26/25 | Pending | -- | -- | -- |
| 04/10/2025 04/10/25 | Price Changed | $399,990 | -1.2% | $223 / Sq Ft |
| 02/26/2025 02/26/25 | Price Changed | $404,990 | -1.2% | $226 / Sq Ft |
| 12/11/2024 12/11/24 | Price Changed | $409,990 | -1.0% | $229 / Sq Ft |
| 11/01/2024 11/01/24 | Price Changed | $413,990 | -1.2% | $231 / Sq Ft |
| 10/30/2024 10/30/24 | For Sale | $418,990 | -- | $234 / Sq Ft |
Similar Homes in Westfield, IN
Source: MIBOR Broker Listing Cooperative®
MLS Number: 22009108
- 18362 Depoe Ln
- 18403 Boothbay Ct
- 18403 Boothbay Ct
- 18403 Boothbay Ct
- 18403 Boothbay Ct
- 268 Onset Way
- 18322 Depoe Ln
- 18415 Depoe Ln
- 18425 Depoe Ln
- 261 Onset Way
- 18452 Depoe Ln
- 18462 Depoe Ln
- 402 Elite St Unit 2-606
- 404 Elite St Unit 2-605
- 406 Elite St Unit 2-604
- 408 Elite St Unit 2-603
- 410 Elite St Unit 2-602
- 412 Elite St Unit 2-601
- 628 Tess Blvd
- 588 Arkansas Ln
