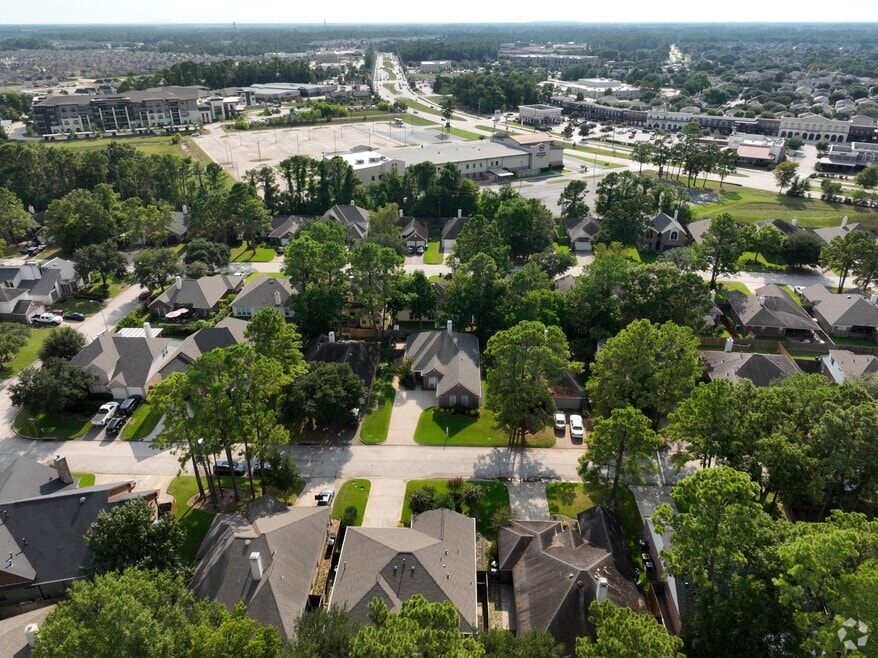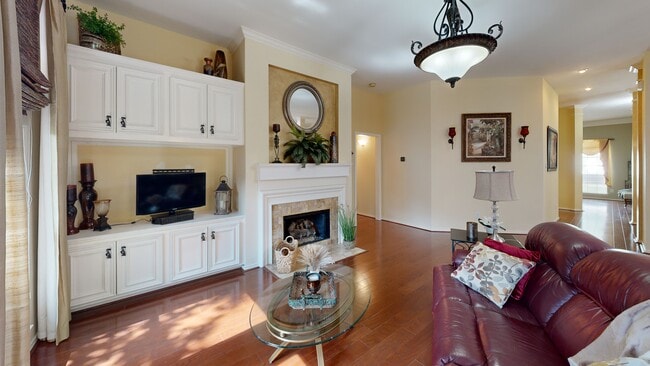
18415 Sailfish Cove Dr Humble, TX 77346
Lake Houston NeighborhoodEstimated payment $2,037/month
Highlights
- Hot Property
- Golf Course Community
- Clubhouse
- Atascocita High School Rated A-
- Fitness Center
- Deck
About This Home
If you Fancy a traditional Home, Delight in a low maintenance backyard and Dream of playing golf regularly, we have the home for you! Located in Walden on Lake Houston golf course community, Walden CC offers both social and athletic facilities including golf, tennis, yoga, fitness center and pickleball.
This meticulously maintained and beautifully landscaped Perry home features lofty ceilings, "wood" hardwood flooring, soft color palette of sage, gold, yellow, kitchen has granite countertops with unique custom tumbled marble backsplash, S/S appliances and granite breakfast bar. Walls of floor to ceiling windows grace the open concept kitchen/breakfast and living area with an abundance of natural light and highlight the cozy Flagstone patio and fountain. Come live the Dream!
All this PLUS a New Roof with transferrable 30 yr warranty; HVAC SEER 16/SEER2 15.20 (2 yrs. old); Solar Attic Fan. Walk thru the 3-D Tour to Appreciate!
Listing Agent
Linda Wilkins Real Estate Sales, Appraisals & Staging License #0368285 Listed on: 09/03/2025
Home Details
Home Type
- Single Family
Est. Annual Taxes
- $5,754
Year Built
- Built in 1998
Lot Details
- 6,510 Sq Ft Lot
- Lot Dimensions are 62 x 105
- East Facing Home
- Sprinkler System
- Back Yard Fenced and Side Yard
HOA Fees
- $35 Monthly HOA Fees
Parking
- 2 Car Attached Garage
Home Design
- Traditional Architecture
- Brick Exterior Construction
- Slab Foundation
- Composition Roof
Interior Spaces
- 2,042 Sq Ft Home
- 1-Story Property
- Crown Molding
- High Ceiling
- Ceiling Fan
- Gas Log Fireplace
- Window Treatments
- Solar Screens
- Entrance Foyer
- Family Room Off Kitchen
- Living Room
- Breakfast Room
- Combination Kitchen and Dining Room
- Home Office
- Utility Room
- Gas Dryer Hookup
- Attic Fan
Kitchen
- Breakfast Bar
- Electric Oven
- Electric Cooktop
- Microwave
- Dishwasher
- Granite Countertops
- Disposal
- Pot Filler
Flooring
- Wood
- Tile
Bedrooms and Bathrooms
- 3 Bedrooms
- 2 Full Bathrooms
- Double Vanity
- Soaking Tub
- Bathtub with Shower
- Separate Shower
Outdoor Features
- Deck
- Patio
- Rear Porch
Schools
- Maplebrook Elementary School
- Atascocita Middle School
- Atascocita High School
Utilities
- Central Heating and Cooling System
- Heating System Uses Gas
Community Details
Overview
- Association fees include common areas, recreation facilities
- Specturm Association Management Association, Phone Number (281) 343-9178
- Walden On Lake Houston Ph 03 Subdivision
Amenities
- Clubhouse
Recreation
- Golf Course Community
- Tennis Courts
- Pickleball Courts
- Fitness Center
- Community Pool
Map
Home Values in the Area
Average Home Value in this Area
Tax History
| Year | Tax Paid | Tax Assessment Tax Assessment Total Assessment is a certain percentage of the fair market value that is determined by local assessors to be the total taxable value of land and additions on the property. | Land | Improvement |
|---|---|---|---|---|
| 2025 | $1,235 | $246,037 | $53,550 | $192,487 |
| 2024 | $1,235 | $248,748 | $53,550 | $195,198 |
| 2023 | $1,235 | $267,147 | $47,250 | $219,897 |
| 2022 | $5,178 | $229,440 | $47,250 | $182,190 |
| 2021 | $4,949 | $191,207 | $31,500 | $159,707 |
| 2020 | $5,106 | $188,346 | $31,500 | $156,846 |
| 2019 | $5,230 | $185,870 | $31,500 | $154,370 |
| 2018 | $189 | $174,597 | $31,500 | $143,097 |
| 2017 | $4,728 | $169,229 | $31,500 | $137,729 |
| 2016 | $4,619 | $165,315 | $31,500 | $133,815 |
| 2015 | $2,388 | $161,291 | $31,500 | $129,791 |
| 2014 | $2,388 | $144,676 | $31,500 | $113,176 |
Property History
| Date | Event | Price | List to Sale | Price per Sq Ft |
|---|---|---|---|---|
| 10/07/2025 10/07/25 | Price Changed | $286,000 | -0.3% | $140 / Sq Ft |
| 09/27/2025 09/27/25 | Price Changed | $287,000 | -3.4% | $141 / Sq Ft |
| 09/03/2025 09/03/25 | For Sale | $297,000 | -- | $145 / Sq Ft |
Purchase History
| Date | Type | Sale Price | Title Company |
|---|---|---|---|
| Warranty Deed | -- | Stewart Title | |
| Vendors Lien | -- | Chicago Title |
Mortgage History
| Date | Status | Loan Amount | Loan Type |
|---|---|---|---|
| Previous Owner | $100,000 | No Value Available |
About the Listing Agent
Linda's Other Listings
Source: Houston Association of REALTORS®
MLS Number: 63011006
APN: 1155670240016
- 18423 Polo Meadow Dr
- 18610 Polo Meadow Dr
- 7614 Angler Dr
- 18327 Bluewater Cove Dr
- 18206 Bluewater Cove Dr
- 7619 Limber Bough Dr
- 7819 Silver Lure Dr
- 18302 Valiant Brook Ct
- 18322 Valiant Brook Ct
- 7923 Silver Lure Dr
- 18326 Marlin Waters Dr
- 7563 Bella Springs Dr
- 7527 Bella Springs Dr
- 17802 Delmar Heights Ln
- 8119 Malardcrest Dr
- 7559 Bella Springs Dr
- Plan 1363 at Bridges on Lake Houston Villas
- Plan 1293 at Bridges on Lake Houston Villas
- Plan V22H at Bridges on Lake Houston Villas
- Plan V22I at Bridges on Lake Houston Villas
- 18418 Sailfish Cove Dr
- 7606 Bronze Trail Dr
- 18215 Polo Meadow Dr
- 18322 Valiant Brook Ct
- 7414 Rosebud Bend Dr
- 18318 Atasca Woods Trace
- 14100 Will Clayton Pkwy Unit 18201
- 14100 Will Clayton Pkwy Unit 11205
- 14100 Will Clayton Pkwy Unit 3307
- 14100 Will Clayton Pkwy Unit 12306
- 14100 Will Clayton Pkwy Unit 16306
- 14100 Will Clayton Pkwy Unit 12208
- 14100 Will Clayton Pkwy
- 18502 Atasca Wds Trace
- 7822 London Tower Ln
- 7310 Echo Pines Dr
- 8403 Silver Lure Dr
- 17602 Cuthbert St
- 18910 Yaupon Trail
- 8415 Trophy Place Dr





