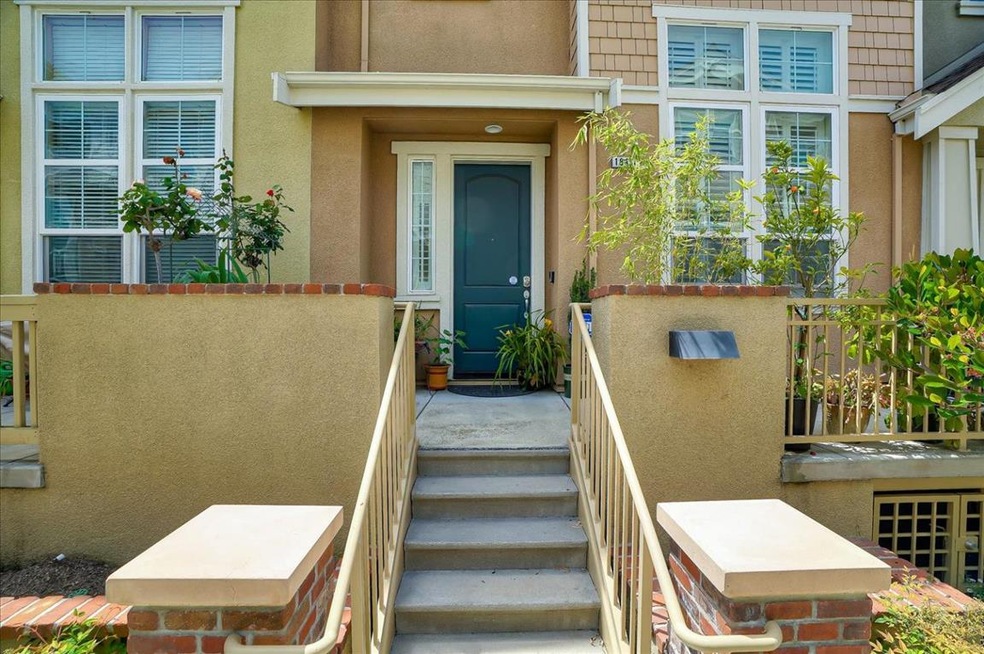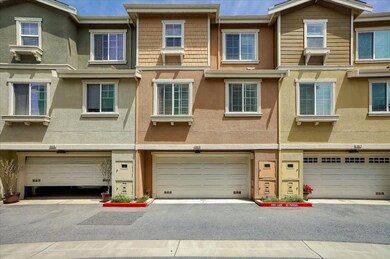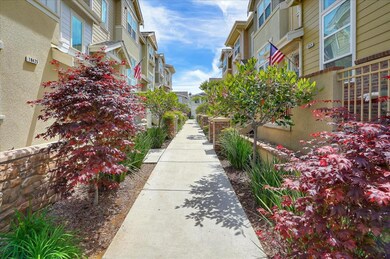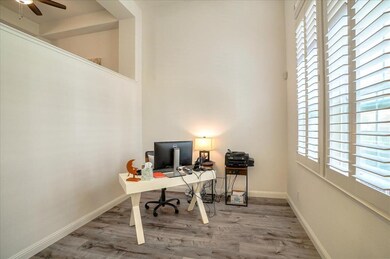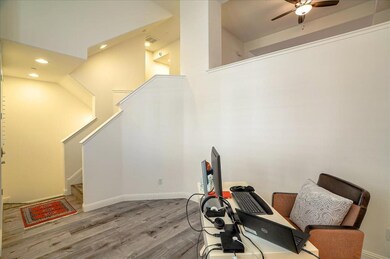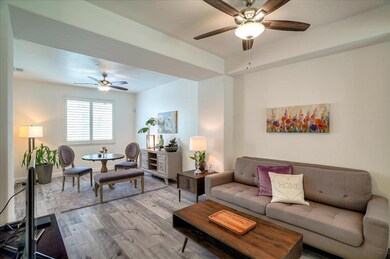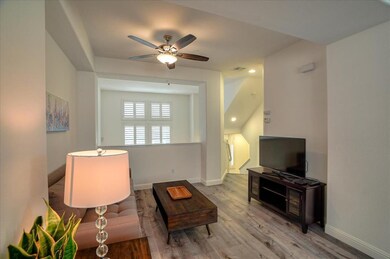
18416 Jade Ln Morgan Hill, CA 95037
Estimated Value: $764,000 - $825,762
Highlights
- Private Pool
- High Ceiling
- Double Pane Windows
- Ann Sobrato High School Rated A
- Open to Family Room
- Laundry Room
About This Home
As of July 2020Come see this modern 2 bedrooms 2.5 bath townhouse in North Morgan Hill. High ceiling with open floor plan...Welcoming Loft area can be used as your office conveniently located near half bath. Abundant light shows off new gleaming water-resistant laminate floors throughout the house. Bright kitchen with resurfaced cabinets, shimmering backsplash, and new stoves is equipped for your gourmet meal or simple dinner. Inviting family room with ceiling fan for your summer nights. Both AC or central heater has its own control on every floor level. Ceiling fan & plantation shutter in master suite & junior suite with its own bathroom in the upper level. Living here in the Madrone Plaza Community resort-like amenities includes access to pool/spa, playgrounds, basketball and a BBQ area. Morgan Hill downtown offers many restaurants- Opal, Ladera Grill, Coffee Guy, hiking trails, Farmer's Market on the weekend, train station for your easy commute. This is a regular sale, not BMR.
Last Agent to Sell the Property
CENTURY 21 Real Estate Alliance License #01262272 Listed on: 05/01/2020

Property Details
Home Type
- Condominium
Est. Annual Taxes
- $8,339
Year Built
- 2008
Lot Details
- 902
HOA Fees
- $308 Monthly HOA Fees
Parking
- 2 Car Garage
- Garage Door Opener
Home Design
- Slab Foundation
- Tile Roof
Interior Spaces
- 1,374 Sq Ft Home
- 2-Story Property
- High Ceiling
- Ceiling Fan
- Double Pane Windows
- Separate Family Room
- Dining Room
Kitchen
- Open to Family Room
- Eat-In Kitchen
- Dishwasher
Flooring
- Laminate
- Vinyl
Bedrooms and Bathrooms
- 2 Bedrooms
Laundry
- Laundry Room
- Washer and Dryer
Pool
- Private Pool
Utilities
- Forced Air Heating and Cooling System
- Separate Meters
Community Details
- Association fees include common area electricity, common area gas, garbage, insurance, insurance - liability, maintenance - common area, maintenance - exterior, maintenance - road, pool spa or tennis, recreation facility, roof
- Madrone Plaza Owners Association
- Rental Restrictions
Ownership History
Purchase Details
Home Financials for this Owner
Home Financials are based on the most recent Mortgage that was taken out on this home.Purchase Details
Home Financials for this Owner
Home Financials are based on the most recent Mortgage that was taken out on this home.Purchase Details
Home Financials for this Owner
Home Financials are based on the most recent Mortgage that was taken out on this home.Purchase Details
Home Financials for this Owner
Home Financials are based on the most recent Mortgage that was taken out on this home.Purchase Details
Home Financials for this Owner
Home Financials are based on the most recent Mortgage that was taken out on this home.Similar Homes in Morgan Hill, CA
Home Values in the Area
Average Home Value in this Area
Purchase History
| Date | Buyer | Sale Price | Title Company |
|---|---|---|---|
| Laliana Annette Edquid De | $685,000 | Chicago Title Company | |
| Livi Tran Tram Quynh | -- | First American Title Company | |
| Tran Tram Quynh | -- | First American Title Company | |
| Tran Tram Quynh | -- | None Available | |
| Tran Tram | $395,500 | Chicago Title Company | |
| Unisa Elen L | $370,000 | Chicago Title Company |
Mortgage History
| Date | Status | Borrower | Loan Amount |
|---|---|---|---|
| Open | Laliana Annette Edquid De | $650,750 | |
| Previous Owner | Trans Tram Quyrih | $71,000 | |
| Previous Owner | Tran Tram Quynh | $473,000 | |
| Previous Owner | Tran Tram | $452,200 | |
| Previous Owner | Tran Tram | $372,000 | |
| Previous Owner | Tran Tram | $376,000 | |
| Previous Owner | Tran Tram | $381,913 | |
| Previous Owner | Unisa Elen L | $40,000 | |
| Previous Owner | Unisa Elen L | $208,900 | |
| Previous Owner | Unisa Elen L | $6,500 | |
| Previous Owner | Unisa Elen L | $70,000 | |
| Previous Owner | Unisa Elen L | $30,000 | |
| Previous Owner | Unisa Elen L | $20,000 |
Property History
| Date | Event | Price | Change | Sq Ft Price |
|---|---|---|---|---|
| 07/02/2020 07/02/20 | Sold | $685,000 | 0.0% | $499 / Sq Ft |
| 06/10/2020 06/10/20 | Pending | -- | -- | -- |
| 05/01/2020 05/01/20 | For Sale | $685,000 | +73.4% | $499 / Sq Ft |
| 08/09/2013 08/09/13 | Sold | $395,100 | +1.6% | $288 / Sq Ft |
| 07/03/2013 07/03/13 | Pending | -- | -- | -- |
| 06/25/2013 06/25/13 | For Sale | $389,000 | -- | $283 / Sq Ft |
Tax History Compared to Growth
Tax History
| Year | Tax Paid | Tax Assessment Tax Assessment Total Assessment is a certain percentage of the fair market value that is determined by local assessors to be the total taxable value of land and additions on the property. | Land | Improvement |
|---|---|---|---|---|
| 2024 | $8,339 | $726,926 | $363,463 | $363,463 |
| 2023 | $8,232 | $712,674 | $356,337 | $356,337 |
| 2022 | $8,129 | $698,700 | $349,350 | $349,350 |
| 2021 | $8,173 | $685,000 | $342,500 | $342,500 |
| 2020 | $5,443 | $442,860 | $221,430 | $221,430 |
| 2019 | $5,585 | $434,178 | $217,089 | $217,089 |
| 2018 | $5,604 | $425,666 | $212,833 | $212,833 |
| 2017 | $5,555 | $417,320 | $208,660 | $208,660 |
| 2016 | $5,224 | $409,138 | $204,569 | $204,569 |
| 2015 | $5,225 | $402,994 | $201,497 | $201,497 |
| 2014 | $5,282 | $395,100 | $197,550 | $197,550 |
Agents Affiliated with this Home
-
Alexia Judy Nguyen

Seller's Agent in 2020
Alexia Judy Nguyen
CENTURY 21 Real Estate Alliance
(408) 316-8228
2 in this area
56 Total Sales
-
Ray Martinez

Buyer's Agent in 2020
Ray Martinez
Skyrise Real Estate Group
(408) 621-2060
2 in this area
35 Total Sales
-

Seller's Agent in 2013
Andy Nguyen
Akimax Lending
(408) 754-1800
-

Buyer's Agent in 2013
Angelina Doan
Akimax Lending
(408) 316-6007
21 Total Sales
Map
Source: MLSListings
MLS Number: ML81791004
APN: 726-50-034
- 18423 Butterfield Blvd
- 18547 Poppy Jasper Ln
- 18680 Hale Ave
- 18425 Del Monte Ave
- 225 Berkshire Dr
- 19011 Clayton Ave
- 195 Peral Ave
- 149 Banano Ln
- 130 Banano Ln
- 17989 Cantabria Ln
- 255 Stoney Creek Ln
- 685 E Central Ave
- 18013 Hillwood Ln
- 17992 Hillwood Ln
- 200 Burnett Ave Unit 139
- 200 Burnett Ave Unit 105
- 594 Calle Siena
- 241 Wright Ave
- 225 Longview Dr
- 291 Wright Ave
