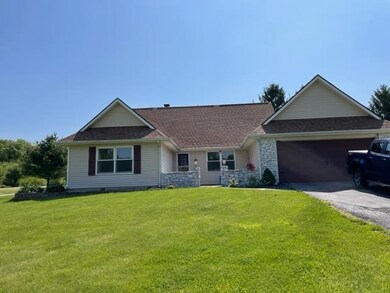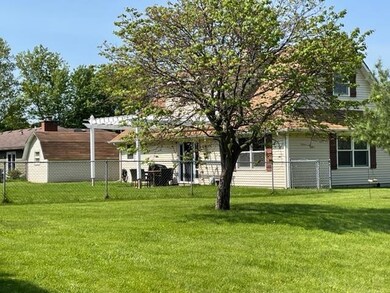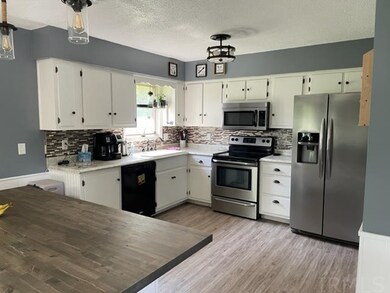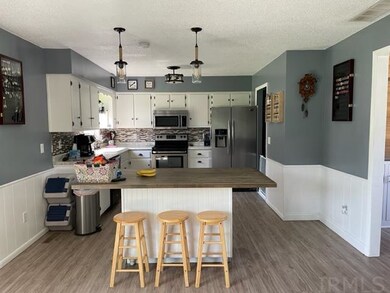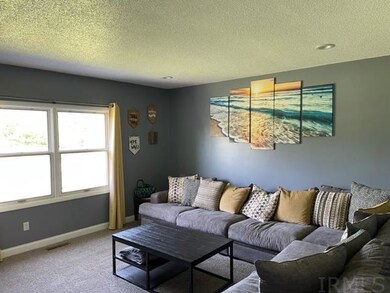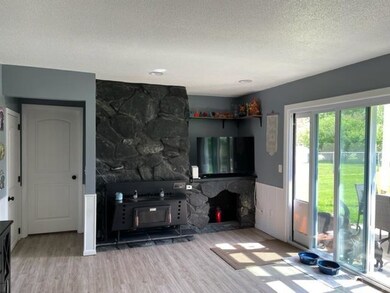
18416 Lima Rd Huntertown, IN 46748
Highlights
- 1 Fireplace
- Corner Lot
- Central Air
- Carroll High School Rated A
- 2 Car Attached Garage
About This Home
As of July 2022This beautiful, spacious 4 bedroom 2 1/2 bath home located in the much desired Northwest Allen County School System features a split bedroom floor plan with the primary bedroom and ensuite located on the first floor with other 3 bedrooms upstairs sharing a bath. The newer roof is only 1 year old. Home sits on a large lot with a fenced in back yard perfect for pets and children. Many cozy updates. Country setting but close to town with shopping and restaurants near by! Come see this beautiful home! It wont last long! Reduced to $299,900
Last Buyer's Agent
Deb Ramsay
Coldwell Banker Real Estate Group

Home Details
Home Type
- Single Family
Est. Annual Taxes
- $1,626
Year Built
- Built in 1976
Lot Details
- 0.72 Acre Lot
- Lot Dimensions are 130x240
- Corner Lot
- Level Lot
Parking
- 2 Car Attached Garage
- Driveway
Home Design
- Slab Foundation
- Stone Exterior Construction
- Vinyl Construction Material
Interior Spaces
- 2,260 Sq Ft Home
- 1.5-Story Property
- 1 Fireplace
Bedrooms and Bathrooms
- 4 Bedrooms
Schools
- Huntertown Elementary School
- Carroll Middle School
- Carroll High School
Utilities
- Central Air
- Heat Pump System
- Private Company Owned Well
- Well
- Septic System
Listing and Financial Details
- Assessor Parcel Number 02-02-06-403-001.000-057
Ownership History
Purchase Details
Home Financials for this Owner
Home Financials are based on the most recent Mortgage that was taken out on this home.Purchase Details
Home Financials for this Owner
Home Financials are based on the most recent Mortgage that was taken out on this home.Purchase Details
Home Financials for this Owner
Home Financials are based on the most recent Mortgage that was taken out on this home.Similar Homes in the area
Home Values in the Area
Average Home Value in this Area
Purchase History
| Date | Type | Sale Price | Title Company |
|---|---|---|---|
| Warranty Deed | -- | Christoff Joseph A | |
| Warranty Deed | -- | None Available | |
| Warranty Deed | -- | Trademark Title |
Mortgage History
| Date | Status | Loan Amount | Loan Type |
|---|---|---|---|
| Open | $239,920 | New Conventional | |
| Previous Owner | $246,900 | New Conventional | |
| Previous Owner | $156,365 | New Conventional | |
| Previous Owner | $49,000 | Credit Line Revolving | |
| Previous Owner | $49,000 | Unknown | |
| Previous Owner | $38,400 | Credit Line Revolving |
Property History
| Date | Event | Price | Change | Sq Ft Price |
|---|---|---|---|---|
| 07/18/2022 07/18/22 | Sold | $299,900 | 0.0% | $133 / Sq Ft |
| 06/13/2022 06/13/22 | Pending | -- | -- | -- |
| 06/03/2022 06/03/22 | Price Changed | $299,900 | -3.2% | $133 / Sq Ft |
| 06/01/2022 06/01/22 | Price Changed | $309,900 | -3.1% | $137 / Sq Ft |
| 05/25/2022 05/25/22 | For Sale | $319,900 | +6.7% | $142 / Sq Ft |
| 05/24/2022 05/24/22 | Off Market | $299,900 | -- | -- |
| 05/24/2022 05/24/22 | For Sale | $319,900 | +23.1% | $142 / Sq Ft |
| 11/09/2020 11/09/20 | Sold | $259,900 | 0.0% | $115 / Sq Ft |
| 10/19/2020 10/19/20 | For Sale | $259,900 | +67.7% | $115 / Sq Ft |
| 12/09/2016 12/09/16 | Sold | $155,000 | -20.5% | $69 / Sq Ft |
| 11/30/2016 11/30/16 | Pending | -- | -- | -- |
| 04/13/2016 04/13/16 | For Sale | $194,900 | -- | $86 / Sq Ft |
Tax History Compared to Growth
Tax History
| Year | Tax Paid | Tax Assessment Tax Assessment Total Assessment is a certain percentage of the fair market value that is determined by local assessors to be the total taxable value of land and additions on the property. | Land | Improvement |
|---|---|---|---|---|
| 2024 | $1,807 | $271,300 | $54,100 | $217,200 |
| 2022 | $1,586 | $225,100 | $54,100 | $171,000 |
| 2021 | $1,621 | $216,500 | $54,100 | $162,400 |
| 2020 | $1,367 | $185,900 | $55,700 | $130,200 |
| 2019 | $1,269 | $172,000 | $55,700 | $116,300 |
| 2018 | $1,166 | $160,000 | $35,300 | $124,700 |
| 2017 | $1,107 | $148,600 | $35,300 | $113,300 |
| 2016 | $1,111 | $145,900 | $35,300 | $110,600 |
| 2014 | $1,105 | $132,100 | $35,300 | $96,800 |
| 2013 | $1,107 | $126,700 | $35,300 | $91,400 |
Agents Affiliated with this Home
-
Tami Plew
T
Seller's Agent in 2022
Tami Plew
Minear Real Estate
26 Total Sales
-
D
Buyer's Agent in 2022
Deb Ramsay
Coldwell Banker Real Estate Group
-
Don Bowers
D
Seller's Agent in 2020
Don Bowers
CENTURY 21 Bradley Realty, Inc
(260) 402-6435
61 Total Sales
Map
Source: Indiana Regional MLS
MLS Number: 202219919
APN: 02-02-06-403-001.000-057
- 2034 Freestone Place
- 17313 Lima Rd
- 102 W Basalt Dr
- 17894 Boeing Pass
- 555 E Basalt Dr
- 333 Keltic Pines Blvd Unit 33
- 534 Contour Cove
- 573 Contour Cove Unit 21
- 17867 Huttridge Ct
- 17855 Hutt Ridge Ct
- 17843 Hutt Ridge Ct
- Tract 2 W Shoaff Rd
- Track 3 W Shoaff Rd
- 1550 Bracht Ct
- 1484 Pyke Grove Pass
- 1478 Pyke Grove Pass
- 17524 Fett Dr
- 1523 Pyke Grove Pass
- 1409 Pyke Grove Pass
- 17401 Fett Dr

