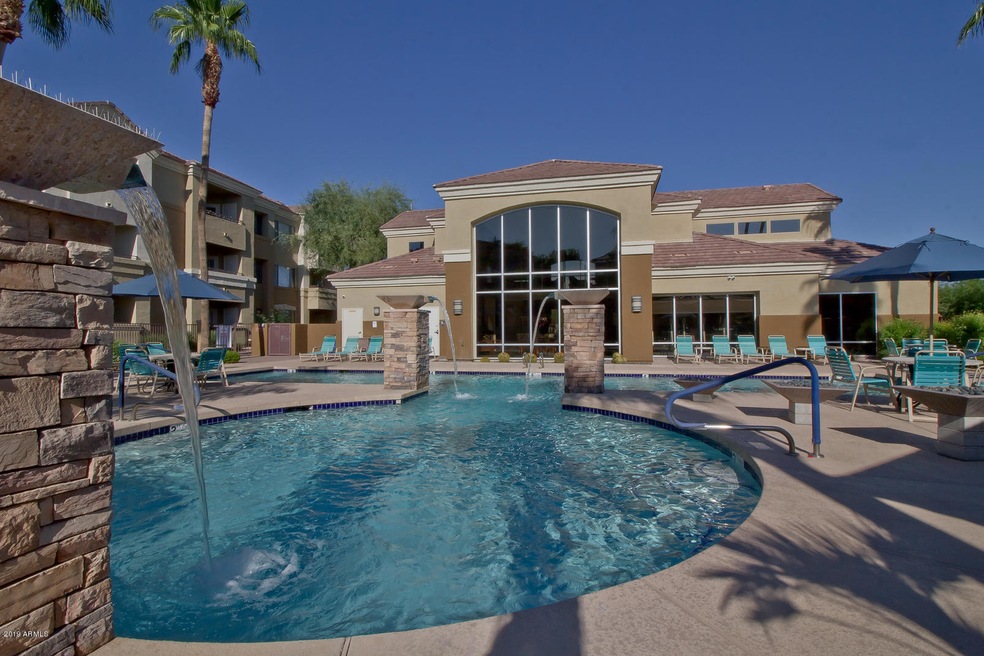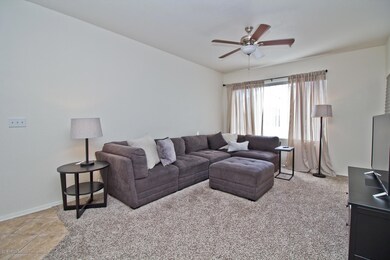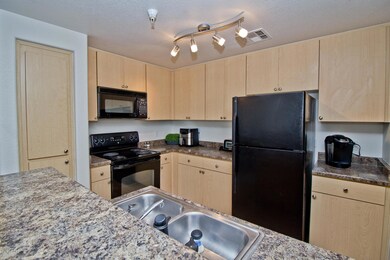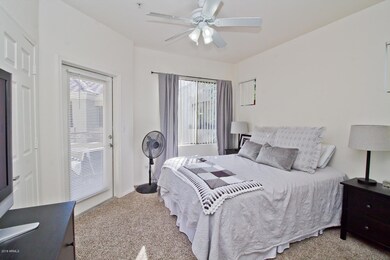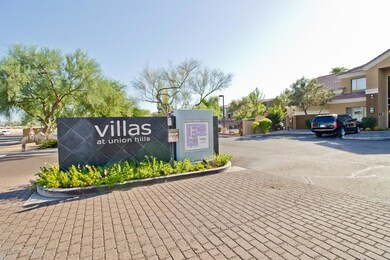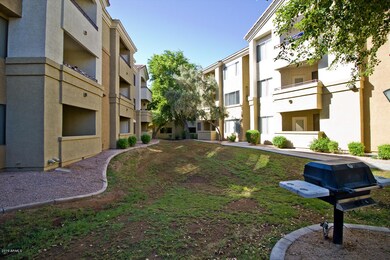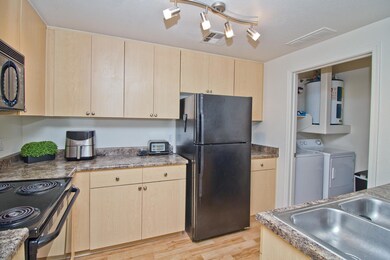
18416 N Cave Creek Rd Unit 3021 Phoenix, AZ 85032
Paradise Valley NeighborhoodHighlights
- Fitness Center
- Gated Community
- Heated Community Pool
- Unit is on the top floor
- End Unit
- Covered patio or porch
About This Home
As of October 2019Enjoy the good life in this private gated community with all the greatest amenities. Adorable condo has been well maintained and move-in ready. Updated in modern neutral colors, this is ready for your touch. Walk into a spacious great room with access to a lovely balcony. Kitchen has all you need and connects to the laundry room. All appliances are included. Large master bedroom also has a separate entry to the balcony and second bedroom and guest bathroom complete the space. Enjoy high ceilings, new flooring, ceiling fans and more. Community features the best of high living including a large heated pool, jacuzzi, recreation center that includes a workout facility, BBQ's and picnic tables all surrounded by lush well maintained grounds.
Last Agent to Sell the Property
Christy Walker
RE/MAX Signature Brokerage Phone: 602-626-9200 License #BR539038000 Listed on: 08/30/2019
Last Buyer's Agent
Victoria Lugo
West USA Realty License #SA675986000

Property Details
Home Type
- Condominium
Est. Annual Taxes
- $794
Year Built
- Built in 2005
Lot Details
- End Unit
- 1 Common Wall
- Desert faces the front and back of the property
HOA Fees
- $208 Monthly HOA Fees
Home Design
- Wood Frame Construction
- Tile Roof
- Stucco
Interior Spaces
- 924 Sq Ft Home
- 3-Story Property
- Ceiling height of 9 feet or more
- Ceiling Fan
- Double Pane Windows
- Solar Screens
Kitchen
- Breakfast Bar
- Built-In Microwave
Flooring
- Carpet
- Laminate
- Tile
Bedrooms and Bathrooms
- 2 Bedrooms
- Primary Bathroom is a Full Bathroom
- 2 Bathrooms
Parking
- 1 Carport Space
- Assigned Parking
Accessible Home Design
- No Interior Steps
Outdoor Features
- Balcony
- Covered patio or porch
Location
- Unit is on the top floor
- Property is near a bus stop
Schools
- Echo Mountain Primary Elementary School
- Vista Verde Middle School
- North Canyon High School
Utilities
- Central Air
- Heating Available
- High Speed Internet
- Cable TV Available
Listing and Financial Details
- Tax Lot 3021
- Assessor Parcel Number 214-07-631
Community Details
Overview
- Association fees include roof repair, sewer, ground maintenance, front yard maint, trash, water, roof replacement, maintenance exterior
- Visions Association, Phone Number (480) 759-4945
- Union Hills Condominium Subdivision
Recreation
- Fitness Center
- Heated Community Pool
- Community Spa
- Bike Trail
Additional Features
- Recreation Room
- Gated Community
Ownership History
Purchase Details
Purchase Details
Home Financials for this Owner
Home Financials are based on the most recent Mortgage that was taken out on this home.Purchase Details
Home Financials for this Owner
Home Financials are based on the most recent Mortgage that was taken out on this home.Purchase Details
Home Financials for this Owner
Home Financials are based on the most recent Mortgage that was taken out on this home.Purchase Details
Purchase Details
Purchase Details
Purchase Details
Purchase Details
Home Financials for this Owner
Home Financials are based on the most recent Mortgage that was taken out on this home.Purchase Details
Home Financials for this Owner
Home Financials are based on the most recent Mortgage that was taken out on this home.Similar Homes in Phoenix, AZ
Home Values in the Area
Average Home Value in this Area
Purchase History
| Date | Type | Sale Price | Title Company |
|---|---|---|---|
| Special Warranty Deed | -- | None Listed On Document | |
| Warranty Deed | $141,000 | Lawyers Title Of Arizona Inc | |
| Warranty Deed | $132,000 | American Title Service Agenc | |
| Warranty Deed | $110,200 | First American Title Ins Co | |
| Interfamily Deed Transfer | -- | The Talon Group Baseline | |
| Cash Sale Deed | $61,000 | The Talon Group Baseline | |
| Trustee Deed | $180,771 | None Available | |
| Interfamily Deed Transfer | -- | None Available | |
| Interfamily Deed Transfer | -- | First American Title Ins Co | |
| Special Warranty Deed | $233,900 | First American Title |
Mortgage History
| Date | Status | Loan Amount | Loan Type |
|---|---|---|---|
| Previous Owner | $42,500 | Credit Line Revolving | |
| Previous Owner | $145,700 | New Conventional | |
| Previous Owner | $6,839 | Second Mortgage Made To Cover Down Payment | |
| Previous Owner | $136,770 | New Conventional | |
| Previous Owner | $105,600 | New Conventional | |
| Previous Owner | $88,160 | New Conventional | |
| Previous Owner | $163,730 | Unknown | |
| Previous Owner | $46,780 | Unknown | |
| Previous Owner | $163,730 | Purchase Money Mortgage |
Property History
| Date | Event | Price | Change | Sq Ft Price |
|---|---|---|---|---|
| 10/14/2019 10/14/19 | Sold | $141,000 | +0.7% | $153 / Sq Ft |
| 09/01/2019 09/01/19 | Pending | -- | -- | -- |
| 08/28/2019 08/28/19 | For Sale | $140,000 | +6.1% | $152 / Sq Ft |
| 06/22/2018 06/22/18 | Sold | $132,000 | -2.2% | $143 / Sq Ft |
| 05/04/2018 05/04/18 | Pending | -- | -- | -- |
| 04/27/2018 04/27/18 | For Sale | $135,000 | +22.5% | $146 / Sq Ft |
| 04/22/2016 04/22/16 | Sold | $110,200 | -4.1% | $119 / Sq Ft |
| 03/11/2016 03/11/16 | Pending | -- | -- | -- |
| 02/22/2016 02/22/16 | For Sale | $114,900 | -- | $124 / Sq Ft |
Tax History Compared to Growth
Tax History
| Year | Tax Paid | Tax Assessment Tax Assessment Total Assessment is a certain percentage of the fair market value that is determined by local assessors to be the total taxable value of land and additions on the property. | Land | Improvement |
|---|---|---|---|---|
| 2025 | $738 | $8,749 | -- | -- |
| 2024 | $721 | $8,332 | -- | -- |
| 2023 | $721 | $18,410 | $3,680 | $14,730 |
| 2022 | $715 | $12,830 | $2,560 | $10,270 |
| 2021 | $726 | $11,150 | $2,230 | $8,920 |
| 2020 | $702 | $10,220 | $2,040 | $8,180 |
| 2019 | $821 | $9,200 | $1,840 | $7,360 |
| 2018 | $794 | $9,380 | $1,870 | $7,510 |
| 2017 | $648 | $8,330 | $1,660 | $6,670 |
| 2016 | $638 | $7,910 | $1,580 | $6,330 |
| 2015 | $693 | $6,360 | $1,270 | $5,090 |
Agents Affiliated with this Home
-
C
Seller's Agent in 2019
Christy Walker
RE/MAX
-
V
Buyer's Agent in 2019
Victoria Lugo
West USA Realty
-
D
Seller's Agent in 2018
Dee Psarros & Annie McMillan
West USA Realty
-

Buyer's Agent in 2018
Eddy Parris
RE/MAX
(623) 297-2766
1 in this area
11 Total Sales
-
B
Seller's Agent in 2016
Brian Gessner
My Home Group
-

Seller Co-Listing Agent in 2016
Pamela Sullens
Golden Mountain Real Estate
(602) 770-8082
25 Total Sales
Map
Source: Arizona Regional Multiple Listing Service (ARMLS)
MLS Number: 5971076
APN: 214-07-631
- 18416 N Cave Creek Rd Unit 1041
- 18416 N Cave Creek Rd Unit 3050
- 18416 N Cave Creek Rd Unit 2063
- 18250 N Cave Creek Rd Unit 123
- 18250 N Cave Creek Rd Unit 147
- 18250 N Cave Creek Rd Unit 164
- 2419 E Desert Cactus St
- 18202 N Cave Creek Rd Unit 249
- 18202 N Cave Creek Rd Unit 109
- 18202 N Cave Creek Rd Unit 256
- 18202 N Cave Creek Rd Unit 122
- 18202 N Cave Creek Rd Unit 240
- 18202 N Cave Creek Rd Unit 106
- 18202 N Cave Creek Rd Unit 241
- 18202 N Cave Creek Rd Unit 141
- 18202 N Cave Creek Rd Unit 149
- 18202 N Cave Creek Rd Unit 251
- 18202 N Cave Creek Rd Unit 157
- 18202 N Cave Creek Rd Unit 151
- 18202 N Cave Creek Rd Unit 111
