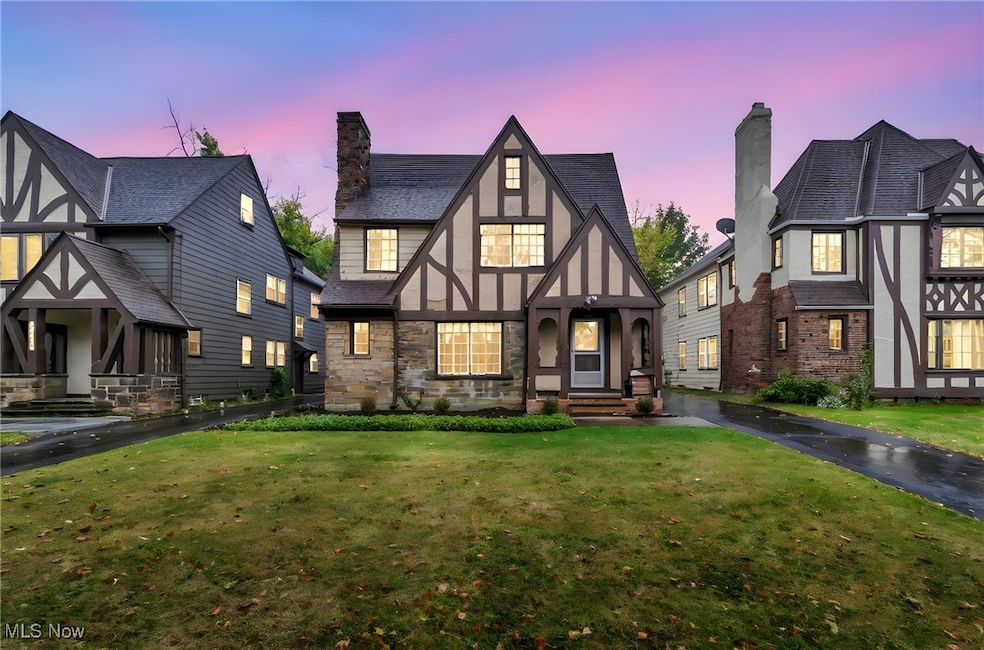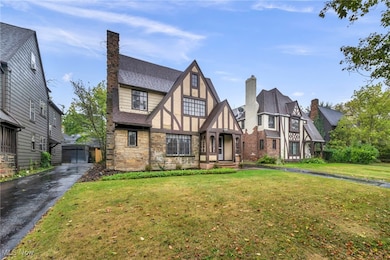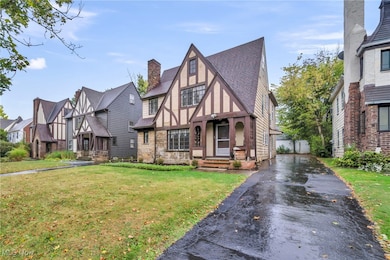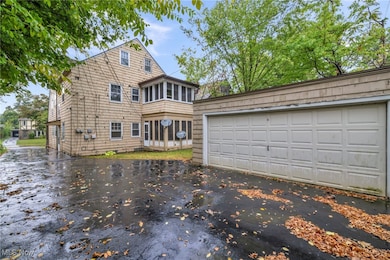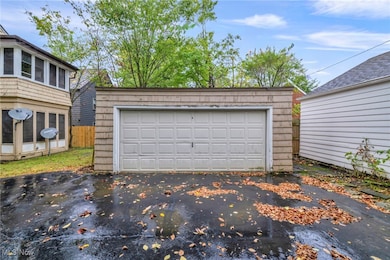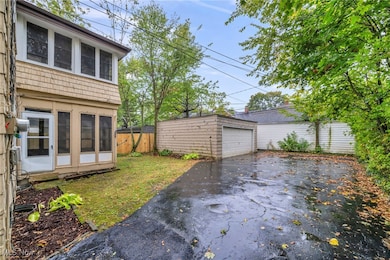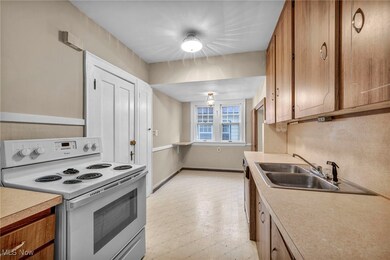18416 Winslow Rd Shaker Heights, OH 44122
Estimated payment $1,507/month
Highlights
- 2 Car Detached Garage
- 3-minute walk to Kenmore
- Wood Siding
- Shaker Heights High School Rated A
- Forced Air Heating System
- 5-minute walk to Winslow Community Park
About This Home
Rare affordable opportunity to own a highly sought-after Shaker Heights 3-story duplex featuring 6 bedrooms, 3 full baths, and a full basement, 2 car garage & sunporches. Elegant and sophisticated property showcases all the charm and detail expected in a classic Shaker home, including gleaming hardwood floors, decorative cove ceilings, two fireplaces, inviting sunrooms on two levels (perfect for morning coffee or evening reading), and custom built-ins throughout. The exterior is one of the most beautiful you’ll find, with a striking mix of stone, brick, and wood architectural design, enhanced by a newer dimensional roof for years of worry-free use. Additional features include a large garage, partial wood fence, and full basement. Separate gas and electric utilities are in place for the 1st and 2nd units. The first-floor unit offers 2 bedrooms and 1 bath, while the second unit spans two levels with 4 bedrooms and 2 full baths. Buyer is responsible for point-of-sale repairs (list uploaded), and the home requires some minor updates. Easy to show with fast occupancy available. Perfect for an owner-occupant buyer or an investor looking to add a solid property to their portfolio. Being sold "As Is"
Listing Agent
Coldwell Banker Schmidt Realty Brokerage Email: thefrederickteam@gmail.com, 216-210-7653 License #426983 Listed on: 09/24/2025

Co-Listing Agent
Coldwell Banker Schmidt Realty Brokerage Email: thefrederickteam@gmail.com, 216-210-7653 License #436731
Property Details
Home Type
- Multi-Family
Year Built
- Built in 1927
Lot Details
- 5,850 Sq Ft Lot
Parking
- 2 Car Detached Garage
Home Design
- Brick Exterior Construction
- Asphalt Roof
- Wood Siding
- Stone Siding
- Stucco
Interior Spaces
- 3-Story Property
Kitchen
- Range
- Dishwasher
Bedrooms and Bathrooms
- 6 Bedrooms
- 2 Full Bathrooms
Unfinished Basement
- Basement Fills Entire Space Under The House
- Laundry in Basement
Utilities
- No Cooling
- Forced Air Heating System
- Heating System Uses Gas
Listing and Financial Details
- Assessor Parcel Number 736-06-043
Map
Home Values in the Area
Average Home Value in this Area
Property History
| Date | Event | Price | List to Sale | Price per Sq Ft |
|---|---|---|---|---|
| 09/24/2025 09/24/25 | For Sale | $239,900 | -- | $62 / Sq Ft |
Source: MLS Now
MLS Number: 5158097
APN: 736-06-043
- 18520 Van Aken Blvd
- 18413 Newell Rd
- 18431 Newell Rd
- 18019 Chagrin Blvd
- 18112 Chagrin Blvd
- 18927 Chagrin Blvd
- 18985 Chagrin Blvd
- 3598 Glencairn Rd
- 18975 Van Aken Blvd Unit 407
- 3345 Kenmore Rd
- 3553 Ingleside Rd
- 18329 Lomond Blvd
- 19015 Van Aken Blvd Unit 516
- 3638 Glencairn Rd
- 3656 Latimore Rd
- 19101 Van Aken Blvd Unit 219
- 19201 Van Aken Blvd Unit 211
- 19201 Van Aken Blvd Unit 510
- 19201 Van Aken Blvd Unit 513
- 3633 Ingleside Rd
- 18220 Winslow Rd Unit 1822-UP
- 18414 Newell Rd Unit 2
- 18725 Chagrin Blvd Unit UP
- 3574 Lynnfield Rd Unit ID1057687P
- 3574 Lynnfield Rd Unit ID1057683P
- 18675 Van Aken Blvd
- 3557 Lynnfield Rd
- 3520 Ingleside Rd
- 3634 Glencairn Rd Unit 3634-UP
- 3581 Ingleside Rd Unit Down
- 19226 Winslow Rd Unit DOWN
- 3641 Ingleside Rd Unit DN
- 19333 Van Aken Blvd
- 19442 Winslow Rd Unit 1
- 19425 Van Aken Blvd Unit 506
- 19601 Van Aken Blvd
- 19627 Winslow Rd Unit 1962-DOWN
- 3707 Normandy Rd Unit Upper
- 20005 Farnsleigh Rd
- 19226 Scottsdale Blvd
