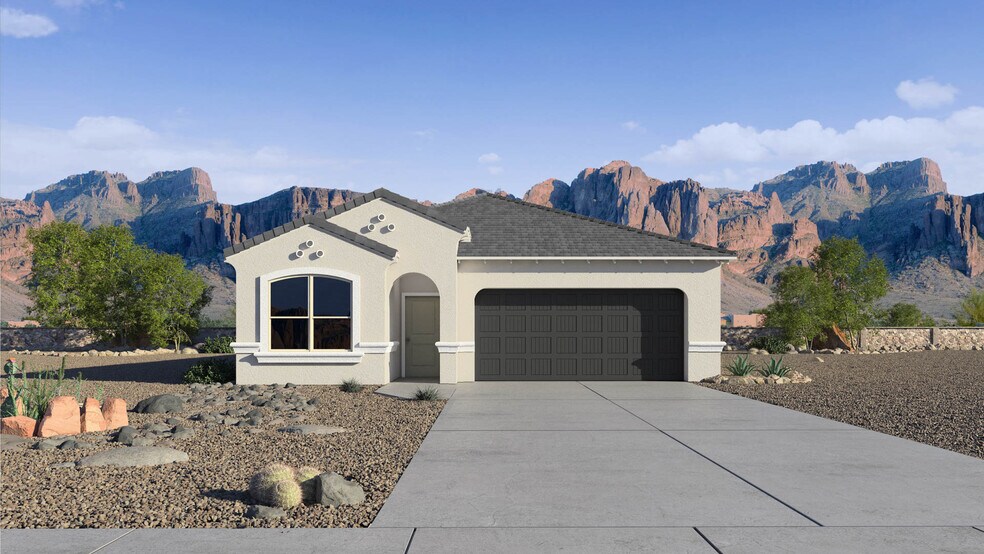
Verified badge confirms data from builder
18417 W Hackamore Dr Wittmann, AZ 85361
Rio Rancho EstatesEstimated payment $2,464/month
Total Views
918
3
Beds
2
Baths
1,601
Sq Ft
$247
Price per Sq Ft
Highlights
- New Construction
- Community Playground
- Community Barbecue Grill
- Willow Canyon High School Rated A-
- Park
- Trails
About This Home
The Dove floor plan offers a well-organized layout with practical and appealing features. It includes a two-car tandem garage and a separated dining room, enhancing the flow and functionality of the home. The corner kitchen opens to a large great room that overlooks the backyard, creating a bright and open living space.
Home Details
Home Type
- Single Family
Parking
- 3 Car Garage
Home Design
- New Construction
Interior Spaces
- 1-Story Property
Bedrooms and Bathrooms
- 3 Bedrooms
- 2 Full Bathrooms
Community Details
Overview
- Property has a Home Owners Association
Amenities
- Community Barbecue Grill
- Picnic Area
Recreation
- Community Playground
- Park
- Trails
Matterport 3D Tour
Map
Other Move In Ready Homes in Rio Rancho Estates
About the Builder
D.R. Horton is now a Fortune 500 company that sells homes in 113 markets across 33 states. The company continues to grow across America through acquisitions and an expanding market share. Throughout this growth, their founding vision remains unchanged.
They believe in homeownership for everyone and rely on their community. Their real estate partners, vendors, financial partners, and the Horton family work together to support their homebuyers.
Nearby Homes
- Rio Rancho Estates
- 18342 W Faye Way
- 24430 N 181st Dr Unit 19
- 17334 W Norwich Dr Unit 29
- Asante Heritage - Asante Heritage Active Adult - Freedom II
- 0 W Jomax Rd Unit B3
- North Copper Canyon - Maple
- North Copper Canyon - Sonoran Collection
- Asante Heritage - Asante Heritage Active Adult - Cottage
- North Copper Canyon - The Skyview Collection
- Asante Heritage - Asante Heritage Active Adult - Encore II
- 237xx W Jomax Rd Unit 5
- Asante Heritage - Asante Heritage Active Adult - Inspiration II
- Asante Heritage - Asante Heritage Active Adult - Tradition II
- Artisan at Asante - Asante Artisan - Destiny
- Tierra Vistoso
- Asante Heritage - Asante Heritage Active Adult - Inspiration
- North Copper Canyon - The Vistas II Collection
- North Copper Canyon - The Vistas Collection
- Artisan at Asante - Asante Artisan - Discovery





