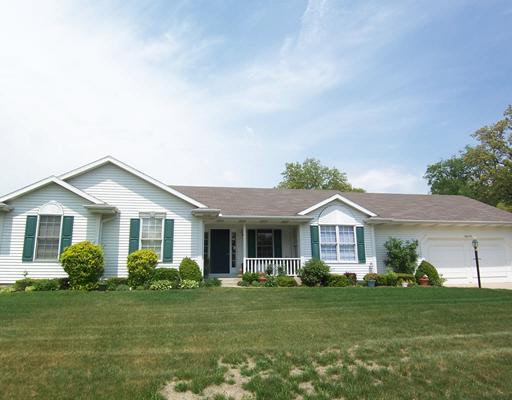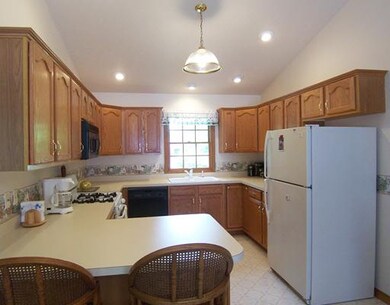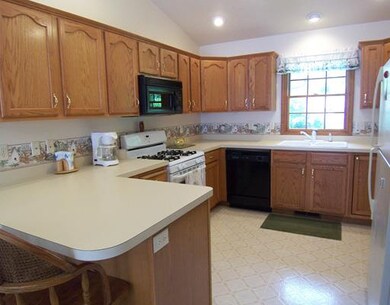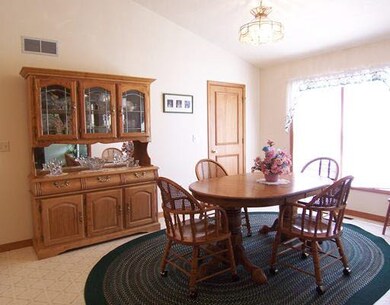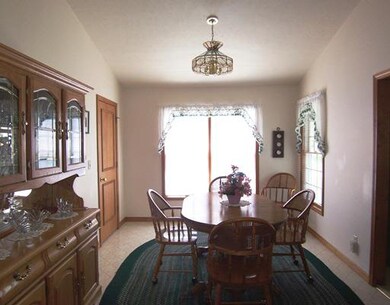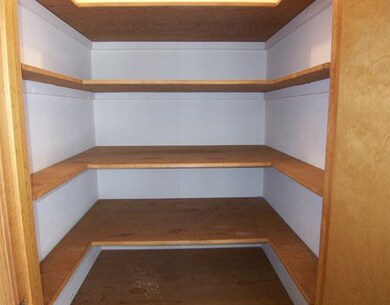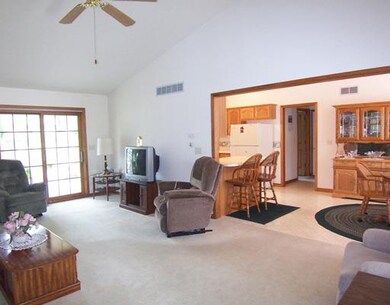
18419 Cypress Dr South Bend, IN 46637
Highlights
- <<bathWithWhirlpoolToken>>
- Enclosed patio or porch
- Eat-In Kitchen
- Cul-De-Sac
- 2 Car Attached Garage
- Tile Flooring
About This Home
As of May 2016ONE OWNER RANCH HOME. QUIET NEIGHBORHOOD NEAR ND & MUCH MORE! OPEN/SPACIOUS LR W/VAULTED CEILING &FIREPLACE. ENCLOSED, HEATED, SUNROOM/PORCH W/VAULTED CEILING &PICKLED PINE INTERIOR.EAT-IN KITCHEN W/OAK CABINETS, BREAKFAST BAR,ALL APPLIANCES &DINETTE W/WALK-IN PANTRY. MASTER W/LG WALK-IN CLOSET &PRIVATE BATH W/GARDEN TUB & SEPARATE SHOWER STALL.1ST FLR LAUNDRY/MUD RM W/WASHER, DRYER,CABINETS & ? BATH.FULL BSMT IS STUDDED, INSULATED. BIG, CUL-DE-SAC LOT W/FENCED BACK YD &FULL LAWN SPRINKLER SYS. EASY-CLEAN, PULL-OUT, WINDOWS THRU-OUT. OVERSIZED 2 CAR GARAGE W/PULL-DOWN ATTIC STAIRS. WARRANTY.
Home Details
Home Type
- Single Family
Est. Annual Taxes
- $1,015
Year Built
- Built in 1999
Lot Details
- Lot Dimensions are 141x107
- Cul-De-Sac
- Property is Fully Fenced
- Level Lot
- Irrigation
Home Design
- Poured Concrete
- Vinyl Construction Material
Interior Spaces
- 1,573 Sq Ft Home
- 1-Story Property
- Ceiling Fan
- Ventless Fireplace
- Basement Fills Entire Space Under The House
- Laundry on main level
Kitchen
- Eat-In Kitchen
- Disposal
Flooring
- Carpet
- Tile
- Vinyl
Bedrooms and Bathrooms
- 3 Bedrooms
- En-Suite Primary Bedroom
- <<bathWithWhirlpoolToken>>
Parking
- 2 Car Attached Garage
- Garage Door Opener
Outdoor Features
- Enclosed patio or porch
Utilities
- Forced Air Heating and Cooling System
- Heating System Uses Gas
- Cable TV Available
Listing and Financial Details
- Home warranty included in the sale of the property
- Assessor Parcel Number 02-1015-031215
Ownership History
Purchase Details
Home Financials for this Owner
Home Financials are based on the most recent Mortgage that was taken out on this home.Purchase Details
Home Financials for this Owner
Home Financials are based on the most recent Mortgage that was taken out on this home.Similar Homes in South Bend, IN
Home Values in the Area
Average Home Value in this Area
Purchase History
| Date | Type | Sale Price | Title Company |
|---|---|---|---|
| Warranty Deed | -- | Metropolitan Title | |
| Warranty Deed | -- | Metropolitan Title |
Mortgage History
| Date | Status | Loan Amount | Loan Type |
|---|---|---|---|
| Open | $177,510 | New Conventional | |
| Previous Owner | $157,757 | New Conventional |
Property History
| Date | Event | Price | Change | Sq Ft Price |
|---|---|---|---|---|
| 05/20/2016 05/20/16 | Sold | $183,000 | +1.7% | $116 / Sq Ft |
| 04/06/2016 04/06/16 | Pending | -- | -- | -- |
| 04/05/2016 04/05/16 | For Sale | $179,900 | +18.7% | $114 / Sq Ft |
| 07/26/2013 07/26/13 | Sold | $151,500 | -2.2% | $96 / Sq Ft |
| 05/31/2013 05/31/13 | Pending | -- | -- | -- |
| 05/20/2013 05/20/13 | For Sale | $154,900 | -- | $98 / Sq Ft |
Tax History Compared to Growth
Tax History
| Year | Tax Paid | Tax Assessment Tax Assessment Total Assessment is a certain percentage of the fair market value that is determined by local assessors to be the total taxable value of land and additions on the property. | Land | Improvement |
|---|---|---|---|---|
| 2024 | $2,419 | $300,900 | $53,500 | $247,400 |
| 2023 | $3,295 | $233,800 | $53,500 | $180,300 |
| 2022 | $2,988 | $281,700 | $64,500 | $217,200 |
| 2021 | $2,706 | $221,200 | $25,300 | $195,900 |
| 2020 | $2,608 | $213,400 | $24,400 | $189,000 |
| 2019 | $1,991 | $194,300 | $21,700 | $172,600 |
| 2018 | $1,815 | $178,500 | $19,400 | $159,100 |
| 2017 | $1,863 | $175,200 | $19,400 | $155,800 |
| 2016 | $1,648 | $158,200 | $17,300 | $140,900 |
| 2014 | $1,675 | $158,900 | $17,300 | $141,600 |
Agents Affiliated with this Home
-
Sandra Nelson

Seller's Agent in 2016
Sandra Nelson
Coldwell Banker Real Estate Group
(574) 286-0979
49 Total Sales
-
D
Seller Co-Listing Agent in 2016
Donna Buck
Coldwell Banker Real Estate Group
-
Jim McKinnies

Buyer's Agent in 2016
Jim McKinnies
McKinnies Realty, LLC
(574) 229-8808
627 Total Sales
Map
Source: Indiana Regional MLS
MLS Number: 589005
APN: 71-04-19-453-004.000-003
- 18461 Greenleaf Dr
- 18165 Chipstead Dr
- 53068 Summer Breeze Dr Unit G
- 18609 Bracken Fern Ct
- 18633 Cleveland Rd
- 18655 Cleveland Rd
- 18561 Bracken Fern Ct
- 53328 Summer Breeze Dr
- 53300 Summer Breeze Dr Unit C
- 53232 Summer Breeze Dr Unit A
- 53116 Summer Breeze Dr Unit H
- 53082 Summer Breeze Dr Unit 94
- 53040 Summer Breeze Dr Unit F
- 52896 Hastings St
- 52649 Emmons Rd
- 53211 Kinglet Ln
- 52361 Bamford Dr
- 53120 Fox Ct
- 53220 Towhee Ln
- 52289 Wembley Dr
