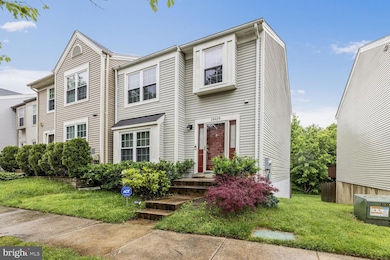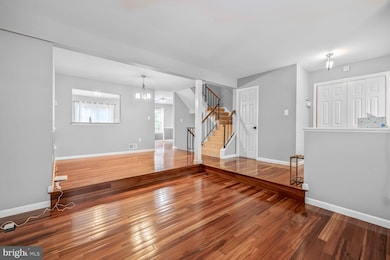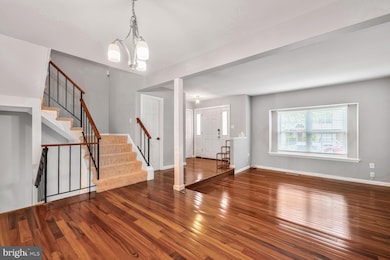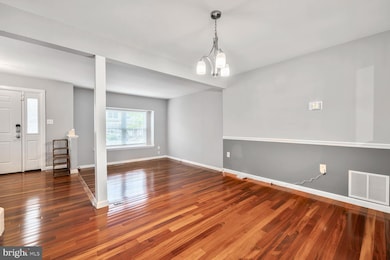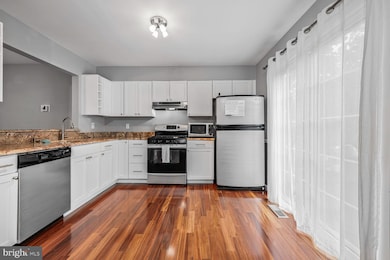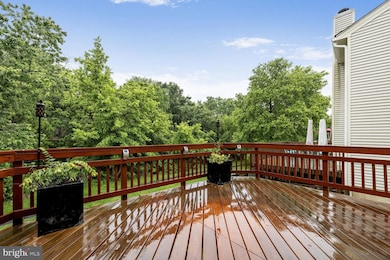18419 Hallmark Ct Gaithersburg, MD 20879
Stewart Town NeighborhoodHighlights
- Rooftop Deck
- Open Floorplan
- Wood Flooring
- Central High School Rated A-
- Colonial Architecture
- 1 Fireplace
About This Home
New price!!! Welcome to this bright, modern, and meticulously maintained end-unit townhouse in the highly desirable Flower Hill community. Featuring hardwood floors on the main level and newer carpet on both the upper and lower levels, this home offers a perfect blend of comfort and style. The traditional yet open-concept layout provides an inviting atmosphere for everyday living and entertaining. Step out onto the spacious deck, where serene tree-lined views create the ideal setting for morning coffee, outdoor dining, or weekend gatherings. Enjoy the convenience of an exceptional location—just minutes from I-270, Metro stations, and bus stops—making commuting a breeze. This home also includes two dedicated parking spaces, with additional visitor parking available on a first-come, first-served basis. As a resident, you'll have access to fantastic community amenities including a swimming pool, tennis and basketball courts, and scenic walking trails. Don’t miss this beautiful rental opportunity. The home is available for occupancy 11/01/25
Listing Agent
(571) 833-8418 dortiz@teamdda.com eXp Realty LLC License #0225261482 Listed on: 10/17/2025

Townhouse Details
Home Type
- Townhome
Est. Annual Taxes
- $4,616
Year Built
- Built in 1985
Lot Details
- 1,451 Sq Ft Lot
- Property is in excellent condition
HOA Fees
- $54 Monthly HOA Fees
Home Design
- Colonial Architecture
- Slab Foundation
- Architectural Shingle Roof
- Vinyl Siding
Interior Spaces
- Property has 3 Levels
- Open Floorplan
- Built-In Features
- Beamed Ceilings
- Ceiling Fan
- 1 Fireplace
- Double Pane Windows
- Window Treatments
- Family Room Off Kitchen
- Combination Dining and Living Room
- Walk-Out Basement
Kitchen
- Breakfast Area or Nook
- Stove
- Built-In Microwave
- Dishwasher
- Disposal
Flooring
- Wood
- Carpet
Bedrooms and Bathrooms
- 3 Bedrooms
- Walk-In Closet
- Soaking Tub
- Bathtub with Shower
Laundry
- Laundry on lower level
- Dryer
- Washer
Parking
- 2 Open Parking Spaces
- 2 Parking Spaces
- Parking Lot
- 2 Assigned Parking Spaces
Accessible Home Design
- Level Entry For Accessibility
Eco-Friendly Details
- Energy-Efficient Appliances
- Energy-Efficient Windows
Outdoor Features
- Rooftop Deck
- Patio
Schools
- Flower Hill Elementary School
- Shady Grove Middle School
- Col. Zadok Magruder High School
Utilities
- 90% Forced Air Heating and Cooling System
- Vented Exhaust Fan
- Natural Gas Water Heater
Listing and Financial Details
- Residential Lease
- Security Deposit $3,150
- Tenant pays for cable TV, electricity, gas, internet, minor interior maintenance
- The owner pays for association fees, real estate taxes
- Rent includes community center, hoa/condo fee, parking, pool maintenance, trash removal
- No Smoking Allowed
- 12-Month Min and 24-Month Max Lease Term
- Available 11/1/25
- $50 Application Fee
- Assessor Parcel Number 160902494124
Community Details
Overview
- Association fees include pool(s), trash, recreation facility, road maintenance
- Flower Hill Subdivision
Amenities
- Community Center
Recreation
- Tennis Courts
- Community Basketball Court
- Community Pool
- Jogging Path
Pet Policy
- Pets allowed on a case-by-case basis
- Pet Deposit $250
- $50 Monthly Pet Rent
Map
Source: Bright MLS
MLS Number: MDMC2204760
APN: 09-02494124
- 18324 Streamside Dr Unit 102
- 18314 Hallmark Ct
- 18304 Streamside Dr Unit 301
- 18425 Honeylocust Cir
- 18334 Streamside Dr Unit 101
- 18318 Streamside Dr
- 18424 Flower Hill Way
- 8547 Emory Grove Rd
- 18559 Cape Jasmine Way
- 8635 Emory Grove Rd
- 18503 Carriage Walk Cir
- 18321 Swan Stream Dr
- 8551 Calypso Ln
- 17930 Cottonwood Terrace
- 1 Pembrooke View Ct
- 312 Fairgrove Terrace
- 17712 Woodwards Store Rd
- 17710 Woodwards Store Rd
- 8313 Shady Spring Dr
- 17634 Washington Grove Ln
- 18336 Streamside Dr Unit 304
- 18308 Streamside Dr Unit 102
- 18308 Streamside Dr Unit 103
- 18318 Streamside Dr
- 18318 Streamside Dr
- 8205 Whispering Oaks Way Unit 304
- 18300 Streamside Dr Unit 304
- 7908 Pearlbush Dr Unit 102
- 18411 Guildberry Dr Unit 102
- 100 Old MacDonald Rd
- 18 Ivy Oak Ct
- 8114 Pepper Ridge Way
- 208 Bristol Downs Dr
- 8380 Broderick Cir
- 18518 Gingerbread Ln
- 7687 Laytonia Dr
- 198 Hidden Forest Ct
- 18107 Laytonia Crest Terrace Unit Basement
- 8434 Towne Crest Ct
- 17654 Amity Dr

