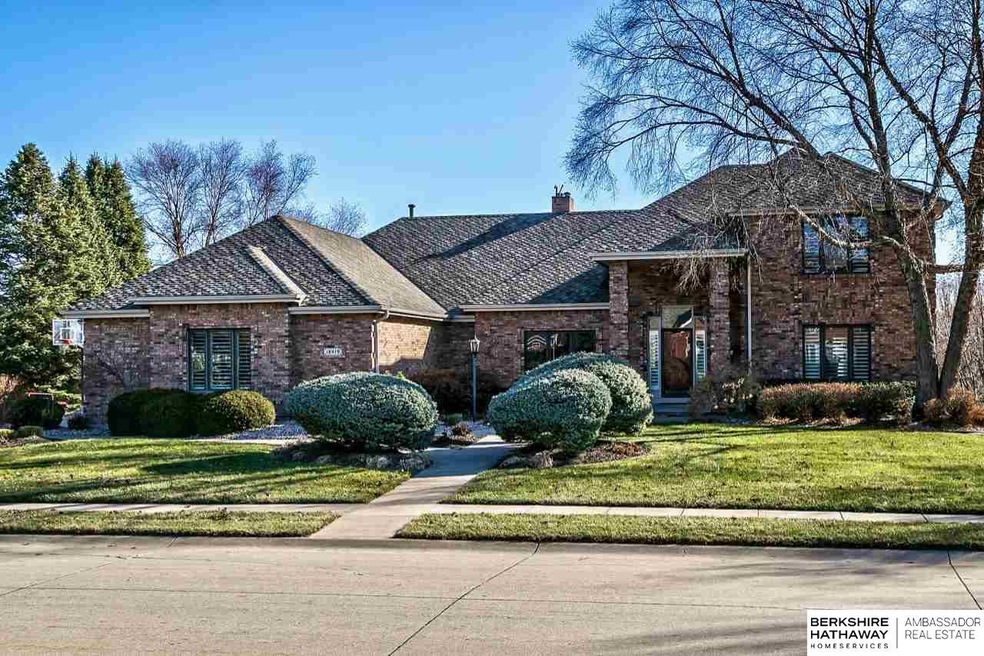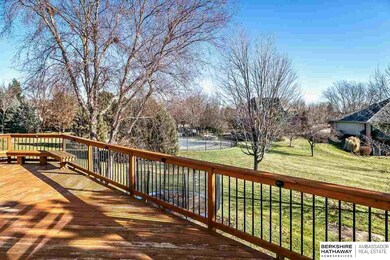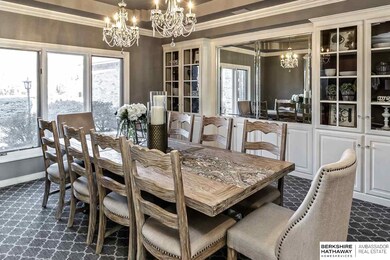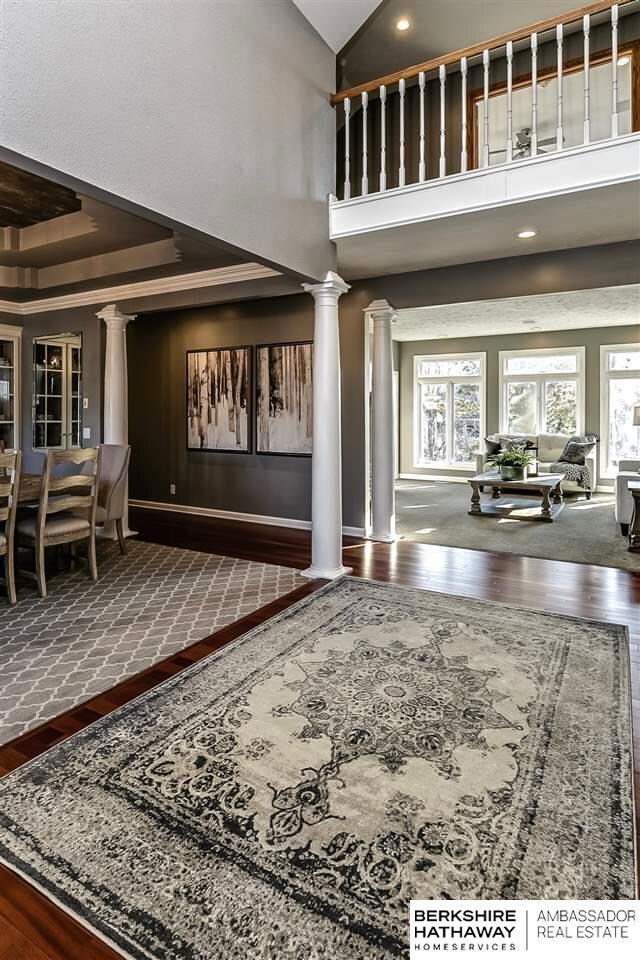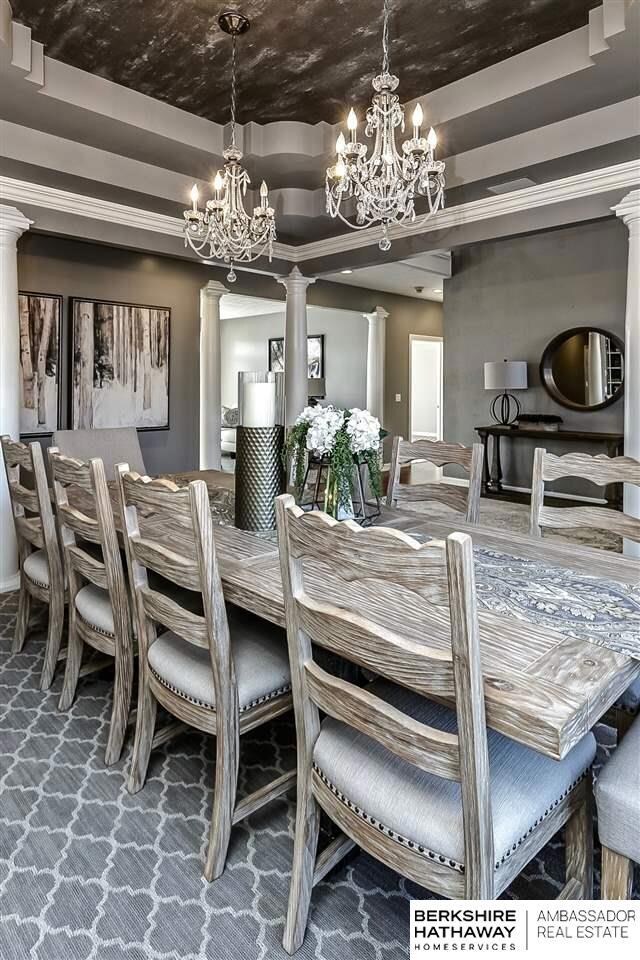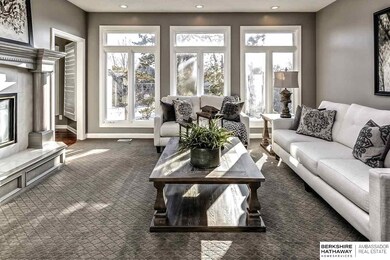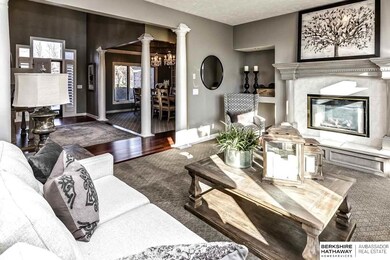
18419 Poppleton Cir Omaha, NE 68130
The Ridges NeighborhoodHighlights
- Spa
- Fireplace in Kitchen
- Traditional Architecture
- Spring Ridge Elementary School Rated A
- Deck
- Wood Flooring
About This Home
As of August 2025ESTATE HOME LOCATED IN THE HIGHLY SOUGHT AFTER CHERRY RIDGE SECTION OF THE RIDGES. SURROUNDED BY BEAUTIFUL SHADOW RIDGE COUNTRY CLUB GOLF COURSE. THIS 1.5 STORY HOME OFFERS OVER 5600 SQUARE FEET OF LUXURY SETTLED ON A QUIET STREET AND BACKING TO GREEN SPACE AND PRIVATE NEIGHBORHOOD POOL. FORMER STREET OF DREAMS BEAUTY WITH UPDATES THROUGHOUT. HIDDEN WINE CELLAR OFF OF LARGE FORMAL DINING ROOM. THIS HOME WILL EASILY HOST YOUR FAMILY GATHERINGS OR BUSINESS EVENTS. HUGE WRAP AROUND DECK THAT OVERLOOK GREEN SPACE AND OFFERS A SUMMER KITCHEN, BUILT IN HOT TUB & FIRE PIT. ROOF NEW IN 2017. HOME IS LISTED IN CONJUNCTION WITH SHADOW RIDGE REAL ESTATE GROUP AND BUYER WILL RECEIVE EXCLUSIVE MEMBERSHIP BENEFITS AT SHADOW RIDGE COUNTRY CLUB.
Last Agent to Sell the Property
BHHS Ambassador Real Estate License #20110541 Listed on: 12/11/2019

Co-Listed By
Justin Shanahan
BHHS Ambassador Real Estate License #20140030
Last Buyer's Agent
BHHS Ambassador Real Estate License #20110541 Listed on: 12/11/2019

Home Details
Home Type
- Single Family
Est. Annual Taxes
- $14,060
Year Built
- Built in 1993
Lot Details
- Lot Dimensions are 130 x 120
- Sprinkler System
HOA Fees
- $81 Monthly HOA Fees
Parking
- 3 Car Attached Garage
- Garage Door Opener
Home Design
- Traditional Architecture
- Brick Exterior Construction
- Composition Roof
- Hardboard
Interior Spaces
- 1.5-Story Property
- Wet Bar
- Ceiling height of 9 feet or more
- Ceiling Fan
- Electric Fireplace
- Window Treatments
- Two Story Entrance Foyer
- Living Room with Fireplace
- 2 Fireplaces
- Formal Dining Room
- Walk-Out Basement
Kitchen
- Oven
- Microwave
- Freezer
- Dishwasher
- Disposal
- Fireplace in Kitchen
Flooring
- Wood
- Carpet
- Ceramic Tile
Bedrooms and Bathrooms
- 5 Bedrooms
- Jack-and-Jill Bathroom
- Dual Sinks
- Whirlpool Bathtub
Outdoor Features
- Spa
- Deck
- Patio
- Exterior Lighting
Schools
- Spring Ridge Elementary School
- Elkhorn Ridge Middle School
- Elkhorn South High School
Utilities
- Forced Air Heating and Cooling System
- Heating System Uses Gas
- Cable TV Available
Community Details
- Association fees include pool access, common area maintenance, pool maintenance
- The Ridges Subdivision
Listing and Financial Details
- Assessor Parcel Number 2117433048
Ownership History
Purchase Details
Home Financials for this Owner
Home Financials are based on the most recent Mortgage that was taken out on this home.Purchase Details
Home Financials for this Owner
Home Financials are based on the most recent Mortgage that was taken out on this home.Purchase Details
Similar Homes in the area
Home Values in the Area
Average Home Value in this Area
Purchase History
| Date | Type | Sale Price | Title Company |
|---|---|---|---|
| Warranty Deed | $825,000 | Green Title & Escrow | |
| Warranty Deed | $595,000 | Encompass T&E Llc | |
| Interfamily Deed Transfer | -- | None Available |
Mortgage History
| Date | Status | Loan Amount | Loan Type |
|---|---|---|---|
| Open | $660,000 | New Conventional | |
| Previous Owner | $702,400 | Construction | |
| Previous Owner | $50,000 | Stand Alone Second | |
| Previous Owner | $445,000 | New Conventional | |
| Previous Owner | $446,250 | New Conventional | |
| Previous Owner | $500,000 | Commercial | |
| Previous Owner | $65,000 | Unknown | |
| Previous Owner | $400,000 | Adjustable Rate Mortgage/ARM | |
| Previous Owner | $317,500 | Adjustable Rate Mortgage/ARM | |
| Previous Owner | $390,000 | Adjustable Rate Mortgage/ARM | |
| Previous Owner | $375,000 | Credit Line Revolving | |
| Previous Owner | $365,000 | Unknown | |
| Previous Owner | $367,000 | Unknown |
Property History
| Date | Event | Price | Change | Sq Ft Price |
|---|---|---|---|---|
| 08/15/2025 08/15/25 | Sold | $825,000 | -11.8% | $145 / Sq Ft |
| 07/16/2025 07/16/25 | Pending | -- | -- | -- |
| 06/09/2025 06/09/25 | Price Changed | $935,000 | -5.1% | $165 / Sq Ft |
| 05/17/2025 05/17/25 | For Sale | $985,000 | +65.5% | $173 / Sq Ft |
| 03/19/2020 03/19/20 | Sold | $595,000 | -4.8% | $105 / Sq Ft |
| 01/08/2020 01/08/20 | Pending | -- | -- | -- |
| 12/11/2019 12/11/19 | For Sale | $625,000 | -- | $110 / Sq Ft |
Tax History Compared to Growth
Tax History
| Year | Tax Paid | Tax Assessment Tax Assessment Total Assessment is a certain percentage of the fair market value that is determined by local assessors to be the total taxable value of land and additions on the property. | Land | Improvement |
|---|---|---|---|---|
| 2024 | $13,857 | $659,100 | $107,000 | $552,100 |
| 2023 | $13,857 | $659,100 | $107,000 | $552,100 |
| 2022 | $13,605 | $595,000 | $107,000 | $488,000 |
| 2021 | $13,694 | $595,000 | $107,000 | $488,000 |
| 2020 | $13,823 | $595,000 | $107,000 | $488,000 |
| 2019 | $15,436 | $666,600 | $107,000 | $559,600 |
| 2018 | $14,258 | $621,200 | $133,800 | $487,400 |
| 2017 | $11,954 | $621,200 | $133,800 | $487,400 |
| 2016 | $11,954 | $531,100 | $133,800 | $397,300 |
| 2015 | $11,086 | $496,300 | $125,000 | $371,300 |
| 2014 | $11,086 | $496,300 | $125,000 | $371,300 |
Agents Affiliated with this Home
-
Katie McDonald

Seller's Agent in 2025
Katie McDonald
NextHome Signature Real Estate
(402) 850-6044
10 in this area
61 Total Sales
-
Jill Lewis-Harris

Seller's Agent in 2020
Jill Lewis-Harris
BHHS Ambassador Real Estate
(402) 598-9121
11 in this area
112 Total Sales
-
J
Seller Co-Listing Agent in 2020
Justin Shanahan
BHHS Ambassador Real Estate
Map
Source: Great Plains Regional MLS
MLS Number: 21928720
APN: 1743-3048-21
- 1319 S 184th Cir
- 18421 Mason St
- 18415 Mason St
- 18612 Mason St
- 18715 Mason St
- 1901 S 182nd Cir
- 18103 Mayberry St
- 829 S 183 St
- 18205 Cedar Cir
- 1525 S 181st St
- 959 S 188th Terrace
- 1701 S 189th Ct
- 18902 Pierce Plaza
- 18892 Mason Plaza
- 816 S 180th Ave
- 2025 S 189th Cir
- 586 S 183rd Ave
- 2107 S 181st Cir
- 1320 S 190th Plaza
- 2227 S 189th Cir
