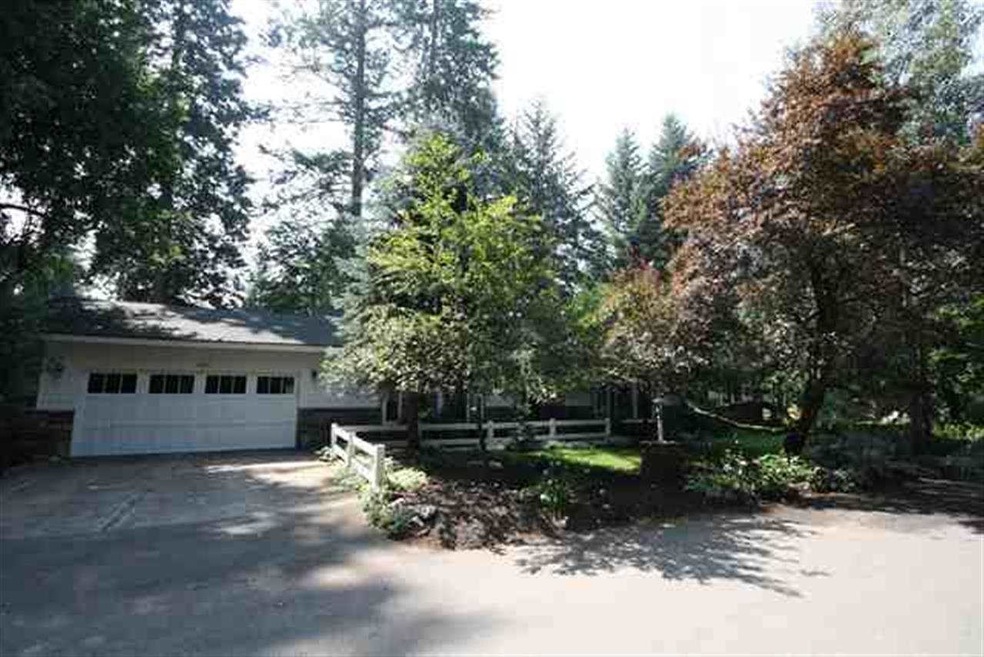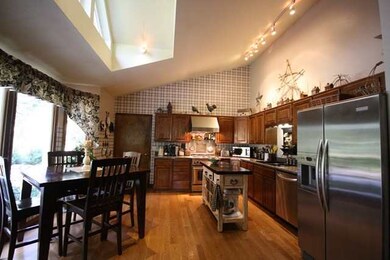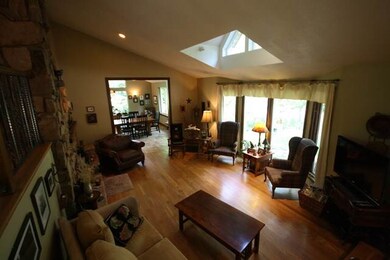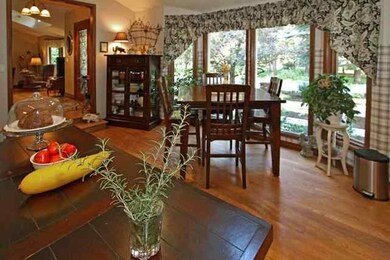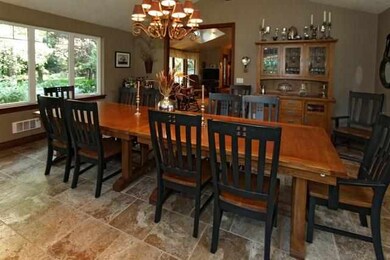
1842 E Lady Bug Ln Hayden, ID 83835
Estimated Value: $1,162,000 - $3,109,588
Highlights
- Barn
- Craftsman Architecture
- Wood Burning Stove
- Hayden Meadows Elementary School Rated A-
- Mountain View
- 2 Fireplaces
About This Home
As of July 2014A Truly rare property located in Hayden Lake on 1 1/4 acres with a gorgeous 3300 sq. ft. home, barn & a 36'x50' shop. Enjoy your horses and plenty of breathing room on a quiet private street surrounded by Hayden Lake Country Club, Forest Hills & Honeysuckle Beach. Call today!
Last Agent to Sell the Property
Avalon 24 Real Estate License #27675 Listed on: 02/18/2014
Last Buyer's Agent
MISC MISC
Edwards Real Estate Group
Home Details
Home Type
- Single Family
Est. Annual Taxes
- $2,062
Year Built
- Built in 1977
Lot Details
- 1.28 Acre Lot
- Oversized Lot
- Level Lot
- Sprinkler System
- Landscaped with Trees
Property Views
- Mountain
- Territorial
Home Design
- Craftsman Architecture
- Composition Roof
- Stucco Exterior
Interior Spaces
- 3,312 Sq Ft Home
- 2-Story Property
- 2 Fireplaces
- Wood Burning Stove
- Wood Burning Fireplace
- Gas Fireplace
- Formal Dining Room
- Partially Finished Basement
Kitchen
- Stove
- Gas Range
- Microwave
- Dishwasher
- Disposal
Bedrooms and Bathrooms
- Walk-In Closet
- 3 Bathrooms
Parking
- 2 Car Attached Garage
- Garage Door Opener
Schools
- Hayden Elementary School
- Canfield Middle School
- Coeur D'alene High School
Utilities
- Forced Air Heating and Cooling System
- Heating System Uses Gas
- Gas Water Heater
- Sewer in Street
Additional Features
- Shop
- Barn
- Horse Setup
Community Details
- Hayden Lake Country Homes Subdivision
- Community Deck or Porch
Listing and Financial Details
- Assessor Parcel Number 03510013007A
Ownership History
Purchase Details
Purchase Details
Purchase Details
Home Financials for this Owner
Home Financials are based on the most recent Mortgage that was taken out on this home.Similar Homes in Hayden, ID
Home Values in the Area
Average Home Value in this Area
Purchase History
| Date | Buyer | Sale Price | Title Company |
|---|---|---|---|
| Neon Moon Trust | -- | None Listed On Document | |
| Richards Lars | -- | Titleone | |
| Richards Lars | -- | Kootenai County Title Co |
Mortgage History
| Date | Status | Borrower | Loan Amount |
|---|---|---|---|
| Previous Owner | Richards Lars | $1,200,000 | |
| Previous Owner | Richards Lars C | $1,200,000 | |
| Previous Owner | Richards Lars | $388,000 |
Property History
| Date | Event | Price | Change | Sq Ft Price |
|---|---|---|---|---|
| 07/01/2014 07/01/14 | Sold | -- | -- | -- |
| 06/19/2014 06/19/14 | Pending | -- | -- | -- |
| 02/18/2014 02/18/14 | For Sale | $525,000 | -- | $159 / Sq Ft |
Tax History Compared to Growth
Tax History
| Year | Tax Paid | Tax Assessment Tax Assessment Total Assessment is a certain percentage of the fair market value that is determined by local assessors to be the total taxable value of land and additions on the property. | Land | Improvement |
|---|---|---|---|---|
| 2024 | $8,740 | $2,666,128 | $407,685 | $2,258,443 |
| 2023 | $8,740 | $2,765,183 | $407,685 | $2,357,498 |
| 2022 | $10,537 | $2,928,049 | $451,685 | $2,476,364 |
| 2021 | $10,267 | $1,794,481 | $272,978 | $1,521,503 |
| 2020 | $2,019 | $1,667,399 | $245,478 | $1,421,921 |
| 2019 | $4,131 | $528,377 | $238,086 | $290,291 |
| 2018 | $4,182 | $479,788 | $217,758 | $262,030 |
| 2017 | $4,401 | $472,195 | $215,345 | $256,850 |
| 2016 | $4,172 | $429,035 | $181,465 | $247,570 |
| 2015 | $4,060 | $395,240 | $154,000 | $241,240 |
| 2013 | $2,726 | $334,910 | $128,780 | $206,130 |
Agents Affiliated with this Home
-
Joel Elgee

Seller's Agent in 2014
Joel Elgee
Avalon 24 Real Estate
(509) 868-5264
310 Total Sales
-
M
Buyer's Agent in 2014
MISC MISC
Edwards Real Estate Group
Map
Source: Spokane Association of REALTORS®
MLS Number: 201412233
APN: 03510013007A
- 1633 E Northwood Dr
- 1731 E Woodstone Dr
- 1720 E Hayden Ave
- 1692 E Pebblestone Ct
- 9641 N Easy St
- 2484 E Woodstone Dr
- 9740 N Easy St
- 9945 N Strahorn Rd
- 10101 N Pines Rd
- 1665 E Bozanta Dr
- 9488 N Finucane Dr
- L1B1 N Lakeview Dr
- 9337 N Secretariat Ln
- 1665 E Club Ln
- 9345 N Secretariat Ln
- Lt 3 E Hayden Lake Rd
- 9333 N Secretariat
- NNA E Hayden Lake Rd
- 1305 E Victoria Ave
- NNA E Upper Hayden Lake Rd
- 1842 E Lady Bug Ln
- 1882 E Lady Bug Ln
- 1861 E Chalet Ct
- 1845 E Chalet Ct
- 1640 E Lady Bug Ln
- 1699 E Lady Bug Ln
- 1639 E Lady Bug Ln
- 1876 E Chalet Ct
- 1821 E Chalet Ct
- 1765 E Woodstone Dr
- 0 Lady Bug Lane Lot 11 Unit 28012274
- 0 Lady Bug Lane Lot 10 Unit 28012050
- L10 Lady Bug Ln
- Lot 10 Lady Bug Ln
- Lot 11 Lady Bug Ln
- LT 11 Lady Bug Ln
- LT 10 Lady Bug Ln
- L9 1/2 L10 Lady Bug Ln
- L11 Lady Bug Ln
- L24 Lady Bug Ln
