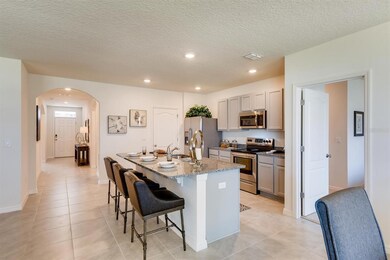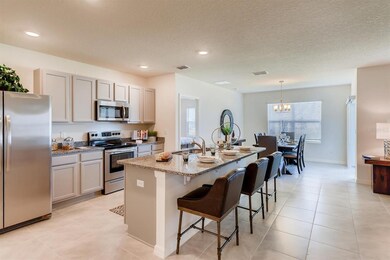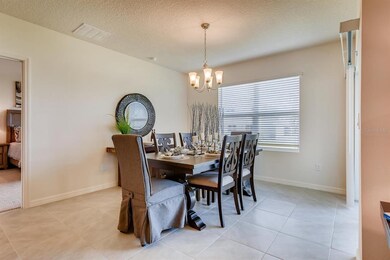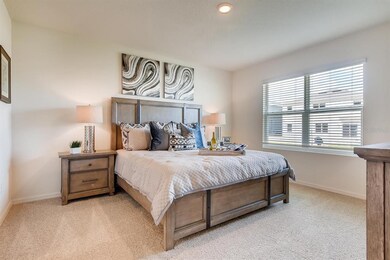
1842 Hackberry St Groveland, FL 34736
Highland View NeighborhoodHighlights
- Under Construction
- Stone Countertops
- Family Room Off Kitchen
- Traditional Architecture
- Covered patio or porch
- 2 Car Attached Garage
About This Home
As of December 2024Under construction in Groveland on an elevated lot with great views. Enjoy the spacious open floor plan with Granite Counters, 18" ceramic tile, 36" cabinets & LED Lighting. Control your home with our "Home Is Connected" Smart Home package featuring: porch light switch, front door lock, thermostat, doorbell camera, touch screen control hub and Amazon Dot all included. Enjoy the view in your back yard from the covered lanai. You will Save Money with this block constructed, energy efficient new home complete with 15 Seer AC, dual pane low-E windows and Builder's Warranty. Photos are of similar model but not that of exact home. Contact the sales rep today for more information and to schedule an appointment today.
*Photos are of similar model but not that of exact house. Pictures, photographs, colors, features, and sizes are for illustration purposes only and will vary from the homes as built. Home and community information including pricing, included features, terms, availability and amenities are subject to change and prior sale at any time without notice or obligation. Please note that no representations or warranties are made regarding school districts or school assignments; you should conduct your own investigation regarding current and future schools and school boundaries.*
Last Agent to Sell the Property
D R HORTON REALTY INC License #3443826 Listed on: 11/11/2021

Home Details
Home Type
- Single Family
Est. Annual Taxes
- $628
Year Built
- Built in 2021 | Under Construction
Lot Details
- 6,000 Sq Ft Lot
- Southwest Facing Home
- Gentle Sloping Lot
- Landscaped with Trees
HOA Fees
- $65 Monthly HOA Fees
Parking
- 2 Car Attached Garage
Home Design
- Traditional Architecture
- Slab Foundation
- Shingle Roof
- Block Exterior
- Stucco
Interior Spaces
- 1,672 Sq Ft Home
- Sliding Doors
- Family Room Off Kitchen
- Combination Dining and Living Room
- Laundry Room
Kitchen
- Eat-In Kitchen
- Range
- Microwave
- Dishwasher
- Stone Countertops
- Disposal
Flooring
- Carpet
- Ceramic Tile
Bedrooms and Bathrooms
- 3 Bedrooms
- Primary Bedroom Upstairs
- Walk-In Closet
- 2 Full Bathrooms
Eco-Friendly Details
- Energy-Efficient Appliances
- Energy-Efficient Windows with Low Emissivity
- Energy-Efficient Lighting
- Energy-Efficient Thermostat
- No or Low VOC Cabinet or Counters
- No or Low VOC Paint or Finish
- Non-Toxic Pest Control
- Reclaimed Water Irrigation System
Schools
- Groveland Elementary School
- Clermont Middle School
- South Lake High School
Utilities
- Central Heating and Cooling System
- Heat Pump System
- Thermostat
- Electric Water Heater
- High Speed Internet
- Phone Available
- Cable TV Available
Additional Features
- Covered patio or porch
- City Lot
Listing and Financial Details
- Home warranty included in the sale of the property
- Down Payment Assistance Available
- Visit Down Payment Resource Website
- Tax Lot 055
- Assessor Parcel Number 34-21-25-0050-000-05500
Community Details
Overview
- Association fees include common area taxes, escrow reserves fund
- Artemis Lifestyle Services Association, Phone Number (407) 705-2190
- Built by D.R Horton
- Arborwood Subdivision, Aria Floorplan
- Rental Restrictions
Recreation
- Community Playground
Similar Homes in Groveland, FL
Home Values in the Area
Average Home Value in this Area
Property History
| Date | Event | Price | Change | Sq Ft Price |
|---|---|---|---|---|
| 12/13/2024 12/13/24 | Sold | $370,000 | 0.0% | $221 / Sq Ft |
| 11/06/2024 11/06/24 | Pending | -- | -- | -- |
| 10/30/2024 10/30/24 | Price Changed | $370,000 | -1.3% | $221 / Sq Ft |
| 08/13/2024 08/13/24 | For Sale | $375,000 | +11.6% | $224 / Sq Ft |
| 07/19/2022 07/19/22 | Sold | $335,990 | 0.0% | $201 / Sq Ft |
| 11/16/2021 11/16/21 | Pending | -- | -- | -- |
| 11/11/2021 11/11/21 | For Sale | $335,990 | -- | $201 / Sq Ft |
Tax History Compared to Growth
Agents Affiliated with this Home
-
Peggy Johnson

Seller's Agent in 2024
Peggy Johnson
FLAMINGO REALTY OF ORLANDO
(407) 716-6188
1 in this area
15 Total Sales
-
Jean Cidel

Buyer's Agent in 2024
Jean Cidel
SUNSTATE REALTY OF CENTRAL FL
(772) 924-6637
1 in this area
255 Total Sales
-
Tim Hultgren
T
Seller's Agent in 2022
Tim Hultgren
D R HORTON REALTY INC
(866) 476-2601
2 in this area
3,680 Total Sales
-
Chris Creegan

Buyer's Agent in 2022
Chris Creegan
CREEGAN GROUP
(407) 509-2159
2 in this area
1,645 Total Sales
-
Benjamin Derry

Buyer Co-Listing Agent in 2022
Benjamin Derry
CREEGAN GROUP
(407) 401-1665
1 in this area
72 Total Sales
Map
Source: Stellar MLS
MLS Number: O5985703
- 0 Florida 33
- 267 E Cherry St
- 8715 Florida 33
- TBD Florida 33
- 248 E Magnolia St
- 373 E Waldo St
- 0 Florida 19
- 370 E Waldo St
- 677 E Warner St
- XXX Greenwood St
- 841 S Michigan Ave
- 608 E Swanson St
- 322 First Ave
- 919 S Lake Ave
- 117 Stewart Lake Loop
- 119 Stewart Lake Loop
- 0 E Pomelo St
- 265 Curtis Ave
- 6310 Belle Isles Dr
- 6401 Domenico Ct






