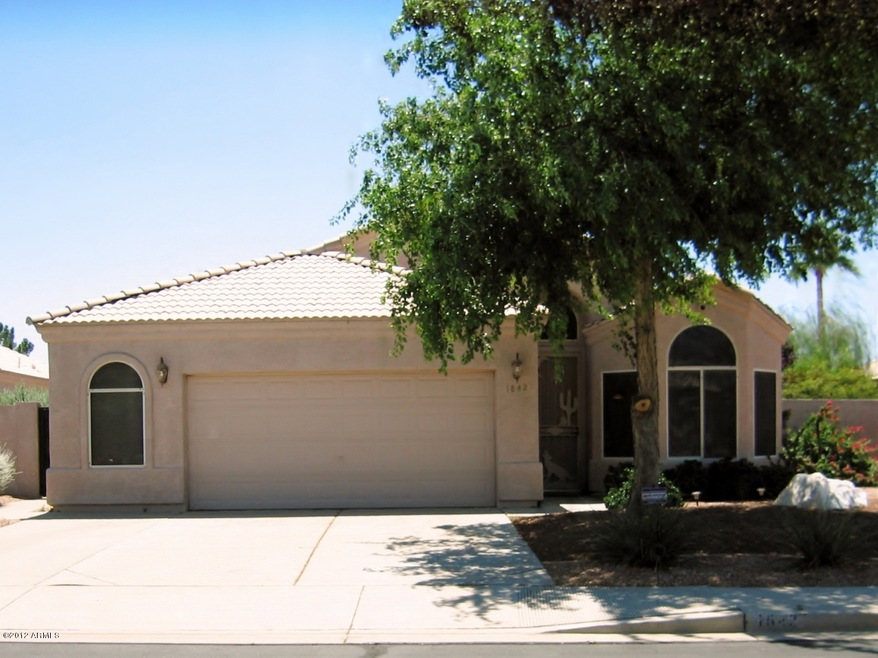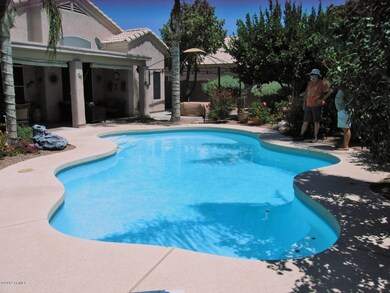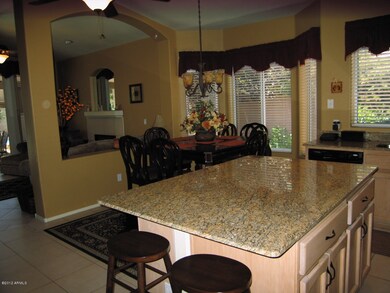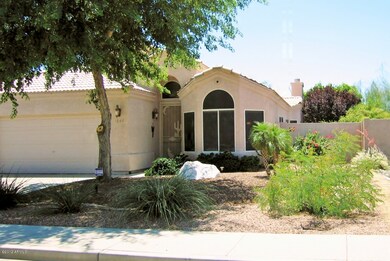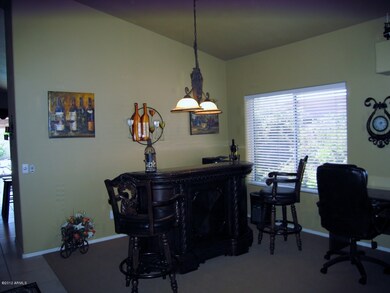
Highlights
- Heated Pool
- Vaulted Ceiling
- Private Yard
- Franklin at Brimhall Elementary School Rated A
- 1 Fireplace
- 3-minute walk to Alta Mesa Park
About This Home
As of October 2018Beautiful quality home, quiet cul-de-sac, play park close by, w/easy access to anywhere in valley. Open floor plan, all upgraded appliances with great room and fireplace, expanded granite island w/matching kitchen counter tops, fans in every room, lots of versatility in t floor plan of home. Upgraded landscaping, salt water pool w/gas heater. Covered patio easy to entertain the around the pool. Well-designed yard with 3 fruit trees/flower beds always in bloom. Newer water softener, large 2 car garage w/window, cabinets & epoxy floor. This beautiful home is ready to go.
Last Agent to Sell the Property
Barbara Baukus
Coldwell Banker Trails and Paths Listed on: 05/15/2012
Home Details
Home Type
- Single Family
Est. Annual Taxes
- $1,222
Year Built
- Built in 1995
Lot Details
- 8,080 Sq Ft Lot
- Desert faces the front of the property
- Cul-De-Sac
- Block Wall Fence
- Sprinklers on Timer
- Private Yard
HOA Fees
- $17 Monthly HOA Fees
Parking
- 2.5 Car Garage
- Garage Door Opener
Home Design
- Wood Frame Construction
- Tile Roof
- Stucco
Interior Spaces
- 1,673 Sq Ft Home
- 1-Story Property
- Vaulted Ceiling
- Ceiling Fan
- 1 Fireplace
- Solar Screens
- Built-In Microwave
Flooring
- Carpet
- Tile
Bedrooms and Bathrooms
- 3 Bedrooms
- Primary Bathroom is a Full Bathroom
- 2 Bathrooms
- Dual Vanity Sinks in Primary Bathroom
- Bathtub With Separate Shower Stall
Accessible Home Design
- No Interior Steps
Outdoor Features
- Heated Pool
- Covered patio or porch
Schools
- Mendoza Elementary School
- Shepherd Junior High School
- Red Mountain High School
Utilities
- Refrigerated Cooling System
- Heating System Uses Natural Gas
- High Speed Internet
- Cable TV Available
Community Details
- Association fees include ground maintenance
- Jonas & Assoc Association, Phone Number (480) 892-5222
- Built by JTM Development
- Manors At Alta Mesa Subdivision
Listing and Financial Details
- Tax Lot 4
- Assessor Parcel Number 141-89-291
Ownership History
Purchase Details
Home Financials for this Owner
Home Financials are based on the most recent Mortgage that was taken out on this home.Purchase Details
Home Financials for this Owner
Home Financials are based on the most recent Mortgage that was taken out on this home.Purchase Details
Purchase Details
Home Financials for this Owner
Home Financials are based on the most recent Mortgage that was taken out on this home.Purchase Details
Purchase Details
Purchase Details
Home Financials for this Owner
Home Financials are based on the most recent Mortgage that was taken out on this home.Purchase Details
Home Financials for this Owner
Home Financials are based on the most recent Mortgage that was taken out on this home.Purchase Details
Purchase Details
Home Financials for this Owner
Home Financials are based on the most recent Mortgage that was taken out on this home.Purchase Details
Home Financials for this Owner
Home Financials are based on the most recent Mortgage that was taken out on this home.Purchase Details
Purchase Details
Home Financials for this Owner
Home Financials are based on the most recent Mortgage that was taken out on this home.Similar Homes in Mesa, AZ
Home Values in the Area
Average Home Value in this Area
Purchase History
| Date | Type | Sale Price | Title Company |
|---|---|---|---|
| Special Warranty Deed | -- | None Listed On Document | |
| Warranty Deed | $506,000 | Roc Title Agency | |
| Interfamily Deed Transfer | -- | None Available | |
| Interfamily Deed Transfer | -- | Encore Title Agency Llc | |
| Interfamily Deed Transfer | -- | Accommodation | |
| Warranty Deed | $299,000 | Encore Title Agency Llc | |
| Warranty Deed | $228,000 | Fidelity National Title Agen | |
| Warranty Deed | $231,500 | The Talon Group | |
| Cash Sale Deed | $240,000 | Fidelity National Title Ins | |
| Warranty Deed | $183,000 | Title Partners | |
| Warranty Deed | $173,000 | Grand Canyon Title Agency In | |
| Cash Sale Deed | $142,500 | First American Title | |
| Joint Tenancy Deed | $133,836 | Stewart Title & Trust |
Mortgage History
| Date | Status | Loan Amount | Loan Type |
|---|---|---|---|
| Previous Owner | $262,000 | New Conventional | |
| Previous Owner | $182,400 | New Conventional | |
| Previous Owner | $162,050 | New Conventional | |
| Previous Owner | $273,600 | New Conventional | |
| Previous Owner | $34,200 | Stand Alone Second | |
| Previous Owner | $213,500 | Fannie Mae Freddie Mac | |
| Previous Owner | $61,000 | Stand Alone Second | |
| Previous Owner | $100,000 | Credit Line Revolving | |
| Previous Owner | $70,000 | Credit Line Revolving | |
| Previous Owner | $103,000 | New Conventional | |
| Previous Owner | $138,400 | New Conventional | |
| Previous Owner | $104,000 | New Conventional |
Property History
| Date | Event | Price | Change | Sq Ft Price |
|---|---|---|---|---|
| 10/15/2023 10/15/23 | Rented | $2,250 | 0.0% | -- |
| 10/05/2023 10/05/23 | Under Contract | -- | -- | -- |
| 10/02/2023 10/02/23 | Price Changed | $2,250 | -4.3% | $1 / Sq Ft |
| 10/02/2023 10/02/23 | Price Changed | $2,350 | -2.1% | $1 / Sq Ft |
| 09/18/2023 09/18/23 | For Rent | $2,400 | 0.0% | -- |
| 10/11/2018 10/11/18 | Sold | $299,000 | 0.0% | $179 / Sq Ft |
| 09/14/2018 09/14/18 | Pending | -- | -- | -- |
| 09/06/2018 09/06/18 | For Sale | $299,000 | +31.1% | $179 / Sq Ft |
| 11/02/2012 11/02/12 | Sold | $228,000 | -2.6% | $136 / Sq Ft |
| 10/22/2012 10/22/12 | Pending | -- | -- | -- |
| 10/15/2012 10/15/12 | For Sale | $234,000 | 0.0% | $140 / Sq Ft |
| 09/25/2012 09/25/12 | Pending | -- | -- | -- |
| 07/25/2012 07/25/12 | Price Changed | $234,000 | -4.5% | $140 / Sq Ft |
| 06/09/2012 06/09/12 | For Sale | $245,000 | 0.0% | $146 / Sq Ft |
| 05/28/2012 05/28/12 | Pending | -- | -- | -- |
| 05/15/2012 05/15/12 | For Sale | $245,000 | -- | $146 / Sq Ft |
Tax History Compared to Growth
Tax History
| Year | Tax Paid | Tax Assessment Tax Assessment Total Assessment is a certain percentage of the fair market value that is determined by local assessors to be the total taxable value of land and additions on the property. | Land | Improvement |
|---|---|---|---|---|
| 2025 | $2,164 | $22,043 | -- | -- |
| 2024 | $2,361 | $20,993 | -- | -- |
| 2023 | $2,361 | $36,800 | $7,360 | $29,440 |
| 2022 | $2,312 | $28,420 | $5,680 | $22,740 |
| 2021 | $2,013 | $26,560 | $5,310 | $21,250 |
| 2020 | $1,986 | $24,630 | $4,920 | $19,710 |
| 2019 | $1,840 | $21,900 | $4,380 | $17,520 |
| 2018 | $1,756 | $20,360 | $4,070 | $16,290 |
| 2017 | $1,701 | $20,050 | $4,010 | $16,040 |
| 2016 | $1,671 | $20,130 | $4,020 | $16,110 |
| 2015 | $1,577 | $19,910 | $3,980 | $15,930 |
Agents Affiliated with this Home
-

Seller's Agent in 2023
Erika Hilyard
HomeSmart
(602) 663-6177
37 Total Sales
-
K
Seller's Agent in 2018
Kaylyn Manning
Stone Tree Realty
-

Seller Co-Listing Agent in 2018
Brian Rhode
Barrett Real Estate
(480) 235-1222
67 Total Sales
-

Buyer's Agent in 2018
Brett Tanner
Keller Williams Realty Phoenix
(623) 688-1710
601 Total Sales
-

Buyer Co-Listing Agent in 2018
Jamie Smith
JPAR Vantage
(412) 260-9625
1 Total Sale
-
B
Seller's Agent in 2012
Barbara Baukus
Coldwell Banker Trails and Paths
Map
Source: Arizona Regional Multiple Listing Service (ARMLS)
MLS Number: 4759929
APN: 141-89-291
- 5744 E Jacaranda St
- 5450 E Mclellan Rd Unit 240
- 5445 E Mckellips Rd Unit 23
- 5505 E Mclellan Rd Unit 111
- 5505 E Mclellan Rd Unit 41
- 5839 E Jensen St
- 2055 N 56th St Unit 20
- 2055 N 56th St Unit 27
- 2055 N 56th St Unit 15
- 5345 E Mclellan Rd Unit 59
- 5345 E Mclellan Rd Unit 123
- 5415 E Mckellips Rd Unit 95
- 5415 E Mckellips Rd Unit 83
- 5415 E Mckellips Rd Unit 100
- 5415 E Mckellips Rd Unit 104
- 5402 E Mckellips Rd Unit 195
- 5402 E Mckellips Rd Unit 111
- 5402 E Mckellips Rd Unit 250
- 5402 E Mckellips Rd Unit 137
- 5402 E Mckellips Rd Unit 189
