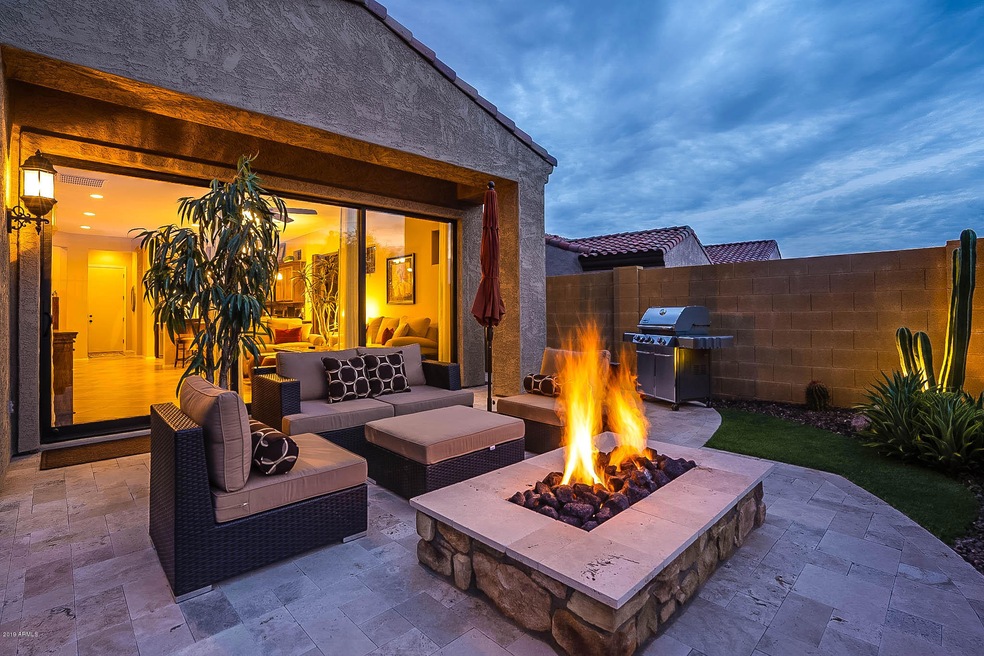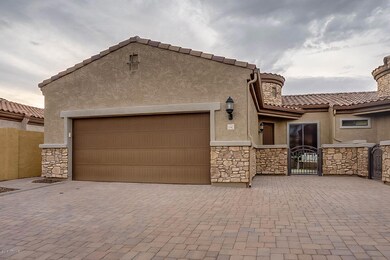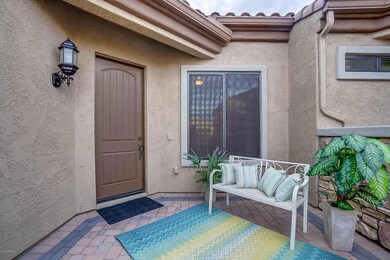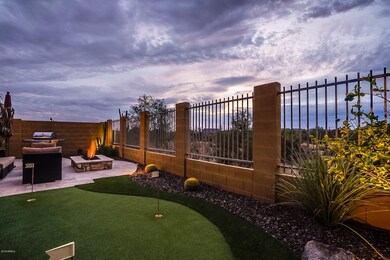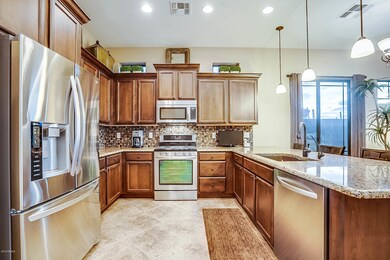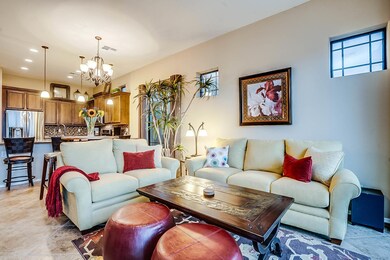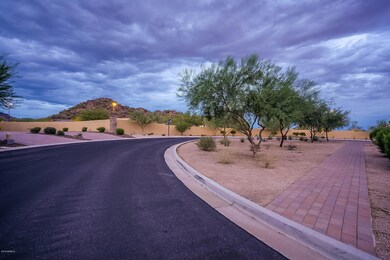
Highlights
- Fitness Center
- Gated Community
- Santa Barbara Architecture
- Franklin at Brimhall Elementary School Rated A
- Mountain View
- Granite Countertops
About This Home
As of November 2019Looking for a true turnkey home?? Look no further! This welcoming courtyard leads to an exceptional Blandford Villa Model 1 in desirable Mountain Bridge gated community, nestled at the Foothills of Usery Mountain. Located on a premium, private lot, this home features upgraded tile flooring, upgraded kitchen cabinets, SS kitchen appliances, granite breakfast island with pendant lighting and great room with wall of glass. This home is perfect for entertaining with its enhanced rear-yard landscape featuring travertine pavers, gas fire-pit and putting green, all overlooking a private desert wash and gorgeous Arizona sunsets! This home truly is Move-In ready! Pack your bags and come enjoy all the lifestyle benefits of Mountain Bridge and all the surrounding amenities!
Last Agent to Sell the Property
Berkshire Hathaway HomeServices Arizona Properties License #SA650409000 Listed on: 08/07/2019

Townhouse Details
Home Type
- Townhome
Est. Annual Taxes
- $2,295
Year Built
- Built in 2014
Lot Details
- 4,520 Sq Ft Lot
- Desert faces the front and back of the property
- Wrought Iron Fence
- Block Wall Fence
- Artificial Turf
- Front and Back Yard Sprinklers
- Sprinklers on Timer
- Private Yard
HOA Fees
Parking
- 2 Car Direct Access Garage
- 1 Open Parking Space
- Garage Door Opener
- Shared Driveway
Home Design
- Santa Barbara Architecture
- Wood Frame Construction
- Tile Roof
- Stone Exterior Construction
- Stucco
Interior Spaces
- 1,379 Sq Ft Home
- 1-Story Property
- Ceiling height of 9 feet or more
- Ceiling Fan
- Fireplace
- Double Pane Windows
- Mountain Views
- Washer and Dryer Hookup
Kitchen
- Eat-In Kitchen
- Breakfast Bar
- Gas Cooktop
- Built-In Microwave
- Kitchen Island
- Granite Countertops
Flooring
- Carpet
- Tile
Bedrooms and Bathrooms
- 2 Bedrooms
- Primary Bathroom is a Full Bathroom
- 2 Bathrooms
- Dual Vanity Sinks in Primary Bathroom
Accessible Home Design
- No Interior Steps
Outdoor Features
- Covered patio or porch
- Fire Pit
Schools
- Zaharis Elementary School
- Fremont Junior High School
- Red Mountain High School
Utilities
- Central Air
- Heating Available
- Water Softener
- High Speed Internet
- Cable TV Available
Listing and Financial Details
- Tax Lot 101
- Assessor Parcel Number 219-32-644
Community Details
Overview
- Association fees include roof repair, insurance, ground maintenance, street maintenance, front yard maint
- Ccmc Association, Phone Number (480) 284-4510
- Entrada Villas Association, Phone Number (480) 284-4510
- Association Phone (480) 284-4510
- Built by Blandford
- Entrada At Mountain Bridge Subdivision
Amenities
- Recreation Room
Recreation
- Tennis Courts
- Community Playground
- Fitness Center
- Heated Community Pool
- Community Spa
- Bike Trail
Security
- Security Guard
- Gated Community
Ownership History
Purchase Details
Home Financials for this Owner
Home Financials are based on the most recent Mortgage that was taken out on this home.Purchase Details
Home Financials for this Owner
Home Financials are based on the most recent Mortgage that was taken out on this home.Purchase Details
Home Financials for this Owner
Home Financials are based on the most recent Mortgage that was taken out on this home.Similar Homes in Mesa, AZ
Home Values in the Area
Average Home Value in this Area
Purchase History
| Date | Type | Sale Price | Title Company |
|---|---|---|---|
| Warranty Deed | $348,000 | Az Title Agency Llc | |
| Interfamily Deed Transfer | -- | None Available | |
| Special Warranty Deed | $273,051 | Old Republic Title Agency |
Mortgage History
| Date | Status | Loan Amount | Loan Type |
|---|---|---|---|
| Previous Owner | $135,000 | New Conventional |
Property History
| Date | Event | Price | Change | Sq Ft Price |
|---|---|---|---|---|
| 11/01/2019 11/01/19 | Sold | $348,000 | -1.7% | $252 / Sq Ft |
| 08/28/2019 08/28/19 | Pending | -- | -- | -- |
| 08/07/2019 08/07/19 | For Sale | $354,000 | -- | $257 / Sq Ft |
Tax History Compared to Growth
Tax History
| Year | Tax Paid | Tax Assessment Tax Assessment Total Assessment is a certain percentage of the fair market value that is determined by local assessors to be the total taxable value of land and additions on the property. | Land | Improvement |
|---|---|---|---|---|
| 2025 | $1,805 | $26,440 | -- | -- |
| 2024 | $2,220 | $25,181 | -- | -- |
| 2023 | $2,220 | $36,730 | $7,340 | $29,390 |
| 2022 | $2,171 | $28,910 | $5,780 | $23,130 |
| 2021 | $2,230 | $25,700 | $5,140 | $20,560 |
| 2020 | $2,201 | $24,010 | $4,800 | $19,210 |
| 2019 | $2,392 | $22,310 | $4,460 | $17,850 |
| 2018 | $2,295 | $21,920 | $4,380 | $17,540 |
| 2017 | $2,227 | $22,080 | $4,410 | $17,670 |
| 2016 | $2,186 | $21,170 | $4,230 | $16,940 |
| 2015 | $2,054 | $20,810 | $4,160 | $16,650 |
Agents Affiliated with this Home
-

Seller's Agent in 2019
Maria Oldham
Berkshire Hathaway HomeServices Arizona Properties
(480) 685-6225
44 Total Sales
-

Seller Co-Listing Agent in 2019
Carol Martin
Berkshire Hathaway HomeServices Arizona Properties
(610) 213-4324
36 Total Sales
-

Buyer's Agent in 2019
Amy Ashley
Realty One Group
(480) 315-1240
61 Total Sales
Map
Source: Arizona Regional Multiple Listing Service (ARMLS)
MLS Number: 5962162
APN: 219-32-644
- 1847 N Red Cliff
- 1813 N Trowbridge
- 9017 E June Cir
- 1829 N Atwood
- 2040 N Dome Rock
- 9041 E Ivyglen Cir
- 2065 N Red Cliff
- 2114 N Canelo Hills
- 9037 E Indigo St
- 9047 E Indigo St
- 2026 N Atwood
- 2041 N 88th St
- 8733 E Jacaranda St
- 2145 N 88th St
- 9127 E Lynwood St
- 1822 N Waverly
- 8661 E Ivy St
- 2304 N Steele Cir
- 2333 N 87th Place
- 8544 E Kael St
