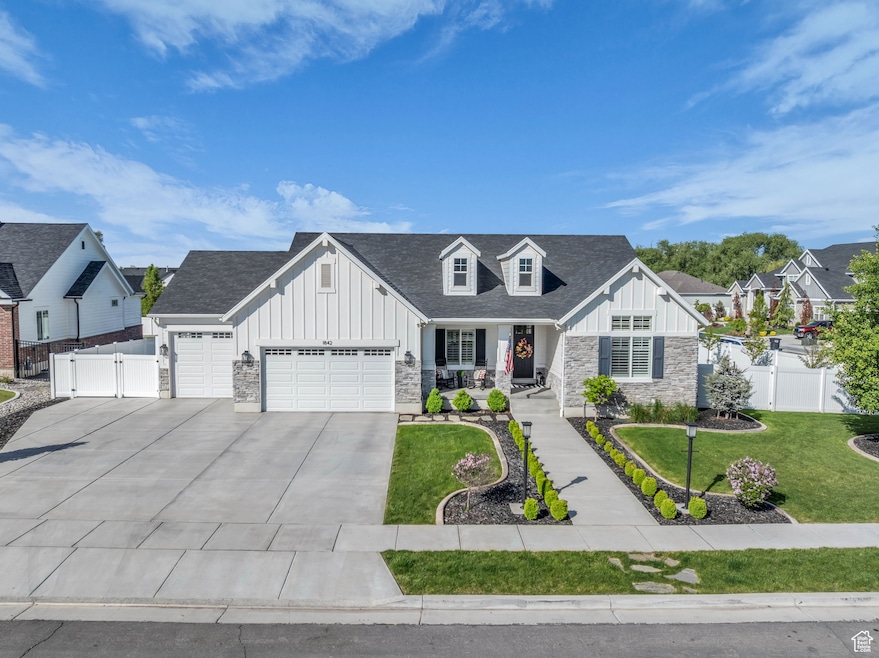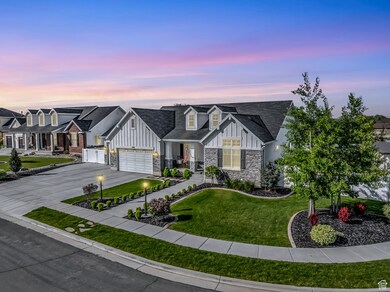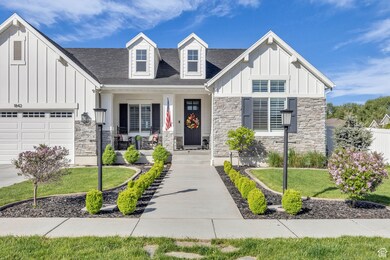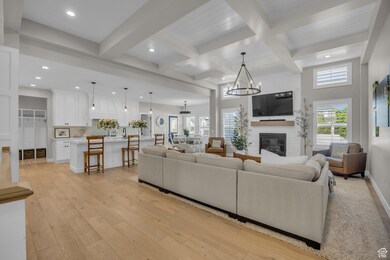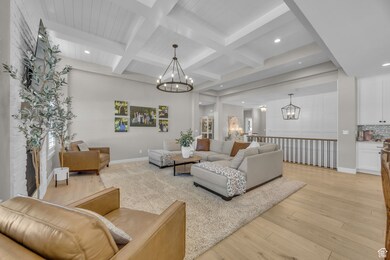
1842 W Streams Edge Cir Kaysville, UT 84037
West Kaysville NeighborhoodEstimated payment $6,864/month
Highlights
- RV or Boat Parking
- Mature Trees
- Private Lot
- Kay's Creek Elementary School Rated A-
- Mountain View
- Rambler Architecture
About This Home
**A dream home at a NEW dream price!!** Open this Thursday from 6-8PM -- this is the one you've been waiting for! Set in a peaceful cul-de-sac in one of Kaysville's most coveted neighborhoods, this custom Symphony-built home offers direct access to the nearby walking trail and unbeatable proximity to shopping, dining and both major freeways. From the moment you walk in, you'll notice the craftsmanship: top-of-the-line hardwood flooring, quartz countertops throughout, custom woodwork & brick features, designer tile and upgrades galore! With thoughtful touches like hidden outlets above the kitchen backsplash, outlets & countertop in the pantry, and custom mudroom cubbies, this home is as functional as it is beautiful. The layout is perfect for main-level living and with the basement plumbed and wired for a full second kitchen and laundry setup, the possibilities are endless! Take in the gorgeous mountain views from your front porch or head into your fully-fenced backyard that checks all your boxes with its covered patio that's hot-tub ready, an RV pad with 50AMP hookup and matching shed for all your gear. There are just too many upgrades to list here! Head to **KaysvilleDreamHome.com** for more of what makes this one so special including a full feature list, a 3D tour, videos and a lifestyle map. It's rare to find a home this well-done in a location this good -- come see it before it's gone! Buyer to verify all info, square footage taken from county records.
Home Details
Home Type
- Single Family
Est. Annual Taxes
- $5,271
Year Built
- Built in 2020
Lot Details
- 0.37 Acre Lot
- Cul-De-Sac
- Property is Fully Fenced
- Landscaped
- Private Lot
- Corner Lot
- Mature Trees
- Pine Trees
- Vegetable Garden
- Property is zoned Single-Family
Parking
- 3 Car Attached Garage
- 6 Open Parking Spaces
- RV or Boat Parking
Home Design
- Rambler Architecture
- Pitched Roof
- Stone Siding
- Stucco
Interior Spaces
- 4,428 Sq Ft Home
- 2-Story Property
- Self Contained Fireplace Unit Or Insert
- Includes Fireplace Accessories
- Gas Log Fireplace
- Plantation Shutters
- French Doors
- Entrance Foyer
- Smart Doorbell
- Great Room
- Mountain Views
- Basement Fills Entire Space Under The House
- Video Cameras
- Electric Dryer Hookup
Kitchen
- Built-In Double Oven
- Gas Range
- Range Hood
- Microwave
- Disposal
Flooring
- Wood
- Carpet
- Tile
Bedrooms and Bathrooms
- 5 Bedrooms | 2 Main Level Bedrooms
- Walk-In Closet
- 3 Full Bathrooms
Eco-Friendly Details
- Reclaimed Water Irrigation System
Outdoor Features
- Covered patio or porch
- Storage Shed
Schools
- Kay's Creek Elementary School
- Shoreline Jr High Middle School
- Davis High School
Utilities
- Humidifier
- Forced Air Heating and Cooling System
- Natural Gas Connected
Community Details
- No Home Owners Association
- Old Farm At Kays Creek Subdivision
Listing and Financial Details
- Exclusions: Hot Tub
- Assessor Parcel Number 11-804-0013
Map
Home Values in the Area
Average Home Value in this Area
Tax History
| Year | Tax Paid | Tax Assessment Tax Assessment Total Assessment is a certain percentage of the fair market value that is determined by local assessors to be the total taxable value of land and additions on the property. | Land | Improvement |
|---|---|---|---|---|
| 2024 | $5,272 | $536,800 | $177,295 | $359,505 |
| 2023 | $5,275 | $950,000 | $320,270 | $629,730 |
| 2022 | $5,313 | $536,800 | $175,202 | $361,598 |
| 2021 | $4,678 | $702,000 | $203,332 | $498,668 |
| 2020 | $1,954 | $284,274 | $172,915 | $111,359 |
| 2019 | $2,255 | $176,966 | $176,966 | $0 |
| 2018 | $1,902 | $148,148 | $148,148 | $0 |
Property History
| Date | Event | Price | Change | Sq Ft Price |
|---|---|---|---|---|
| 05/31/2025 05/31/25 | Pending | -- | -- | -- |
| 05/28/2025 05/28/25 | Price Changed | $1,169,000 | -2.5% | $264 / Sq Ft |
| 05/13/2025 05/13/25 | For Sale | $1,199,000 | -- | $271 / Sq Ft |
Purchase History
| Date | Type | Sale Price | Title Company |
|---|---|---|---|
| Special Warranty Deed | -- | Eklerdge Trevor B | |
| Special Warranty Deed | -- | North American Title | |
| Special Warranty Deed | -- | None Available |
Mortgage History
| Date | Status | Loan Amount | Loan Type |
|---|---|---|---|
| Open | $250,000 | New Conventional | |
| Previous Owner | $658,100 | New Conventional | |
| Previous Owner | $500,000 | Unknown |
Similar Homes in the area
Source: UtahRealEstate.com
MLS Number: 2084615
APN: 11-804-0013
- 1842 W Streams Edge Cir
- 681 S Vance Dr
- 765 W Farming Way
- 1910 W Walker Farm Dr
- 544 W 425 S
- 45 W 900 S
- 1042 W Shoreline Dr
- 1071 Shoreline Dr
- 267 S Melody St
- 619 W 225 S
- 632 S 1150 W
- 167 E 950 S
- 2025 W Orchard Harvest Dr
- 946 S 225 E
- 1494 W Lincoln Way
- 102 Ellison St
- 282 E 925 S
- 740 W Gentile St
- 1381 W 425 S
- 146 S 1125 W
