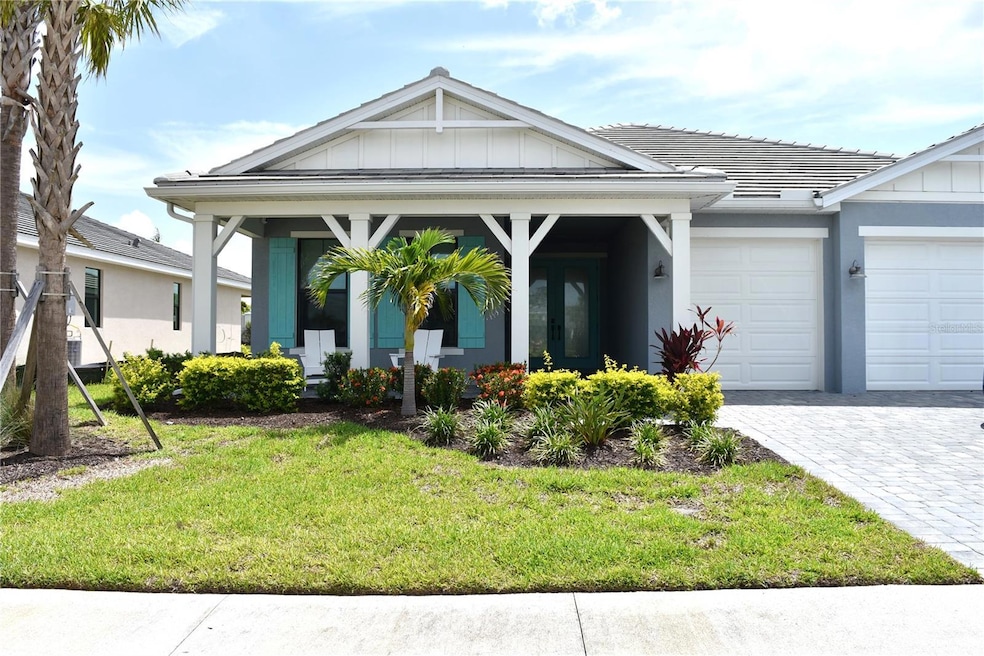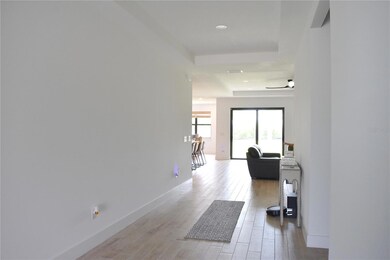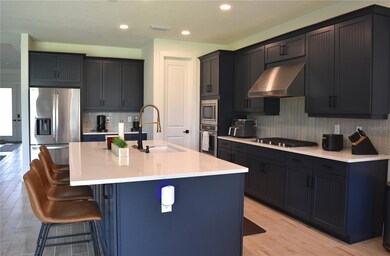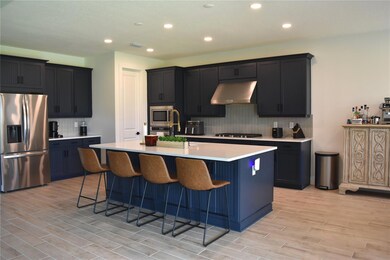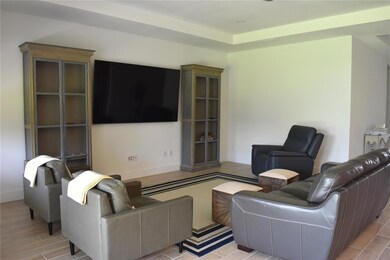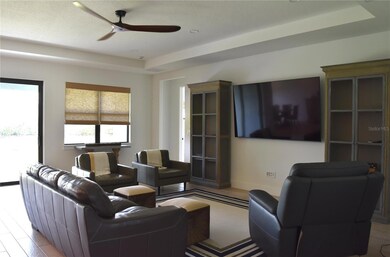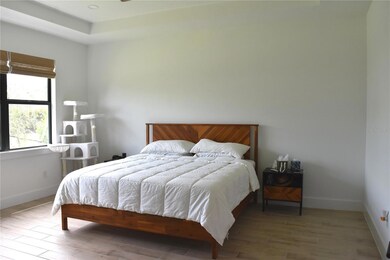18420 Dayspring Place Venice, FL 34293
Wellen Park NeighborhoodHighlights
- Open Floorplan
- High Ceiling
- 3 Car Attached Garage
- Taylor Ranch Elementary School Rated A-
- Great Room
- Eat-In Kitchen
About This Home
Welcome Solstice at Wellen Park! This 4 bedroom, 3.5 bath single-family home offers the perfect blend of comfort and convenience in the highly desirable Solstice community of Wellen Park. With a spacious open concept layout and a split-bedroom floor plan, this home is designed for everyday living and entertaining. Step inside to find bright, airy living spaces filled with natural light, high ceilings, and modern finishes throughout. The kitchen opens to the living and dining areas, ideal for gathering with family or hosting friends. The private owner’s suite features an en-suite bath and walk-in closets. Three additional bedrooms provide plenty of space for family, guests, or a home office. Enjoy indoor-outdoor Florida living with covered patio space. Amenities include clubhouse, fitness, pool, tennis, pickleball, playground and more. Location is everything and Solstice delivers. Nestled in the heart of Wellen Park, one of Southwest Florida’s fastest-growing lifestyle communities, you'll have access to miles of scenic trails, parks, and lakes. Just minutes away, Downtown Wellen offers boutique shopping, waterfront dining, a weekly farmer’s market, splash pad, food truck park, and an outdoor amphitheater with year-round events. Plus, you're just a short drive from world-famous Gulf beaches, CoolToday Park (home to the Atlanta Braves spring training), top-rated schools, and easy access to I-75. Whether you're looking for a peaceful retreat or an active, social lifestyle, this home puts you at the center of it all. Furnished or unfurnished. 1st, last & security required. Pet considered.
Listing Agent
JENNETTE PROPERTIES, INC. Brokerage Phone: 941-359-3435 License #3216472 Listed on: 06/17/2025
Home Details
Home Type
- Single Family
Est. Annual Taxes
- $4,112
Year Built
- Built in 2023
Parking
- 3 Car Attached Garage
Interior Spaces
- 2,830 Sq Ft Home
- Open Floorplan
- High Ceiling
- Ceiling Fan
- Great Room
- Family Room Off Kitchen
- Dining Room
- Ceramic Tile Flooring
Kitchen
- Eat-In Kitchen
- Range
- Microwave
- Dishwasher
- Disposal
Bedrooms and Bathrooms
- 4 Bedrooms
- Split Bedroom Floorplan
Laundry
- Laundry Room
- Dryer
- Washer
Schools
- Taylor Ranch Elementary School
- Venice Area Middle School
- Venice Senior High School
Additional Features
- 8,333 Sq Ft Lot
- Central Heating and Cooling System
Listing and Financial Details
- Residential Lease
- Security Deposit $4,000
- Property Available on 8/1/25
- The owner pays for grounds care, trash collection
- 12-Month Minimum Lease Term
- $150 Application Fee
- 8 to 12-Month Minimum Lease Term
- Assessor Parcel Number 0802030003
Community Details
Overview
- Property has a Home Owners Association
- Of Record Association
- Solstice Community
- Solstice Ph 1 Subdivision
Pet Policy
- Pets up to 25 lbs
- Pet Deposit $300
- 1 Pet Allowed
- Dogs and Cats Allowed
- Breed Restrictions
Map
Source: Stellar MLS
MLS Number: A4656039
APN: 0802-03-0003
- 12926 Pinnacle Ln
- 18428 Dayspring Place
- 18824 Dayspring Place
- 12717 Morning Mist Place
- 18604 Arbor Vista Dr
- 18265 Vizcaya Ct
- 12816 Morning Mist Place
- 18421 Vista Park Terrace
- 12996 Morning Mist Place
- 18510 Midsummer Place
- 18249 Vizcaya Ct
- 18260 Vizcaya Ct
- 12876 Morning Mist Place
- 12941 Morning Mist Place
- 12520 Brookgreen St
- 12570 Brookgreen St
- 12418 Asana Ct
- 18736 Toulon Ct
- 12857 Pinnacle Ln
- 18771 Toulon Ct
