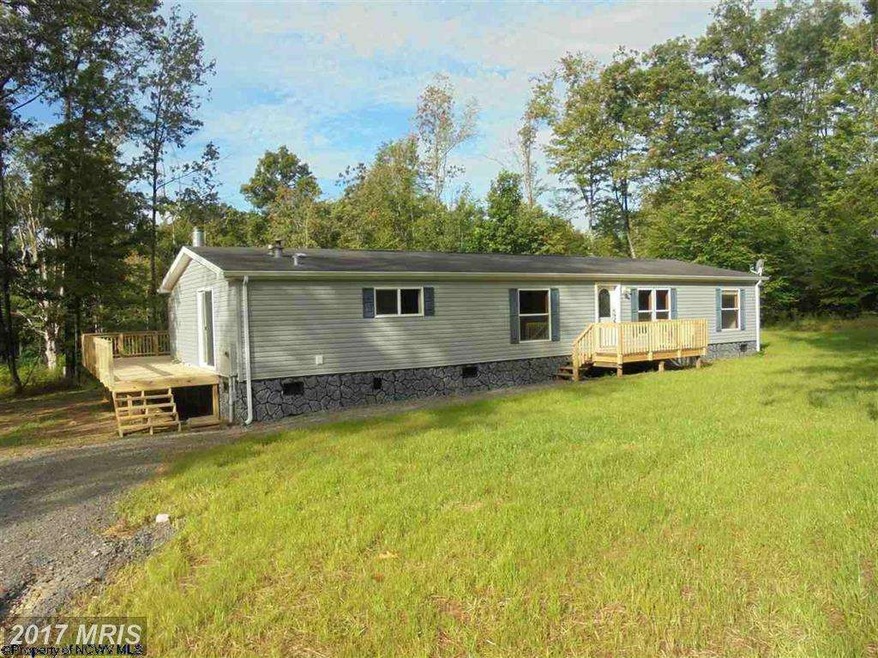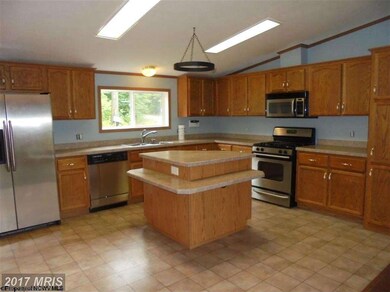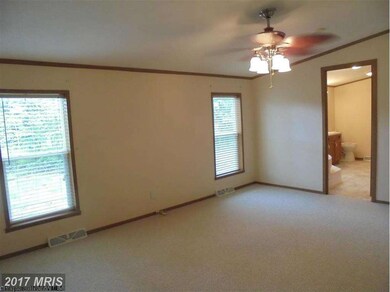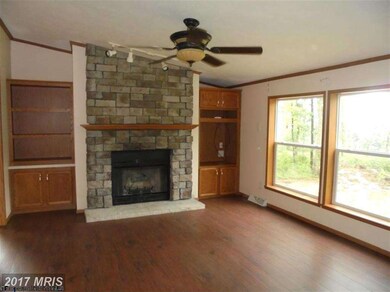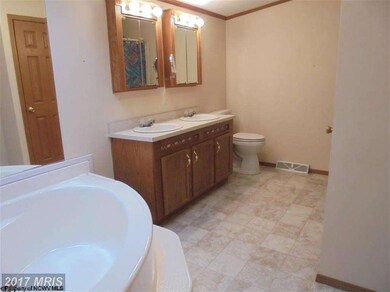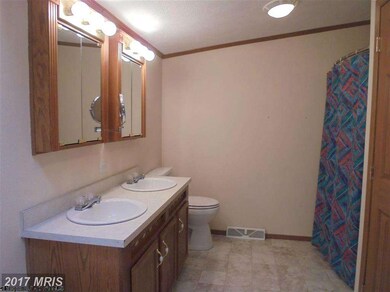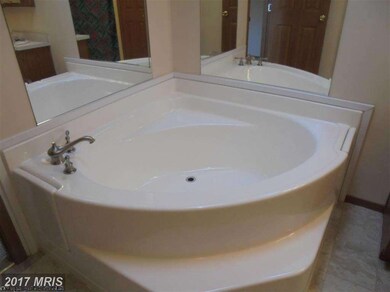
18426 N Preston Hwy Bruceton Mills, WV 26525
Highlights
- Rambler Architecture
- No HOA
- Living Room
- 1 Fireplace
- Cooling System Utilizes Bottled Gas
- En-Suite Primary Bedroom
About This Home
As of November 2017THREE BEDROOM RANCH ON 1.63 ACRES, just outside of Bruceton Mills. Open floor plan. The living room has a gas fireplace and built in entertainment center. Large master bedroom with master bath. Master bath has a Garden tub, skylight and double sinks. New Flooring, Paint, H/W Heater, Decks and Gutters. Washer/Dryer included. Septic System just pumped. Has Foundation inspection for FHA financing.
Last Agent to Sell the Property
Catherine Teets
Real Estate by Vickie Jenkins and Associates LLC Listed on: 08/15/2016
Last Buyer's Agent
Non Member Member
Metropolitan Regional Information Systems, Inc.
Home Details
Home Type
- Single Family
Est. Annual Taxes
- $582
Year Built
- Built in 2004
Lot Details
- 1.64 Acre Lot
Parking
- Off-Street Parking
Home Design
- Rambler Architecture
- Vinyl Siding
- Piling Construction
Interior Spaces
- 1,484 Sq Ft Home
- Property has 1 Level
- Ceiling Fan
- 1 Fireplace
- Family Room
- Living Room
- Dining Room
Bedrooms and Bathrooms
- 3 Main Level Bedrooms
- En-Suite Primary Bedroom
- 2 Full Bathrooms
Schools
- Bruceton Elementary School
- Preston High School
Utilities
- Cooling System Utilizes Bottled Gas
- Forced Air Heating System
- Bottled Gas Water Heater
- Septic Tank
Community Details
- No Home Owners Association
Listing and Financial Details
- Assessor Parcel Number 391000210033001
Ownership History
Purchase Details
Purchase Details
Home Financials for this Owner
Home Financials are based on the most recent Mortgage that was taken out on this home.Purchase Details
Similar Homes in Bruceton Mills, WV
Home Values in the Area
Average Home Value in this Area
Purchase History
| Date | Type | Sale Price | Title Company |
|---|---|---|---|
| Interfamily Deed Transfer | -- | None Available | |
| Deed | -- | None Available | |
| Deed | -- | None Available |
Mortgage History
| Date | Status | Loan Amount | Loan Type |
|---|---|---|---|
| Open | $197,600 | New Conventional |
Property History
| Date | Event | Price | Change | Sq Ft Price |
|---|---|---|---|---|
| 11/17/2017 11/17/17 | Sold | $144,000 | -6.5% | $97 / Sq Ft |
| 09/30/2017 09/30/17 | Pending | -- | -- | -- |
| 09/12/2017 09/12/17 | For Sale | $154,000 | +24.8% | $104 / Sq Ft |
| 10/21/2016 10/21/16 | Sold | $123,400 | -0.5% | $83 / Sq Ft |
| 08/15/2016 08/15/16 | Pending | -- | -- | -- |
| 08/15/2016 08/15/16 | For Sale | $124,000 | -- | $84 / Sq Ft |
Tax History Compared to Growth
Tax History
| Year | Tax Paid | Tax Assessment Tax Assessment Total Assessment is a certain percentage of the fair market value that is determined by local assessors to be the total taxable value of land and additions on the property. | Land | Improvement |
|---|---|---|---|---|
| 2024 | $582 | $68,940 | $15,120 | $53,820 |
| 2023 | $722 | $68,100 | $14,880 | $53,220 |
| 2022 | $696 | $64,500 | $14,220 | $50,280 |
| 2021 | $699 | $64,380 | $14,220 | $50,160 |
| 2020 | $659 | $61,380 | $14,220 | $47,160 |
| 2019 | $665 | $61,380 | $14,220 | $47,160 |
| 2018 | $538 | $61,560 | $14,220 | $47,340 |
| 2017 | $502 | $59,040 | $13,800 | $45,240 |
| 2016 | $527 | $62,040 | $13,800 | $48,240 |
| 2015 | $514 | $59,700 | $12,840 | $46,860 |
| 2014 | $509 | $58,500 | $12,840 | $45,660 |
Agents Affiliated with this Home
-
C
Seller's Agent in 2017
Catherine Teets
Real Estate by Vickie Jenkins and Associates LLC
-
N
Buyer's Agent in 2017
Non Member Member
Metropolitan Regional Information Systems
Map
Source: Bright MLS
MLS Number: 1003880847
APN: 10-21-00330001
- TBD Salem Rd
- 393 Auburn Hills Dr
- 17305 N Preston Hwy
- Lots 21&22 Belgian Estates
- Lot 17 Belgian Estates
- Lot 22 Belgian Estates
- 2348 Clifton Salem Rd
- 1201 Moyers Rd
- 0 Clifton Salem Rd
- Lot 9 Poplar Ridge
- Lot 10 Poplar Ridge
- 292 N Appalachia Dr
- 208 W Main St
- 178 Palmer Dr
- 17446 Brandonville Pike
- 379 Big Sandy Rd
- 0 N Preston Hwy Unit 10156603
- 998 Hanlin Rd
- Lot 12 998 Hanlin Rd
- Lot 4 998 Hanlin Rd
