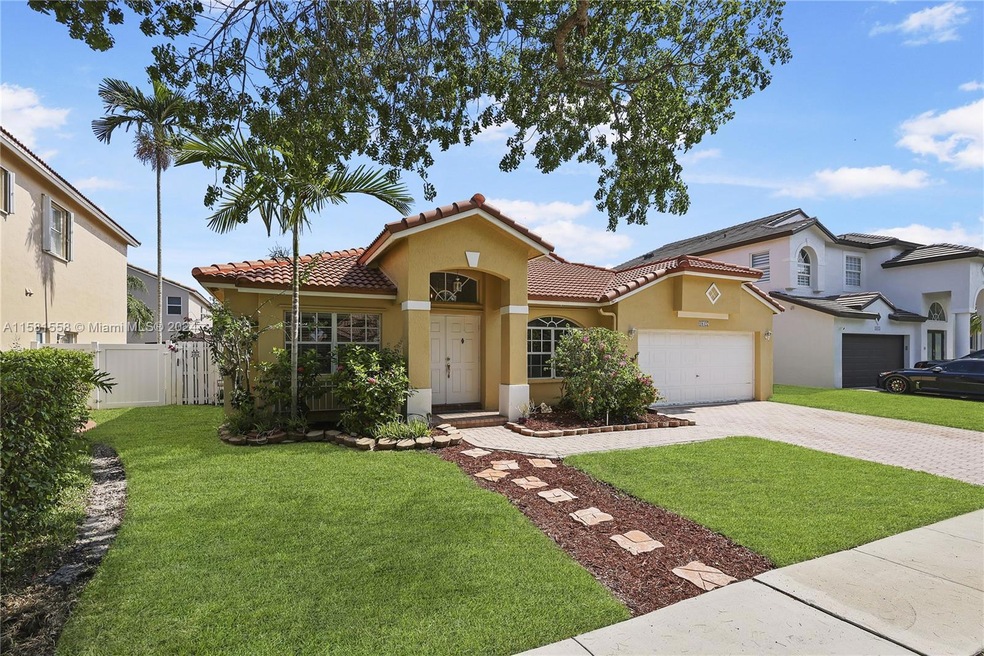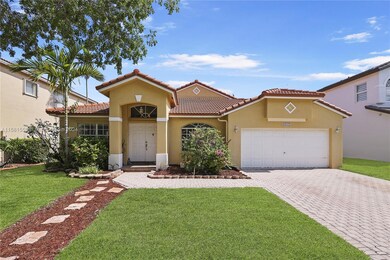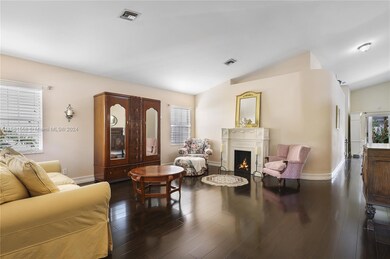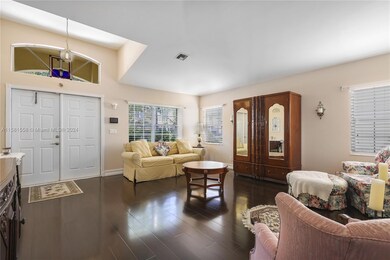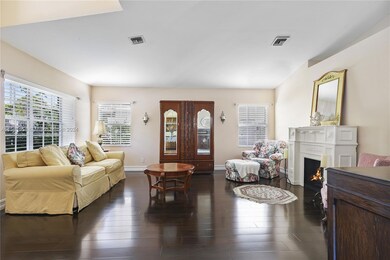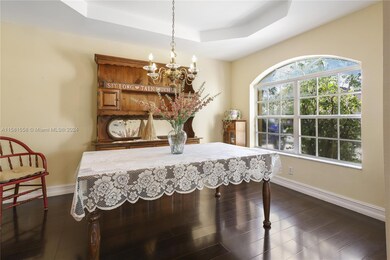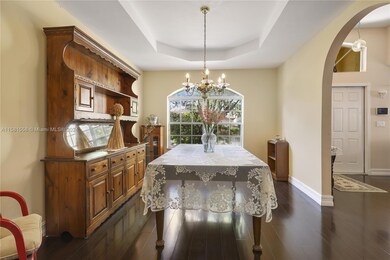
18427 NW 9th Ct Pembroke Pines, FL 33029
Chapel Trail NeighborhoodHighlights
- In Ground Pool
- Clubhouse
- Garden View
- Chapel Trail Elementary School Rated 9+
- Vaulted Ceiling
- Attic
About This Home
As of August 2024Welcome home! Entertain guests or unwind by the pool in your own private backyard oasis. This 2,208 sqft, 4/2 home is located in Chapel Lake Estates of west Pembroke Pines. With a split floorplan, the primary suite sits separate from the additional bedrooms. Kitchen has been remodeled and flooring throughout is waterproof laminate and tile. Plumbing has been fully replaced, no polybutylene pipes. The second bathroom has access to the pool area for guests. Rest easy during storm season knowing you're protected with hurricane panels and a newer roof (2018). HOA includes cable, internet, and maintenance of the common areas. Conveniently in close proximity to I75 and Highway 27. A-rated schools in the area.
Last Agent to Sell the Property
United Realty Group Inc License #3466425 Listed on: 06/03/2024

Last Buyer's Agent
Wilkelly Ovalles
MMLS Assoc.-Inactive Member License #3531369

Home Details
Home Type
- Single Family
Est. Annual Taxes
- $4,156
Year Built
- Built in 1994
Lot Details
- 6,000 Sq Ft Lot
- South Facing Home
- Fenced
- Property is zoned (PUD)
HOA Fees
- $122 Monthly HOA Fees
Parking
- 2 Car Attached Garage
- Automatic Garage Door Opener
- Driveway
- Open Parking
Home Design
- Barrel Roof Shape
- Tile Roof
- Concrete Block And Stucco Construction
Interior Spaces
- 2,208 Sq Ft Home
- 1-Story Property
- Vaulted Ceiling
- Ceiling Fan
- Decorative Fireplace
- Blinds
- Family Room
- Formal Dining Room
- Tile Flooring
- Garden Views
- Complete Panel Shutters or Awnings
- Attic
Kitchen
- Electric Range
- Microwave
- Dishwasher
- Snack Bar or Counter
- Disposal
Bedrooms and Bathrooms
- 4 Bedrooms
- Walk-In Closet
- 2 Full Bathrooms
- Dual Sinks
- Separate Shower in Primary Bathroom
Laundry
- Laundry in Utility Room
- Dryer
- Washer
Outdoor Features
- In Ground Pool
- Patio
- Porch
Schools
- Chapel Trail Elementary School
- Silver Trail Middle School
- West Broward High School
Utilities
- Central Heating and Cooling System
- Generator Hookup
- Water Heater Leased
Listing and Financial Details
- Assessor Parcel Number 513913061860
Community Details
Overview
- Chapel Lake Estates Subdivision, The Ontario Floorplan
- Mandatory home owners association
- The community has rules related to no recreational vehicles or boats, no trucks or trailers
Amenities
- Clubhouse
Recreation
- Tennis Courts
- Community Pool
Ownership History
Purchase Details
Home Financials for this Owner
Home Financials are based on the most recent Mortgage that was taken out on this home.Purchase Details
Purchase Details
Home Financials for this Owner
Home Financials are based on the most recent Mortgage that was taken out on this home.Similar Homes in the area
Home Values in the Area
Average Home Value in this Area
Purchase History
| Date | Type | Sale Price | Title Company |
|---|---|---|---|
| Warranty Deed | $715,000 | Appletower Title & Escrow | |
| Interfamily Deed Transfer | -- | None Available | |
| Deed | $158,200 | -- |
Mortgage History
| Date | Status | Loan Amount | Loan Type |
|---|---|---|---|
| Open | $679,250 | New Conventional | |
| Previous Owner | $180,000 | New Conventional | |
| Previous Owner | $30,000 | Credit Line Revolving | |
| Previous Owner | $180,000 | Unknown | |
| Previous Owner | $73,200 | Credit Line Revolving | |
| Previous Owner | $99,900 | No Value Available |
Property History
| Date | Event | Price | Change | Sq Ft Price |
|---|---|---|---|---|
| 08/20/2024 08/20/24 | Sold | $715,000 | -1.4% | $324 / Sq Ft |
| 07/08/2024 07/08/24 | Pending | -- | -- | -- |
| 06/03/2024 06/03/24 | For Sale | $725,000 | -- | $328 / Sq Ft |
Tax History Compared to Growth
Tax History
| Year | Tax Paid | Tax Assessment Tax Assessment Total Assessment is a certain percentage of the fair market value that is determined by local assessors to be the total taxable value of land and additions on the property. | Land | Improvement |
|---|---|---|---|---|
| 2025 | $4,295 | $648,900 | $42,000 | $606,900 |
| 2024 | $4,156 | $648,900 | $42,000 | $606,900 |
| 2023 | $4,156 | $237,550 | $0 | $0 |
| 2022 | $3,914 | $230,640 | $0 | $0 |
| 2021 | $3,829 | $223,930 | $0 | $0 |
| 2020 | $3,787 | $220,840 | $0 | $0 |
| 2019 | $3,713 | $215,880 | $0 | $0 |
| 2018 | $3,570 | $211,860 | $0 | $0 |
| 2017 | $3,523 | $207,510 | $0 | $0 |
| 2016 | $3,503 | $203,250 | $0 | $0 |
| 2015 | $3,552 | $201,840 | $0 | $0 |
| 2014 | $3,545 | $200,240 | $0 | $0 |
| 2013 | -- | $253,990 | $42,000 | $211,990 |
Agents Affiliated with this Home
-
Tina Barchfeld

Seller's Agent in 2024
Tina Barchfeld
United Realty Group Inc
(954) 326-8198
7 in this area
15 Total Sales
-

Buyer's Agent in 2024
Wilkelly Ovalles
MMLS Assoc.-Inactive Member
(786) 383-9193
Map
Source: MIAMI REALTORS® MLS
MLS Number: A11581558
APN: 51-39-13-06-1860
- 970 NW 184th Place
- 18417 NW 9th Ct
- 18423 NW 9th St
- 18405 NW 9th Ct
- 1154 NW 183rd Terrace
- 18361 NW 10th St
- 18510 NW 11th Ct
- 18342 NW 11th St
- 18442 NW 12th St
- 18710 NW 10th St
- 18731 NW 12th St
- 1301 NW 187th Ave
- 18860 NW 12th St
- 18305 NW 12th St
- 18904 NW 13th St
- 1080 NW 189th Ave
- 19121 NW 12th St
- 1061 NW 191st Ave
- 18464 NW 18th St
- 17982 NW 9th Ct
